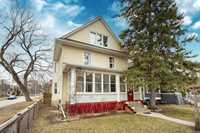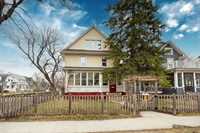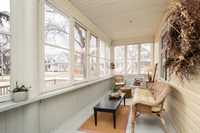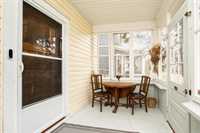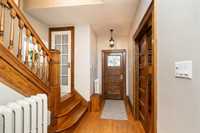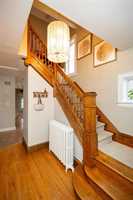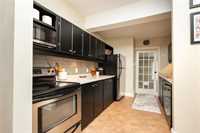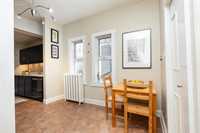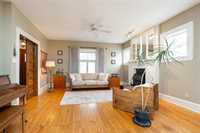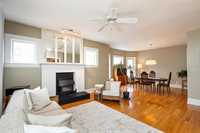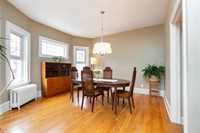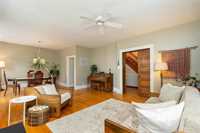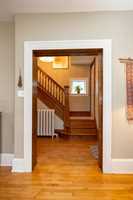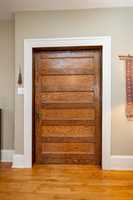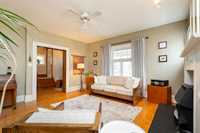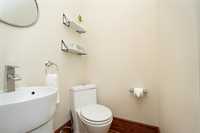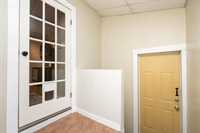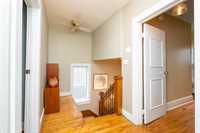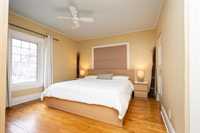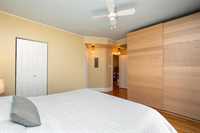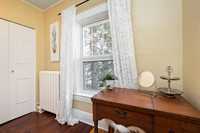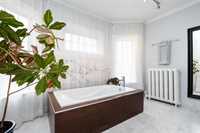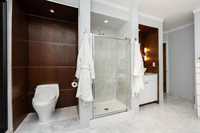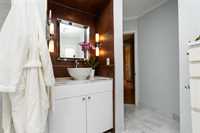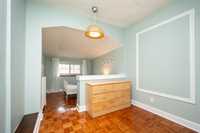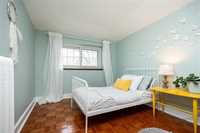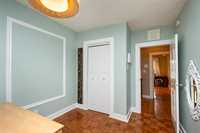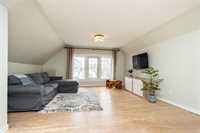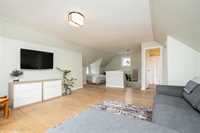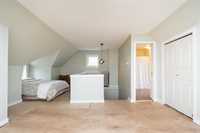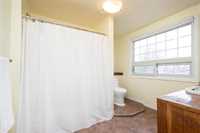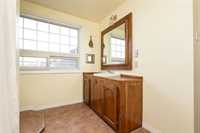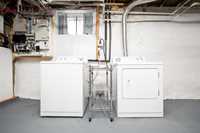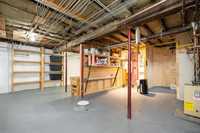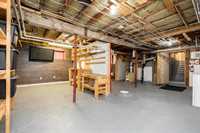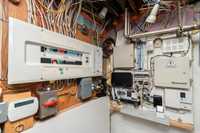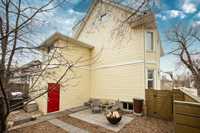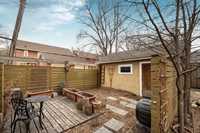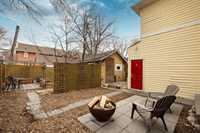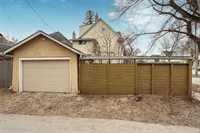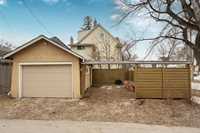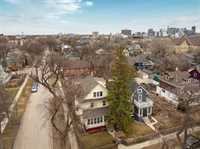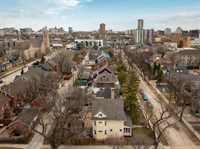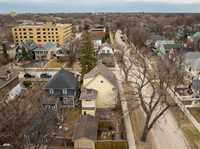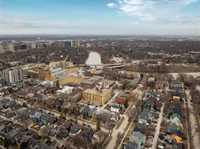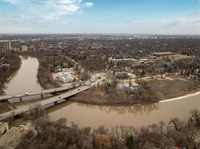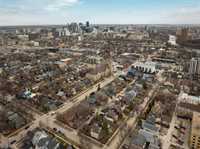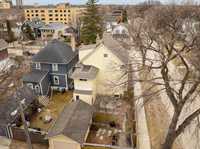Open Houses
Sunday, May 4, 2025 2:00 p.m. to 3:30 p.m.
Welcome to 51 Dundurn Ave! This 2100 sq ft Wolseley gem features a dreamy porch, grand foyer, 3 baths, loft, and a luxe ensuite—all wrapped in charm, space, and character on a quiet corner lot.
SS now, OPEN HOUSE SUN 2-330PM offers may 6. Welcome to 51 Dundurn Place —a hidden gem on a quiet corner lot in the heart of Wolseley. This 2100 sq ft character home charms from the start with the dreamy front porch. Step inside to a spacious foyer with a striking two-storey cutaway that adds a sense of grandeur. The main floor features a bright and airy living/dining room with an original mantle and gas fireplace,a roomy double-galley kitchen with a generous eat-in area & 2 piece bath. Upstairs, you'll find a large primary bedroom with a private dressing room, twin closets, and a luxurious four-piece bathroom inspired by the Sanderson Hotel, complete with a jetted air tub and glass walk-in shower. The second floor also includes another spacious bedroom split into two levels with a unique sunken floor. The third floor boasts a versatile open loft with 8' ceilings, perfect as an additional bedroom, flex space, or studio, plus another full four-piece bath. This one-of-a-kind home blends warmth, space, and character in a sought-after location—call your REALTOR® today to book your showing! Click the multimedia tours for a full appreciation of the space!
- Bathrooms 3
- Bathrooms (Full) 2
- Bathrooms (Partial) 1
- Bedrooms 3
- Building Type Two and a Half
- Built In 1909
- Exterior Wood Siding
- Fireplace Glass Door, Insert
- Fireplace Fuel Gas
- Floor Space 2151 sqft
- Gross Taxes $5,353.64
- Neighbourhood Wolseley
- Property Type Residential, Single Family Detached
- Remodelled Bathroom, Electrical, Furnace, Other remarks, Roof Coverings, Windows
- Rental Equipment None
- School Division Winnipeg (WPG 1)
- Tax Year 2024
- Features
- Ceiling Fan
- Jetted Tub
- Patio
- Porch
- Sump Pump
- Goods Included
- Alarm system
- Dryer
- Dishwasher
- Refrigerator
- Garage door opener
- Garage door opener remote(s)
- Microwave
- Stove
- Washer
- Parking Type
- Single Detached
- Site Influences
- Corner
- Fenced
- Back Lane
- Paved Lane
- Playground Nearby
- Shopping Nearby
Rooms
| Level | Type | Dimensions |
|---|---|---|
| Main | Foyer | 15.2 ft x 6.1 ft |
| Living Room | 17.3 ft x 17.1 ft | |
| Dining Room | 13.3 ft x 9.2 ft | |
| Two Piece Bath | 4.2 ft x 4.1 ft | |
| Kitchen | 12.5 ft x 8.6 ft | |
| Upper | Primary Bedroom | 22.9 ft x 13.7 ft |
| Bedroom | 19.2 ft x 8.7 ft | |
| Four Piece Ensuite Bath | 14.8 ft x 6.1 ft | |
| Third | Bedroom | 26.7 ft x 21.2 ft |
| Four Piece Bath | 9.3 ft x 9.3 ft | |
| Basement | Laundry Room | 24.7 ft x 10.2 ft |
| Utility Room | 13.7 ft x 12.5 ft | |
| Recreation Room | 11.8 ft x 10.4 ft |


