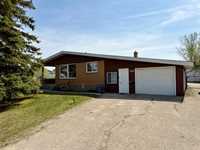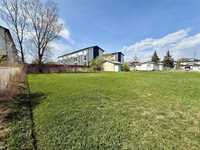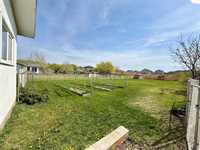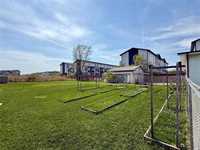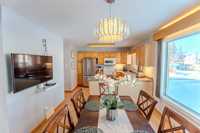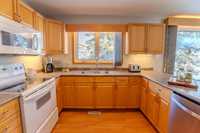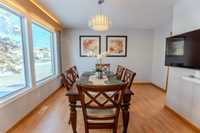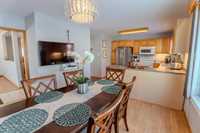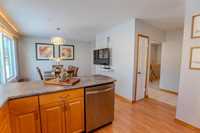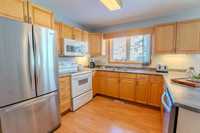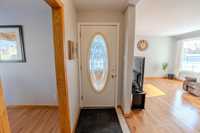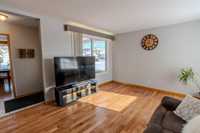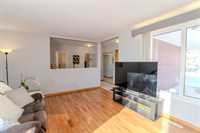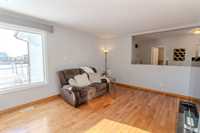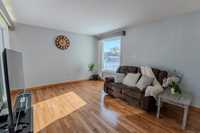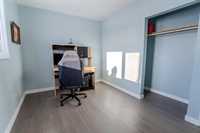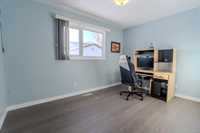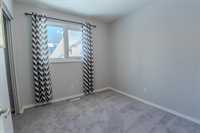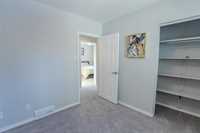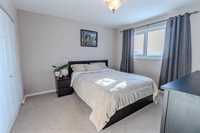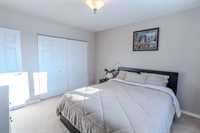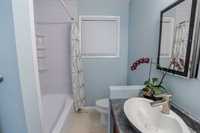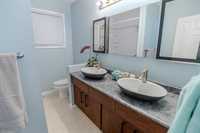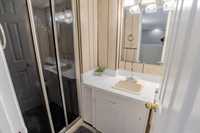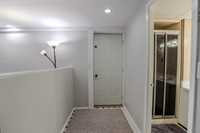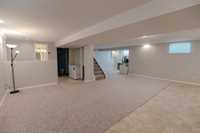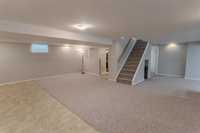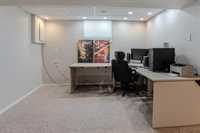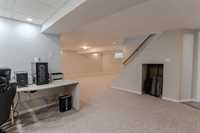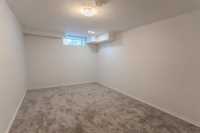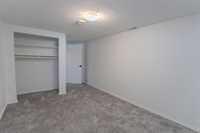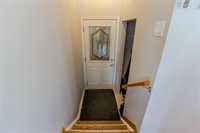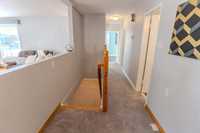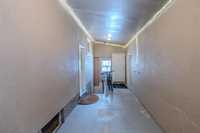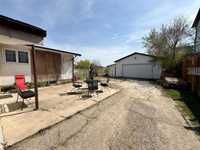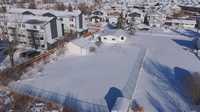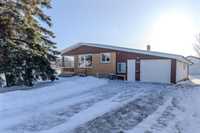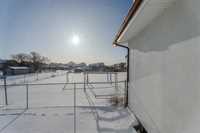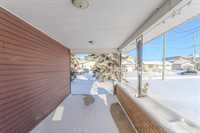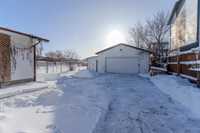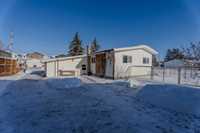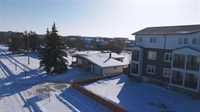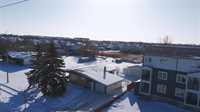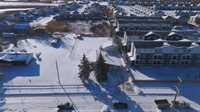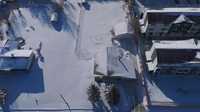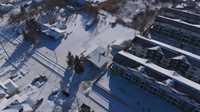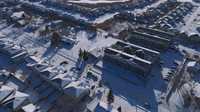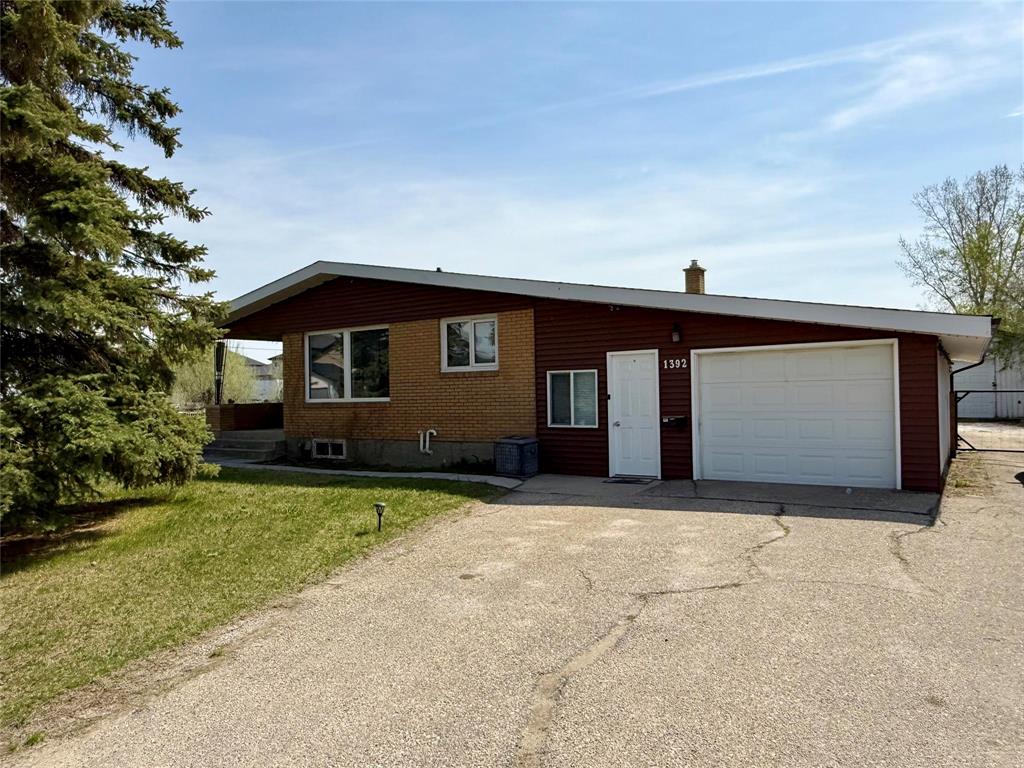
SS Now. Offers as received. Investment Opportunity! Discover the potential of this exceptional property, where the value lies in its spacious 100ft x 220ft lot. Located in a prime area adjacent to existing multi-family development and close to many amenities, this property is ideal for investors, builders, and developers.The existing home is solid and well-maintained. It features 3 bedrooms, all conveniently located on the main floor, along with a full 4pc bathroom. Fully finished basement, with a separate entrance from the outside, includes 3pc bathroom, den/guest room and additional office space. An attached garage provides added convenience. The kitchen offers ample cupboard space, a convenient peninsula, & comes with all appliances included. A large shop and fenced backyard add to the versatility of this property. While the current home is move-in ready and perfect for living or renting out, its true potential shines for future development. Buyer to do their own due diligence regarding possible future development. Seize this rare opportunity to invest in one of the city’s most promising locations!
- Basement Development Fully Finished
- Bathrooms 2
- Bathrooms (Full) 2
- Bedrooms 3
- Building Type Bungalow
- Built In 1964
- Depth 220.00 ft
- Exterior Brick, Stucco
- Floor Space 1188 sqft
- Frontage 100.00 ft
- Gross Taxes $5,259.44
- Neighbourhood Transcona
- Property Type Residential, Single Family Detached
- Rental Equipment None
- School Division Winnipeg (WPG 1)
- Tax Year 2024
- Features
- Air Conditioning-Central
- Dog run fenced in
- High-Efficiency Furnace
- Main floor full bathroom
- Microwave built in
- Sump Pump
- Goods Included
- Blinds
- Dryer
- Dishwasher
- Refrigerator
- Garage door opener
- Microwave
- Stove
- Washer
- Parking Type
- Single Attached
- Double Detached
- Workshop
- Site Influences
- Fenced
- Flat Site
- No Back Lane
- Paved Street
Rooms
| Level | Type | Dimensions |
|---|---|---|
| Main | Kitchen | 10.04 ft x 10.45 ft |
| Dining Room | 12.09 ft x 10.45 ft | |
| Living Room | 15.56 ft x 12.12 ft | |
| Four Piece Bath | 9.09 ft x 6.47 ft | |
| Bedroom | 8.77 ft x 9.08 ft | |
| Bedroom | 8.56 ft x 12.5 ft | |
| Primary Bedroom | 11.22 ft x 12.15 ft | |
| Basement | Recreation Room | 22.86 ft x 15.39 ft |
| Office | 10.99 ft x 9.59 ft | |
| Three Piece Bath | 3.87 ft x 4.75 ft | |
| Other | 9.75 ft x 13.23 ft |


