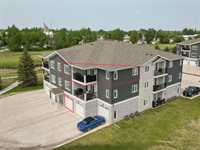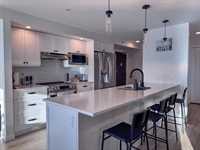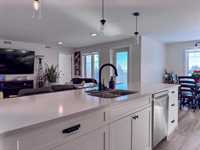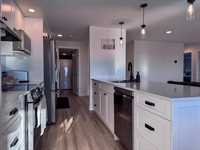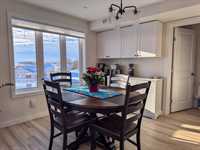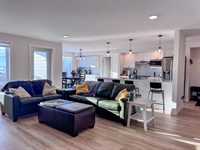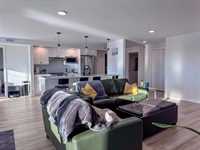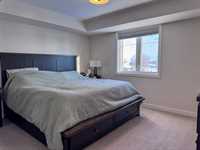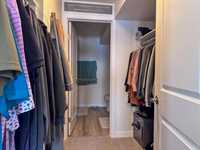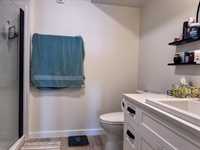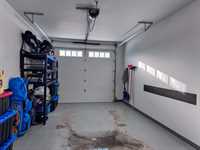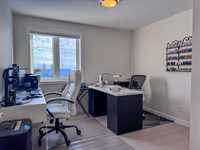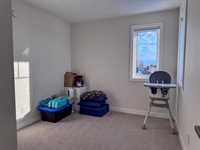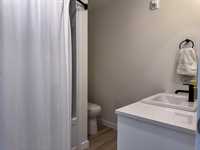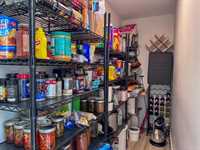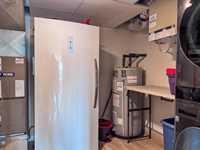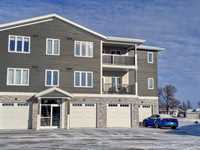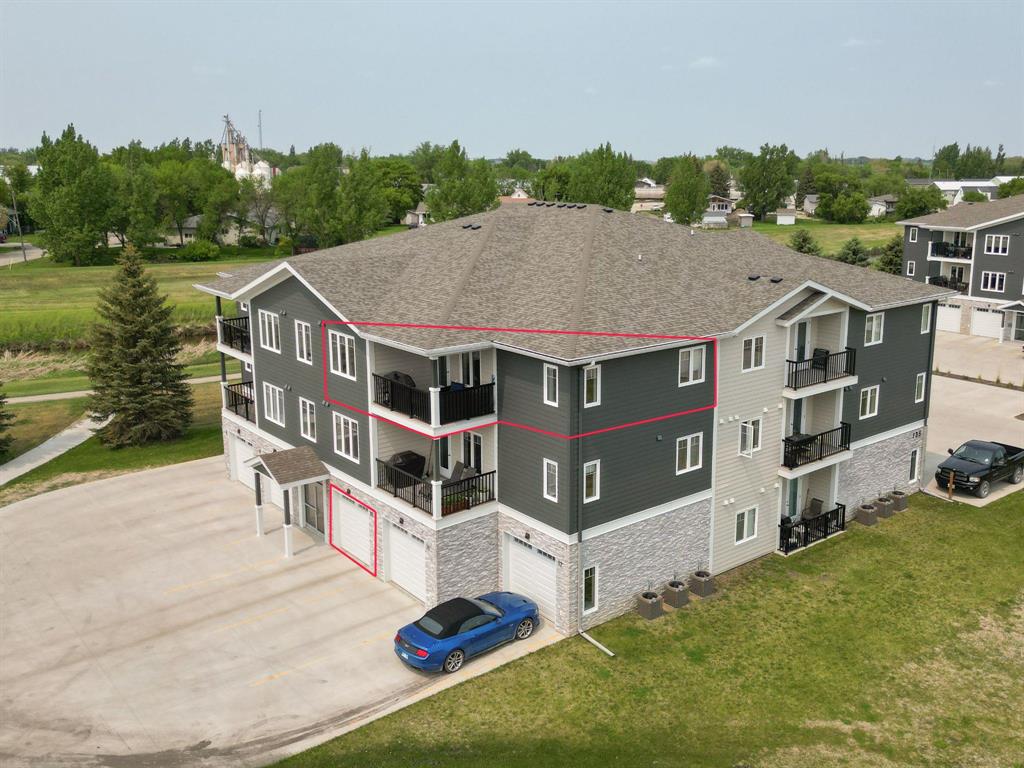
Welcome to the best condo experience in Plum Coulee! This 1,410sf, 3rd level unit is your very own penthouse suite! With lots of South facing windows and balcony (8’x12’), you will enjoy tons of natural light all year round with the ability to absorb the sunshine throughout the Winter months! The condo includes an open concept layout ideal for entertaining with a spacious living room that leads out to the balcony. The kitchen has beautiful white shaker-style cabinetry with a 10’ peninsula, quartz counters, a custom coffee bar, and large walk-in pantry that’s next to a well-sized dining room. Further, there is a generous primary bedroom with a trayed ceiling, walk-through closet, and a 3-pc ensuite w/ shower & quartz counters, 2 additional bedrooms, 4-pc bathroom w/ quartz counter, and laundry/mechanical. Additional features include: Heated single car garage, smart thermostat, C/A, HRV, and access to a common room space in Building A. Call for more details or to schedule a showing!
- Bathrooms 2
- Bathrooms (Full) 2
- Bedrooms 3
- Building Type Multi-level
- Built In 2021
- Condo Fee $348.18 Monthly
- Exterior Composite, Stone
- Floor Space 1410 sqft
- Gross Taxes $4,297.00
- Neighbourhood R35
- Property Type Condominium, Apartment
- Rental Equipment None
- School Division Garden Valley
- Tax Year 2024
- Condo Fee Includes
- Contribution to Reserve Fund
- Insurance-Common Area
- Landscaping/Snow Removal
- Management
- Parking
- Features
- Air Conditioning-Central
- Balcony - One
- Exterior walls, 2x6"
- Heat recovery ventilator
- Top Floor Unit
- Goods Included
- Blinds
- Garage door opener remote(s)
- Parking Type
- Single Attached
- Garage door opener
- Heated
- Insulated garage door
- Insulated
- Site Influences
- Landscape
- Paved Street
Rooms
| Level | Type | Dimensions |
|---|---|---|
| Main | Living Room | 18.83 ft x 13.17 ft |
| Dining Room | 11.08 ft x 8.08 ft | |
| Kitchen | 9.33 ft x 10 ft | |
| Primary Bedroom | 11.58 ft x 12.92 ft | |
| Three Piece Ensuite Bath | - | |
| Bedroom | 9.25 ft x 8.92 ft | |
| Bedroom | 9.17 ft x 10.42 ft | |
| Four Piece Bath | - |


