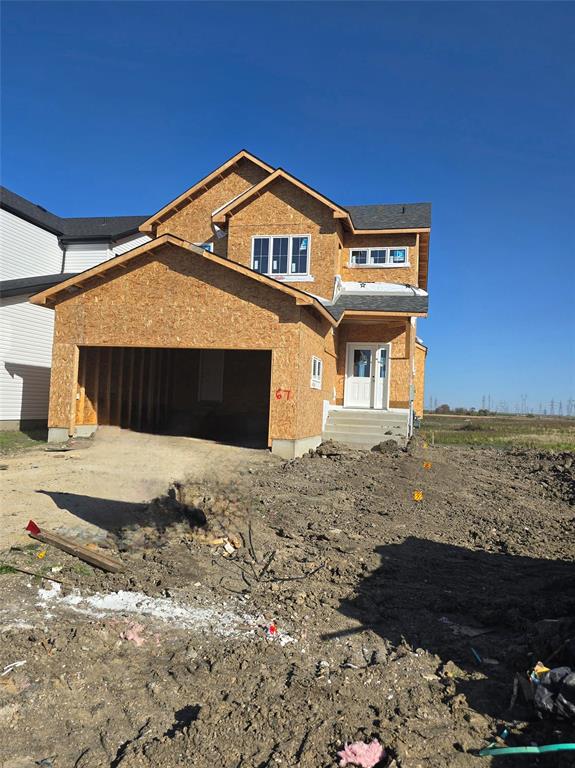
Welcome to this beautifully designed 2-storey home in the desirable community of Summerlea, offering 2,048 sq ft of thoughtfully crafted living space. Built with durable steel beam construction, this home blends structural integrity with modern elegance. The main floor features soaring 9-foot ceilings and a spacious open foyer that creates an inviting first impression. Large windows fill the home with natural light, enhancing the open-concept layout. A dedicated study provides a quiet space for work or reading, while the designer kitchen is a true showpiece—complete with a large central island, stylish finishes, and a walk-through pantry connecting seamlessly to the mudroom. Upstairs, you'll find four generously sized bedrooms, including a pampering primary suite with a 3-piece ensuite and walk-in closet. A second-floor laundry room adds everyday practicality to this well-designed layout. Situated on a lookout lot backing onto green space and a tranquil pond, this property offers peaceful views and a sense of privacy. This home is the perfect blend of comfort, style, and functionality—ideal for families looking to settle in a vibrant, scenic neighborhood. Call for more details!
- Basement Development Insulated
- Bathrooms 3
- Bathrooms (Full) 2
- Bathrooms (Partial) 1
- Bedrooms 4
- Building Type Two Storey
- Built In 2025
- Depth 125.00 ft
- Exterior Composite, Stucco, Vinyl
- Floor Space 2046 sqft
- Frontage 36.00 ft
- Neighbourhood Summerlea
- Property Type Residential, Single Family Detached
- Rental Equipment None
- School Division River East Transcona (WPG 72)
- Tax Year 25
- Features
- Closet Organizers
- Exterior walls, 2x6"
- Hood Fan
- High-Efficiency Furnace
- Heat recovery ventilator
- No Pet Home
- No Smoking Home
- Smoke Detectors
- Sump Pump
- Vacuum roughed-in
- Parking Type
- Double Attached
- Garage door opener
- Insulated garage door
- Oversized
- Site Influences
- Cul-De-Sac
Rooms
| Level | Type | Dimensions |
|---|---|---|
| Main | Great Room | 12.75 ft x 14.08 ft |
| Dining Room | 10.5 ft x 11.17 ft | |
| Kitchen | 13.5 ft x 8.25 ft | |
| Office | 9 ft x 9.08 ft | |
| Two Piece Bath | - | |
| Upper | Bedroom | 9.58 ft x 11.92 ft |
| Bedroom | 11.08 ft x 12.17 ft | |
| Bedroom | 12.75 ft x 14.08 ft | |
| Primary Bedroom | 16.5 ft x 13.17 ft | |
| Three Piece Ensuite Bath | - | |
| Four Piece Bath | - |


