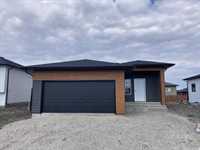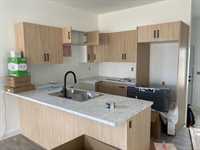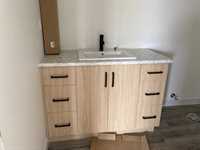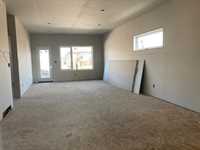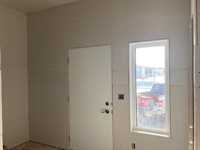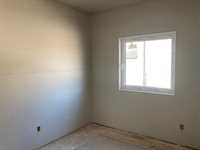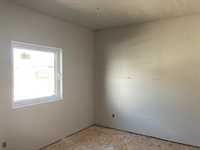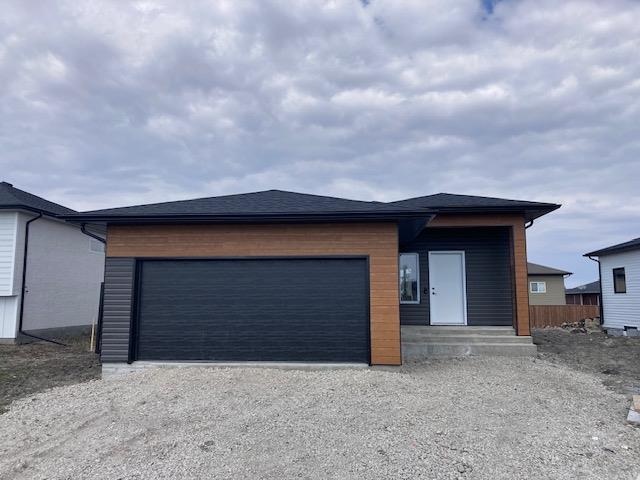
948 Sf ft 2 bedroom raised bungalow. Attached 2 car garage. Features 9' ceilings. Insulated concrete form basement. Colour keyed garage door and triple pane European style windows. Vinyl plank flooring. Central air conditioning, electric furnace, sump pump, HRV, water softener and shared well. Full town sewer (no holding tank). Close to town park and school. New Home Warranty. Possibility for buyer to make some choices.
- Basement Development Insulated
- Bathrooms 1
- Bathrooms (Full) 1
- Bedrooms 2
- Building Type Raised Bungalow
- Built In 2025
- Depth 120.00 ft
- Exterior Composite, Vinyl
- Floor Space 948 sqft
- Frontage 50.00 ft
- Neighbourhood R16
- Property Type Residential, Single Family Detached
- Rental Equipment None
- School Division Hanover
- Tax Year 2024
- Features
- Air Conditioning-Central
- Heat recovery ventilator
- Main floor full bathroom
- Microwave built in
- Smoke Detectors
- Sump Pump
- Goods Included
- Garage door opener
- Garage door opener remote(s)
- Water Softener
- Parking Type
- Double Attached
- Site Influences
- Paved Street
- Playground Nearby
Rooms
| Level | Type | Dimensions |
|---|---|---|
| Main | Four Piece Bath | - |
| Primary Bedroom | 10 ft x 12.25 ft | |
| Bedroom | 10 ft x 12.25 ft | |
| Dining Room | 13.5 ft x 9.5 ft | |
| Living Room | 13.83 ft x 13 ft | |
| Kitchen | 8.67 ft x 8 ft | |
| Foyer | 8.75 ft x 7.67 ft |


