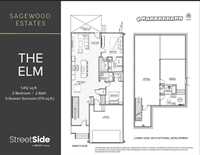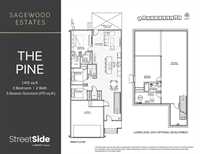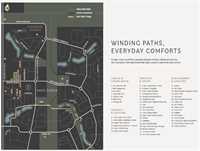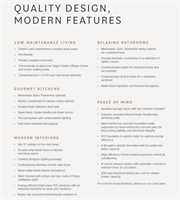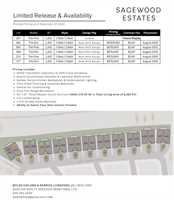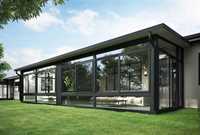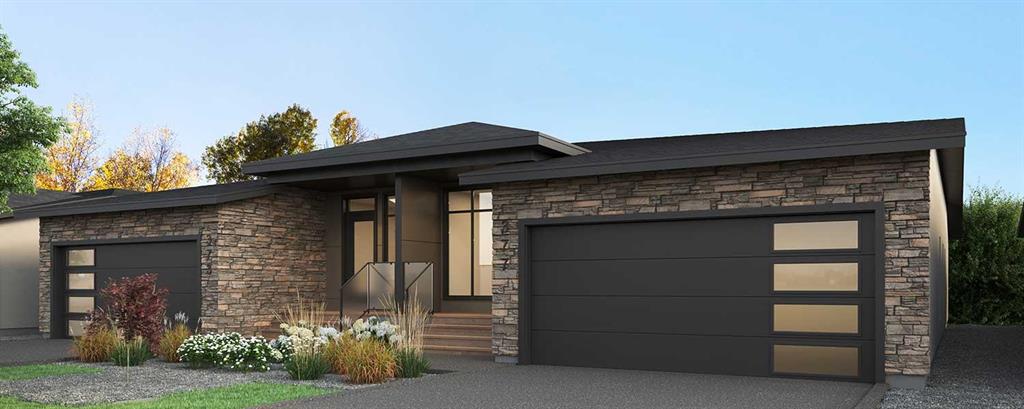
Bungalow condos now in Sage Creek! Quality designed 1412ft, 2 or 3 bed, 2 bath homes with modern features and convenient location near Sage Creek's Village Centre and scenic walking trails. A double attached garage leads to your airy living space with 9' ceilings, pot lighting, LVP flooring in living areas, tri-pane windows and more! Gormet kitchens with minimalist Soho Thermofoil doors, soft close drawers and quartz counters. Walk from the living room to the relaxing, 170 sqft., 3 SEASON SUNROOM that's included in this home! (note pic shows 2) Peace of mind comes along with its piled, concrete foundation, completely finished landscaping, superior soundproofing through double stud demising walls, high efficiency furnace, installed A/C unit and future focused, 200 amp electrical service. A full basement can be left untouched or choose an optional finishing package for its development. Grass maintenance and snow clearing included in the low common fee. Book your purchase now and visit our massive design center to choose your own finishes. No showhome yet, but we will meet you and your client at Qualico's head office to discuss the details if you wish! (Exterior photo is CAD generated)
- Basement Development Unfinished
- Bathrooms 2
- Bathrooms (Full) 2
- Bedrooms 3
- Building Type Bungalow
- Built In 2024
- Condo Fee $116.00 Monthly
- Exterior Brick & Siding, Stucco
- Floor Space 1412 sqft
- Neighbourhood Sage Creek
- Property Type Condominium, Single Family Attached
- Rental Equipment None
- School Division Louis Riel (WPG 51)
- Tax Year 2024
- Condo Fee Includes
- Landscaping/Snow Removal
- Management
- Features
- Air Conditioning-Central
- Central Exhaust
- Laundry - Main Floor
- Microwave built in
- Sunroom
- Goods Included
- Microwave
- Parking Type
- Double Attached
- Site Influences
- Shopping Nearby
Rooms
| Level | Type | Dimensions |
|---|---|---|
| Main | Four Piece Bath | - |
| Three Piece Bath | - | |
| Dining Room | 8.42 ft x 8 ft | |
| Living Room | 14.5 ft x 11.42 ft | |
| Kitchen | 13.75 ft x 8.5 ft | |
| Bedroom | 9.42 ft x 8.67 ft | |
| Bedroom | 9.5 ft x 9.42 ft | |
| Primary Bedroom | 12.42 ft x 12.25 ft | |
| Walk-in Closet | 6.83 ft x 6.67 ft |




