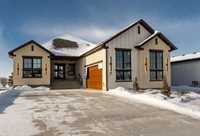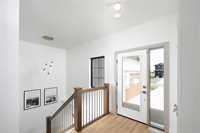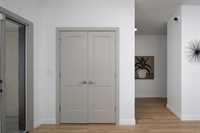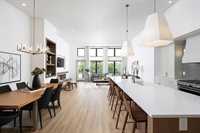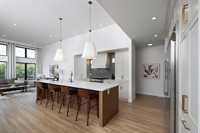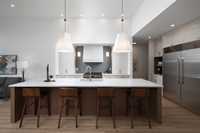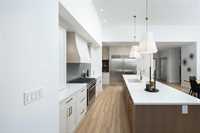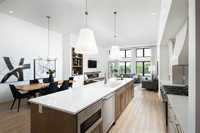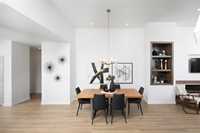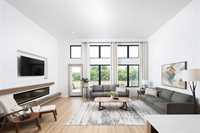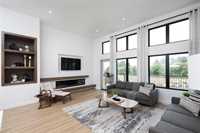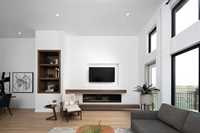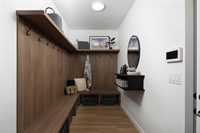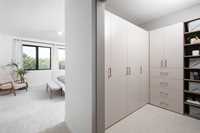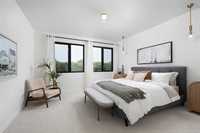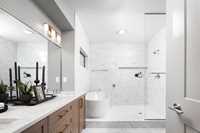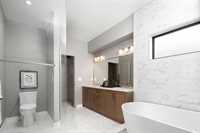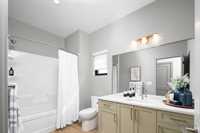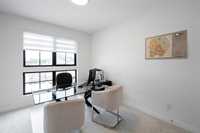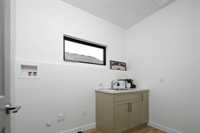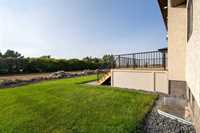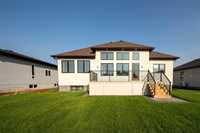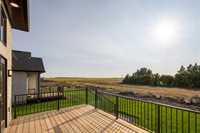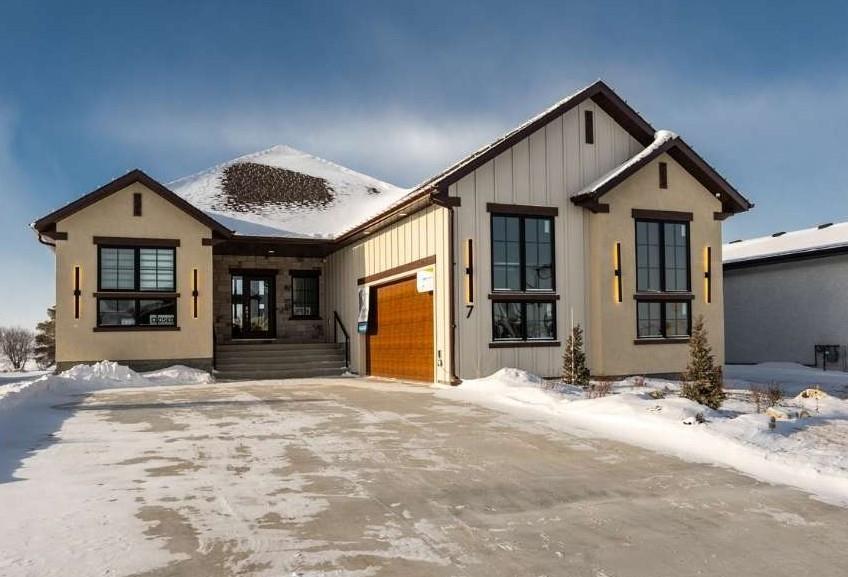
You deserve a home that is as Highly Evolved as you are. Foxridge Homes presents you with one of the latest floor plans in Sunny Oak Bluff West, a vibrant community with large lots and open green spaces. Welcome to 7 Morgan Lane a stunning bungalow that blends design and functionality. Its striking front elevation features cultured stone accents and board & batten details. Inside, a spacious foyer leads to a grand great room with 14-foot ceiling walls, a built-in entertainment unit, an elegant fireplace, and wood-stained shelving. The stylish kitchen boasts two-tone cabinetry, a stained oak island, quartz countertops, a custom chimney hood fan, and a ceramic tile backsplash. This home offers 3 bedrooms and 2 full baths, including a luxurious primary suite with a custom walk-in closet and an elegant ensuite featuring a double vanity and a walk-in soaker tub/shower area with floor-to-ceiling tile. A main-floor laundry room with cabinetry and sink, plus a mudroom with built-in lockers. High-quality finishes include quartz countertops, a beautifully done landscaped yard with a large rear deck, and an oversized double garage! Visit US-Tues/Thurs 5-8 p.m. & Sat/Sun 1-5p.m. Services are available in Spanish!
- Basement Development Insulated
- Bathrooms 2
- Bathrooms (Full) 2
- Bedrooms 3
- Building Type Bungalow
- Built In 2024
- Depth 140.00 ft
- Exterior Stone, Stucco, Wood Siding
- Fireplace Brick Facing
- Fireplace Fuel Electric
- Floor Space 2044 sqft
- Frontage 66.00 ft
- Neighbourhood Oak Bluff West
- Property Type Residential, Single Family Detached
- Remodelled Completely
- Rental Equipment None
- School Division Red River Valley
- Tax Year 24
- Total Parking Spaces 12
- Features
- Air Conditioning-Central
- Monitored Alarm
- Deck
- Exterior walls, 2x6"
- High-Efficiency Furnace
- Heat recovery ventilator
- Laundry - Main Floor
- Microwave built in
- Sump Pump
- Vacuum roughed-in
- Workshop
- Goods Included
- Alarm system
- Dryer
- Dishwasher
- Refrigerator
- Freezer
- Garage door opener
- Garage door opener remote(s)
- Microwave
- Stove
- Surveillance System
- Washer
- Parking Type
- Double Attached
- Site Influences
- Country Residence
- Golf Nearby
- Landscaped deck
- Private Setting
- Shopping Nearby
Rooms
| Level | Type | Dimensions |
|---|---|---|
| Main | Great Room | 18.83 ft x 15.58 ft |
| Primary Bedroom | 14.17 ft x 14.58 ft | |
| Bedroom | 10.25 ft x 12.5 ft | |
| Bedroom | 10.5 ft x 12.33 ft | |
| Kitchen | 11.92 ft x 9.67 ft | |
| Dining Room | 11.67 ft x 11.5 ft | |
| Five Piece Bath | - | |
| Five Piece Ensuite Bath | - | |
| Mudroom | - | |
| Laundry Room | - |


