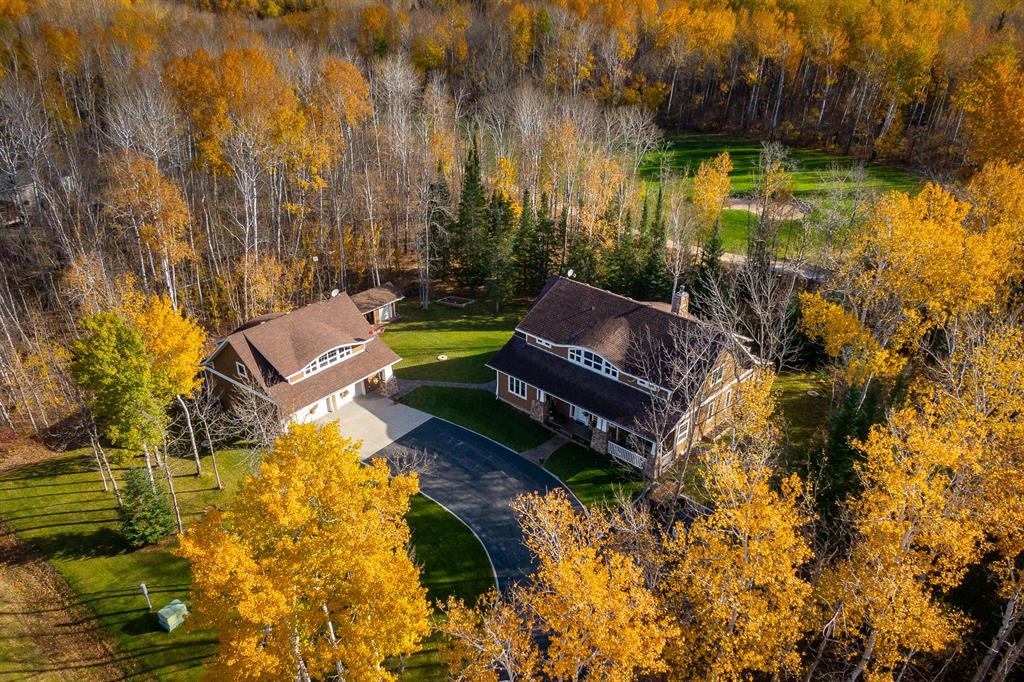Justin Goritz
Justin Goritz Personal Real Estate Corporation
Office: (204) 688-4222 Mobile: (204) 292-3898justin.sequoia1realestate@gmail.com
Sequoia 1 Real Estate
1148 River Road N, St. Andrews, MB, R1A 4A1

Golf Course Dream Home with Modern Elegance. Discover this stunning 3082 sqft home backing onto the 17th hole of the prestigious Grand Pines Golf Course. This architectural gem features an eyebrow exterior design with welcoming front and rear porches, perfect for enjoying serene golf course views. Inside, the open-concept floor plan is complemented by rich hardwood flooring throughout. A large stone fireplace serves as the centrepiece of the main living area, offering warmth and sophistication. The oversized double garage includes an upper-level studio/office with 3 piece bathroom, ideal for creativity or working from home. Each of the three spacious bedrooms is designed for luxury, boasting its own ensuite bathroom plus walk-in closets on upper level bedrooms. A large loft overlooks the main living space, adding charm & versatility. This home is the perfect blend of elegance and functionality in an unbeatable golf course setting. Don’t miss your chance to own this breathtaking property!
| Level | Type | Dimensions |
|---|---|---|
| Main | Eat-In Kitchen | 20 ft x 13 ft |
| Great Room | 21 ft x 17 ft | |
| Primary Bedroom | 14 ft x 14 ft | |
| Mudroom | 14.5 ft x 8 ft | |
| Laundry Room | 6.5 ft x 10 ft | |
| Dining Room | 14 ft x 10 ft | |
| Two Piece Bath | - | |
| Four Piece Ensuite Bath | - | |
| Sunroom | 12 ft x 12 ft | |
| Upper | Loft | 17.5 ft x 13.5 ft |
| Bedroom | 20 ft x 13.5 ft | |
| Bedroom | 19 ft x 14 ft | |
| Walk-in Closet | 10 ft x 5 ft | |
| Walk-in Closet | 10 ft x 5 ft | |
| Four Piece Bath | - | |
| Four Piece Bath | - | |
| Other | Three Piece Bath | - |
| Office | 20 ft x 30 ft |