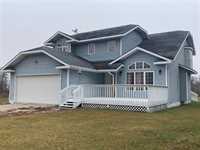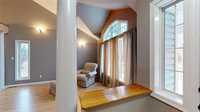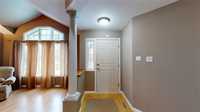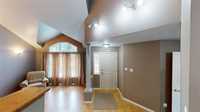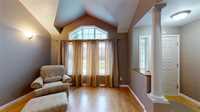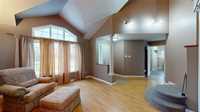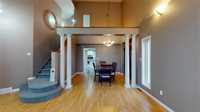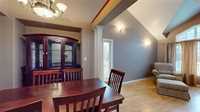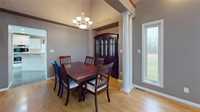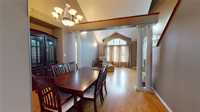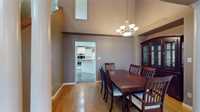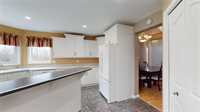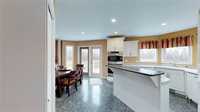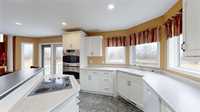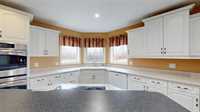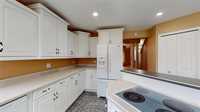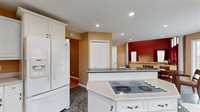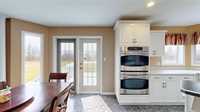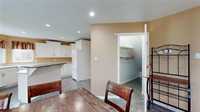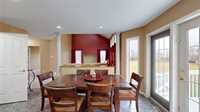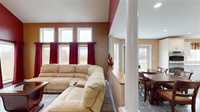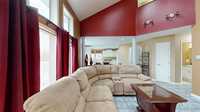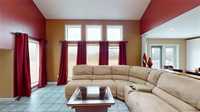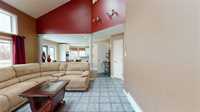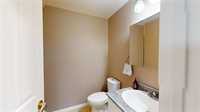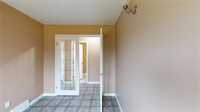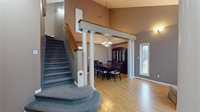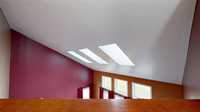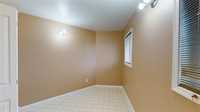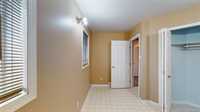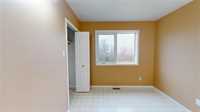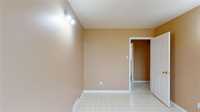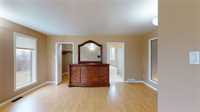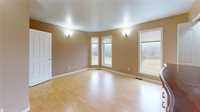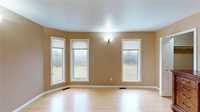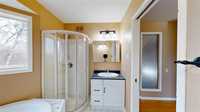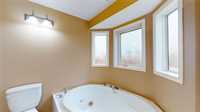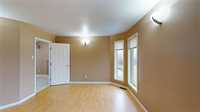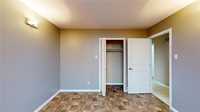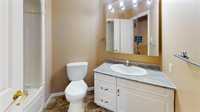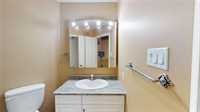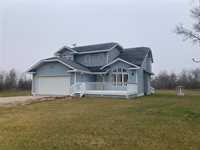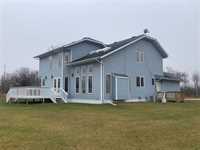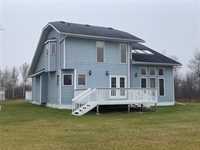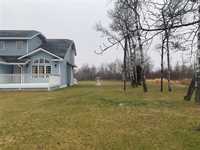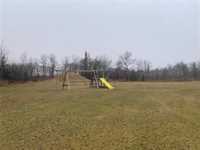Discover your perfect blend of luxury and comfort in this exquisite home offering many unique design features. Situated on a private 10 acres just north of Ashern. Check out the virtual tour, it is just like being there! Soaring ceilings and abundant natural light from many large windows that frame picturesque rural views. Gracious foyer leads to formal living/dining room. Gourmet kitchen features white cabinetry, built-in appliances including double ovens, a generous island perfect for casual dining or entertaining plus a sunny dining area. Comfy family room with great view of the back yard off kitchen. Office, 2 piece bath and laundry room complete the main floor. Upper level offers four bedrooms and the main bath. The primary bedroom will be your private retreat with walk-in closet and spa inspired ensuite bath. Forced air heat and central air, insulated/drywalled double attached garage, lots of parking. Land is mostly bush, abundant wildlife. Fab location, just off the highway and only 2 miles to town
- Bathrooms 3
- Bathrooms (Full) 2
- Bathrooms (Partial) 1
- Bedrooms 4
- Building Type Cab-Over
- Built In 2001
- Depth 660.00 ft
- Exterior Vinyl
- Floor Space 2570 sqft
- Frontage 660.00 ft
- Gross Taxes $4,506.83
- Land Size 10.00 acres
- Neighbourhood RM of West Interlake
- Property Type Residential, Single Family Detached
- Rental Equipment None
- School Division Lakeshore
- Tax Year 2024
- Features
- Air Conditioning-Central
- Deck
- Exterior walls, 2x6"
- Ceiling Fan
- Food Centre
- Jetted Tub
- Laundry - Main Floor
- Goods Included
- Dryer
- Dishwasher
- Refrigerator
- Garage door opener
- See remarks
- Play structure
- Storage Shed
- Stove
- Window Coverings
- Washer
- Water Softener
- Parking Type
- Double Attached
- Garage door opener
- Insulated
- Site Influences
- Country Residence
- Low maintenance landscaped
- Landscaped deck
- Private Yard
- Shopping Nearby
- Treed Lot
Rooms
| Level | Type | Dimensions |
|---|---|---|
| Main | Living Room | 15 ft x 12 ft |
| Dining Room | 12 ft x 9 ft | |
| Eat-In Kitchen | 19.5 ft x 16 ft | |
| Family Room | 16.75 ft x 14 ft | |
| Office | 11.25 ft x 8 ft | |
| Two Piece Bath | - | |
| Laundry Room | 11 ft x 6 ft | |
| Foyer | 7.5 ft x 8.5 ft | |
| Upper | Primary Bedroom | 16.5 ft x 14.5 ft |
| Four Piece Ensuite Bath | 9.5 ft x 7.75 ft | |
| Bedroom | 11 ft x 9.25 ft | |
| Bedroom | 11.25 ft x 11.25 ft | |
| Bedroom | 13 ft x 9.5 ft | |
| Four Piece Bath | - |


