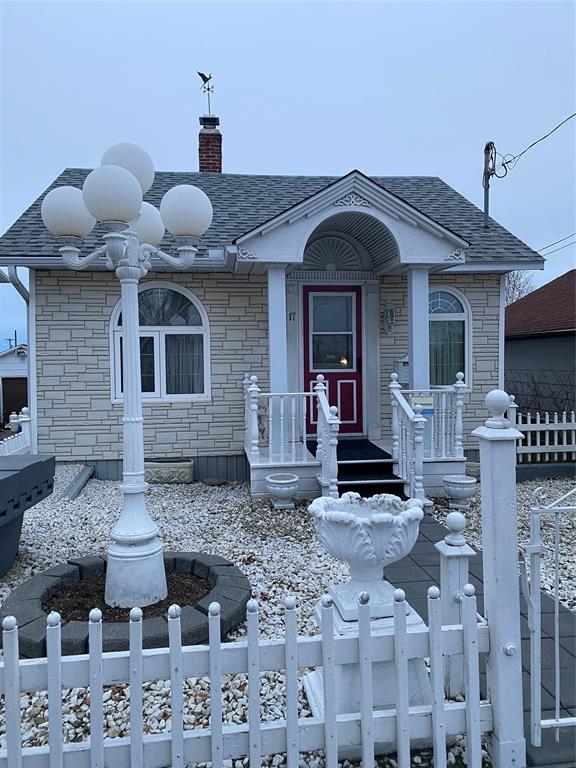
-
Basement Development
Fully Finished
-
Bathrooms
1
-
Bathrooms (Full)
1
-
Bedrooms
2
-
Building Type
Bungalow
-
Built In
1942
-
Depth
90.00 ft
-
Exterior
Vinyl
-
Fireplace
Free-standing
-
Fireplace Fuel
Electric
-
Floor Space
1176 sqft
-
Frontage
33.00 ft
-
Gross Taxes
$1,938.00
-
Neighbourhood
R44
-
Property Type
Residential, Single Family Detached
-
Remodelled
Completely
-
Rental Equipment
None
-
School Division
Flin Flon
-
Tax Year
2024
-
Features
- Air Conditioning-Central
- Exterior walls, 2x6"
- Main floor full bathroom
- Sump Pump
- Wall unit built-in
-
Goods Included
- Blinds
- Dryer
- Dishwasher
- Refrigerator
- Freezer
- Microwave
- Stove
- Window Coverings
- Washer
-
Parking Type
- Front Drive Access
- No Garage
-
Site Influences
- Low maintenance landscaped
- Landscaped deck
- Paved Street
Rooms
| Level |
Type |
Dimensions |
| Main |
Great Room |
23.5 ft x 19.5 ft |
| Kitchen |
18 ft x 13 ft |
| Dining Room |
11.5 ft x 8 ft |
| Foyer |
11.5 ft x 10 ft |
| Primary Bedroom |
11 ft x 7.5 ft |
| Four Piece Bath |
7.67 ft x 7.17 ft |
| Lower |
Bedroom |
13.33 ft x 10.17 ft |
| Other |
10.67 ft x 8.83 ft |
