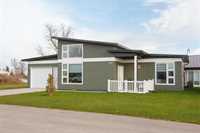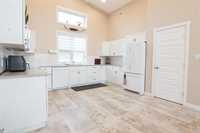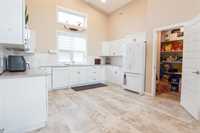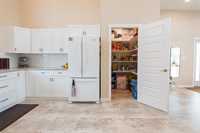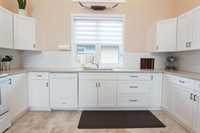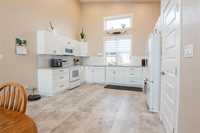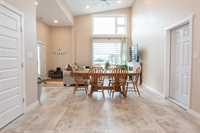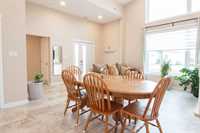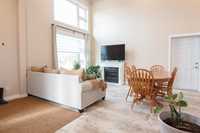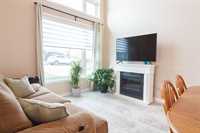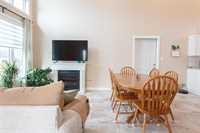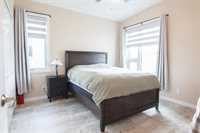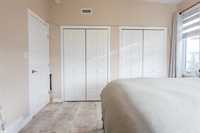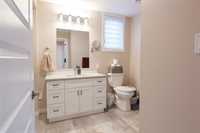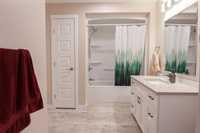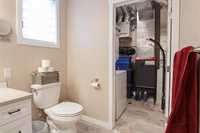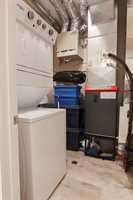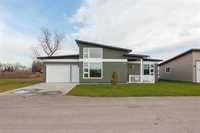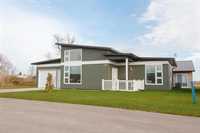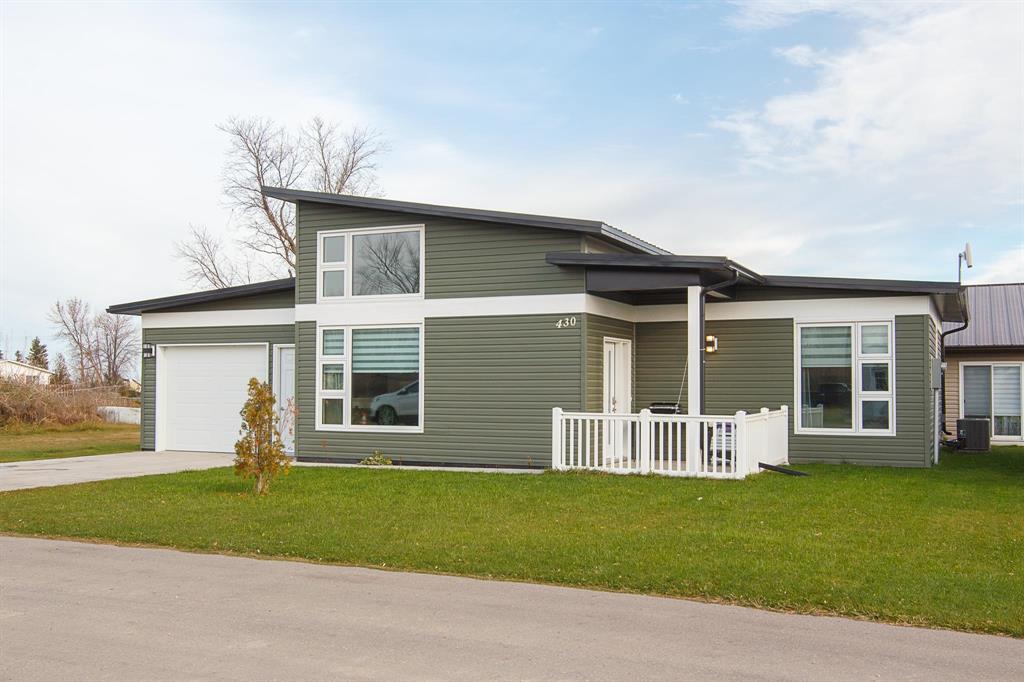
Spacious non basement home on a very manageable 60 X 68 lot features an extra high ceiling in the living room, dining and kitchen area, bedroom with two closets next to a full bath and laundry/utility room. The beautiful white kitchen has soft close doors and drawers, quartz counter tops, Whirlpool appliances and a large walk in pantry. The 14 X 28 attached garage includes ample space for your vehicle and space for storage or a work area. This home is constructed of Artspan panels for efficiency and has both forced air and floor heat heating systems.
- Bathrooms 1
- Bathrooms (Full) 1
- Bedrooms 1
- Building Type Other-Remarks
- Built In 2022
- Depth 68.00 ft
- Exterior Vinyl
- Floor Space 892 sqft
- Frontage 60.00 ft
- Gross Taxes $1,880.34
- Neighbourhood R35
- Property Type Residential, Single Family Detached
- Rental Equipment None
- School Division Garden Valley
- Tax Year 2024
- Features
- Air Conditioning-Central
- Hood Fan
- Heat recovery ventilator
- Microwave built in
- Goods Included
- Dryer
- Dishwasher
- Refrigerator
- Garage door opener
- Garage door opener remote(s)
- Microwave
- Stove
- Washer
- Parking Type
- Single Attached
- Site Influences
- Paved Lane
- Low maintenance landscaped
- Playground Nearby
- Shopping Nearby
Rooms
| Level | Type | Dimensions |
|---|---|---|
| Main | Living Room | 16.5 ft x 9 ft |
| Eat-In Kitchen | 18.33 ft x 13.67 ft | |
| Primary Bedroom | 11.5 ft x 11.58 ft | |
| Laundry Room | 7 ft x 6 ft | |
| Four Piece Bath | - |


