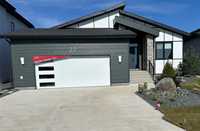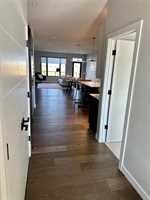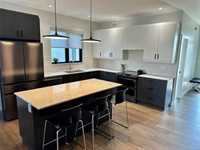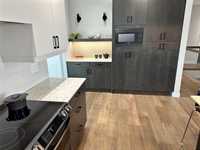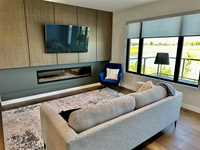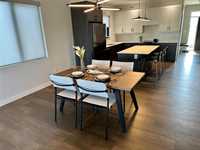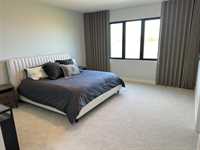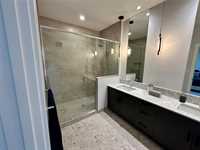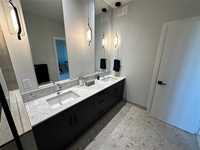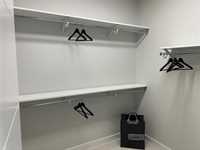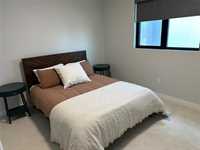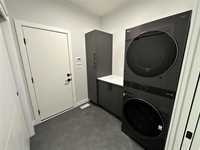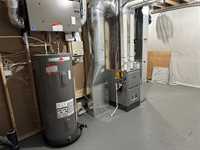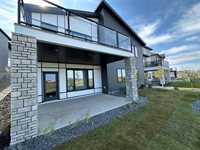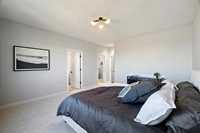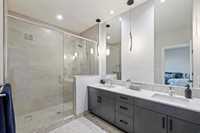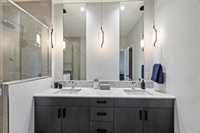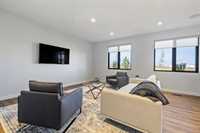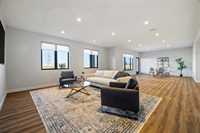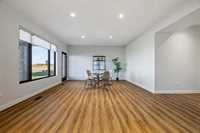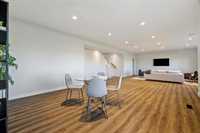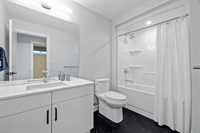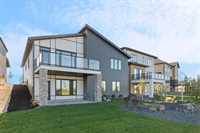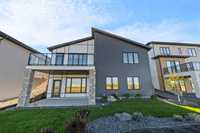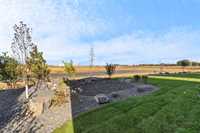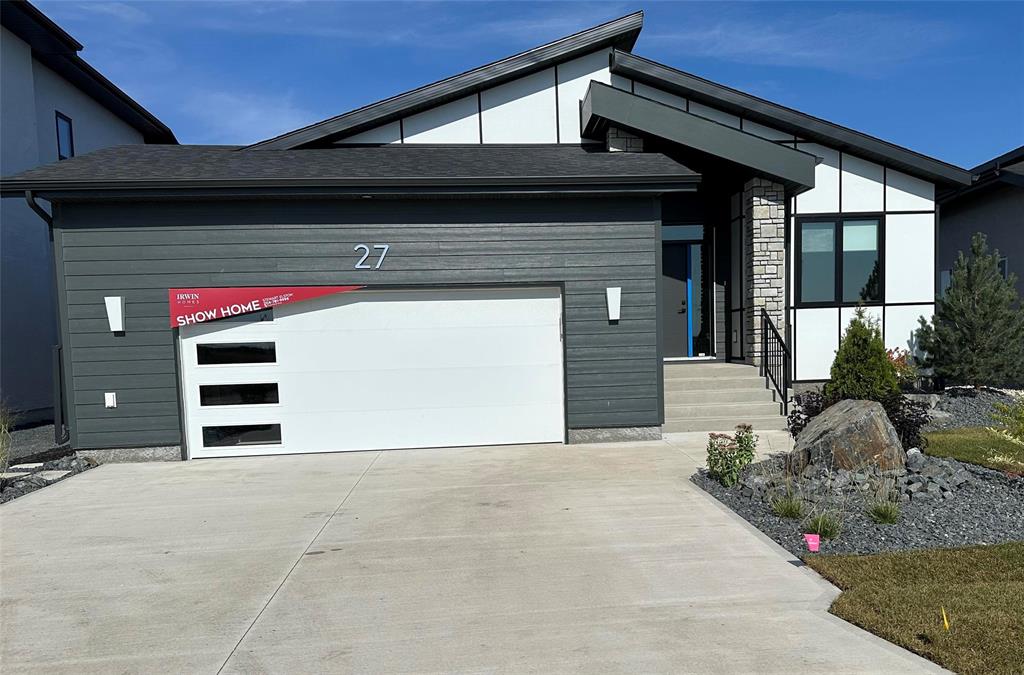
Pictures of former show home of the same plan - for more info drop in to the Irwin Show Home at 27 Oasis Bend in Bison Run - OPEN HOUSES TUESDAY AND THURSDAY 5-8PM & SATURDAY AND SUNDAY 1:00 TO 5:00PM *** Fabulous 1751 sq ft walk-out bungalow with a fully finished lower level, complete with structural wood basement floor for warmth & comfort. Over 3,000 sq ft of developed living space with 2 bedrooms in the lower level for a total of 5 bedrooms!! Large Deck ( 18 X 12 ) with concrete pad below - Patio doors on main & lower level. Primary Bedroom has large ensuite with double sinks + a large walk-in closet. Great room with electric fireplace and patio doors to deck which has vinyl decking and glass & aluminum railing as well as gas line for BBQ. Exterior is James Hardie siding with cultured stone treatment in the front. Includes High efficiency gas furnace, central air conditioning, HRV & 60 gallon electric HW tank. Garage is oversize at 23 X 23. Home is to be built by Irwin Homes
- Basement Development Fully Finished, Insulated
- Bathrooms 3
- Bathrooms (Full) 3
- Bedrooms 5
- Building Type Bungalow
- Built In 2024
- Depth 180.00 ft
- Exterior Brick & Siding
- Fireplace Glass Door
- Fireplace Fuel Electric
- Floor Space 1751 sqft
- Frontage 50.00 ft
- Neighbourhood Waverley West
- Property Type Residential, Single Family Detached
- Rental Equipment None
- School Division Pembina Trails (WPG 7)
- Tax Year 24
- Total Parking Spaces 4
- Features
- Air Conditioning-Central
- Deck
- Exterior walls, 2x6"
- Hood Fan
- High-Efficiency Furnace
- Heat recovery ventilator
- Laundry - Main Floor
- Smoke Detectors
- Structural wood basement floor
- Goods Included
- Dryer
- Dishwasher
- Refrigerator
- Garage door opener
- Garage door opener remote(s)
- Microwave
- Stove
- Washer
- Parking Type
- Double Attached
- Front Drive Access
- Garage door opener
- Insulated garage door
- Plug-In
- Paved Driveway
- Site Influences
- Lake View
- Not Landscaped
- Paved Street
- Playground Nearby
- Shopping Nearby
Rooms
| Level | Type | Dimensions |
|---|---|---|
| Main | Kitchen | 16 ft x 12.5 ft |
| Dining Room | 17.5 ft x 11 ft | |
| Great Room | 17.5 ft x 12.5 ft | |
| Primary Bedroom | 16.5 ft x 14 ft | |
| Bedroom | 12.33 ft x 11.75 ft | |
| Bedroom | 10 ft x 10 ft | |
| Four Piece Bath | - | |
| Four Piece Ensuite Bath | - | |
| Lower | Recreation Room | 39.5 ft x 16 ft |
| Bedroom | 14 ft x 10.75 ft | |
| Bedroom | 11.25 ft x 10.75 ft | |
| Four Piece Bath | - |


