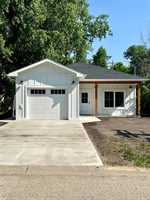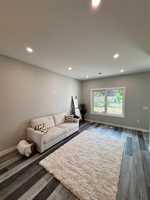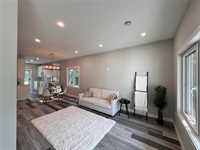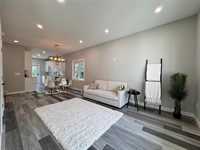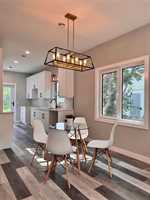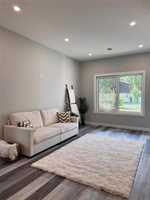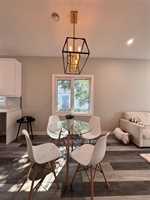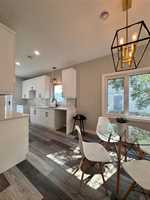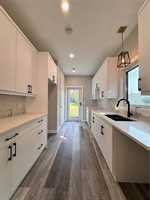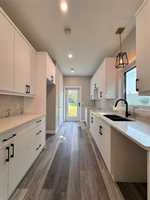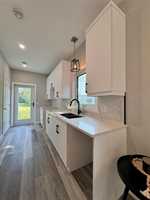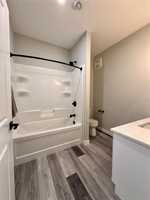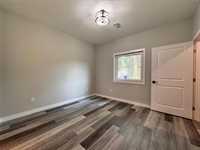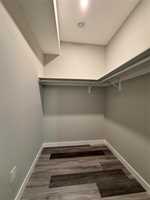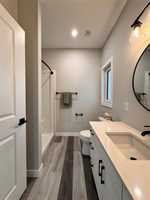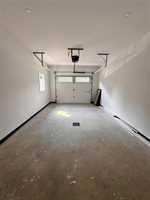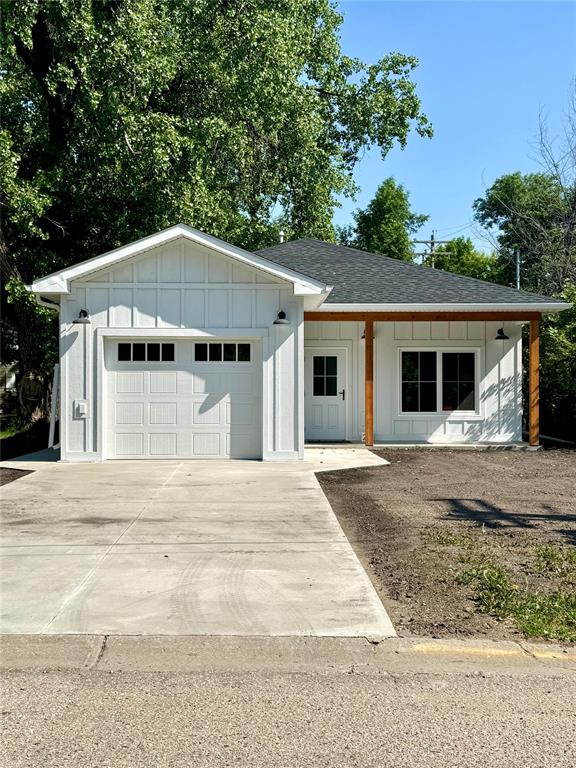
NEW BUILT - is under construction. This one level 1036 sqft, 2-bed, 2-bath home has an inviting entrance opening up to the main living area.
The galley kitchen with white cabinetry and quartz countertops includes a large walk-in pantry. The patio door at the back of the kitchen leads to the future backyard patio. The main floor laundry and mechanical is very accessible. The Primary bedroom features a walk in closet and nice size 3pc ensuite. The 1 car attached garage is fully insulated with floor heat. There is floor heat in the house, as well as a natural gas forced air furnace. The front covered porch is wonderful place to relax with your coffee. This location is ideal being close to downtown and other amenities.
- Bathrooms 2
- Bathrooms (Full) 2
- Bedrooms 2
- Building Type Other-Remarks
- Built In 2024
- Depth 152.00 ft
- Exterior Composite, Other-Remarks, Vinyl
- Floor Space 1036 sqft
- Frontage 52.00 ft
- Neighbourhood R35
- Property Type Residential, Single Family Detached
- Rental Equipment None
- School Division Border Land
- Features
- Air Conditioning-Central
- High-Efficiency Furnace
- Main floor full bathroom
- No Pet Home
- No Smoking Home
- Porch
- Smoke Detectors
- Goods Included
- Garage door opener
- Parking Type
- Single Attached
- Site Influences
- Landscaped patio
- Paved Street
- Shopping Nearby
- Treed Lot
Rooms
| Level | Type | Dimensions |
|---|---|---|
| Main | Living Room | 14 ft x 12 ft |
| Kitchen | 14 ft x 8.33 ft | |
| Primary Bedroom | 12 ft x 11 ft | |
| Bedroom | 11.83 ft x 9.6 ft | |
| Dining Room | 9.58 ft x 12 ft | |
| Four Piece Bath | - | |
| Three Piece Ensuite Bath | - |


