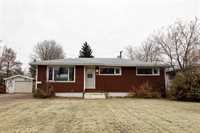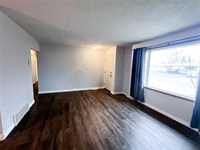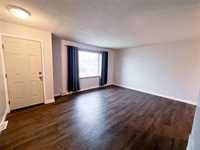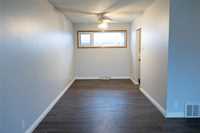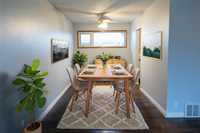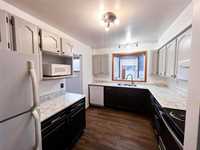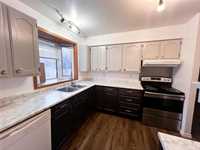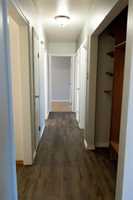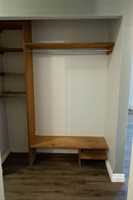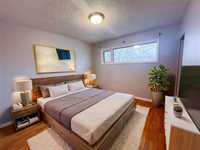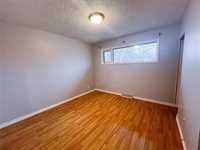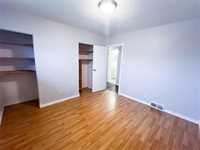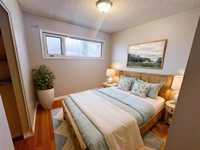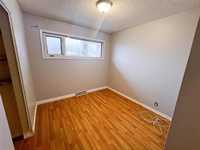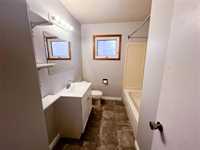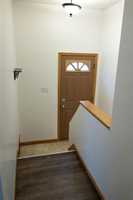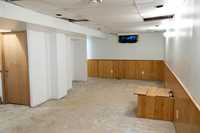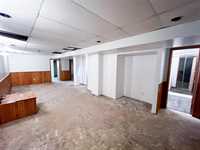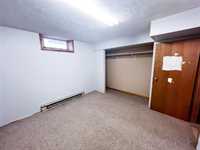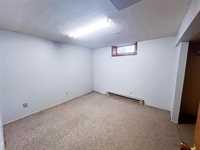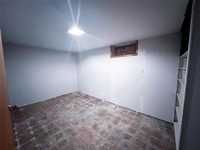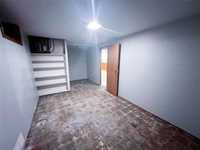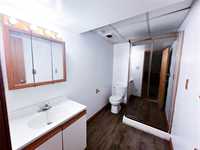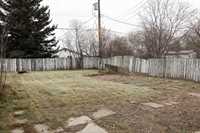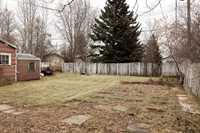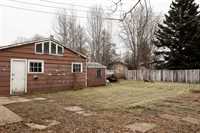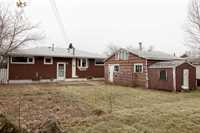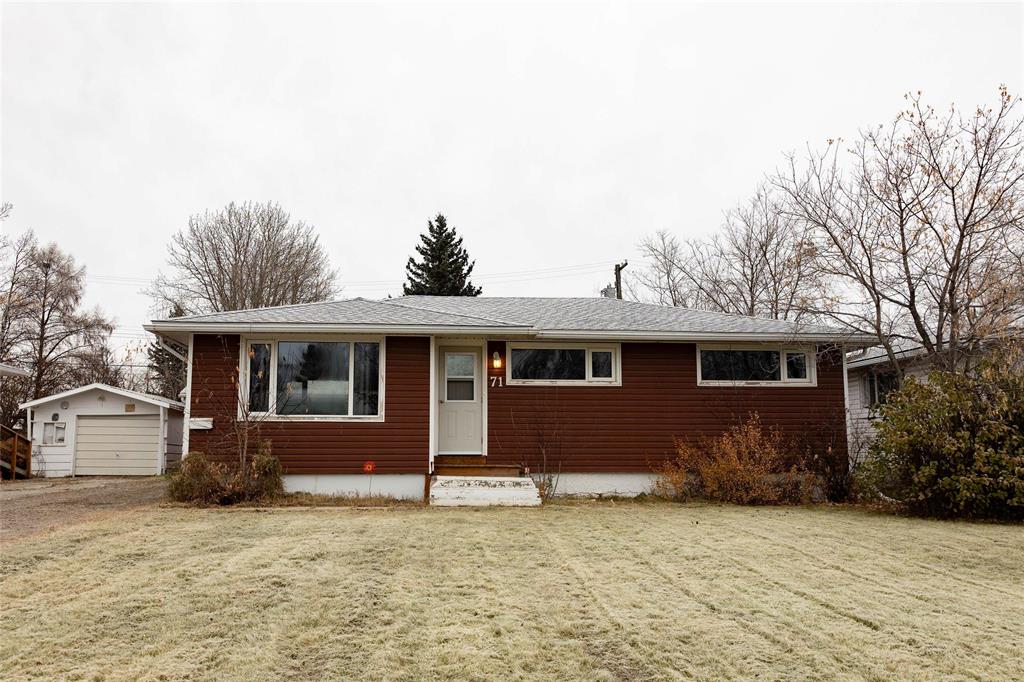
Showings start now. Offers considered as received. This charming starter home welcomes you with a spacious L-shaped living and dining area, complete with brand-new LAMINATE FLOORING (2023). The kitchen features a large BOW WINDOW that overlooks the backyard, along with wood upper cabinets and newly updated LOWER KITCHEN CABINETS (2023). The main floor also includes a well-maintained 4-PIECE BATHROOM and three generously sized bedrooms. Downstairs, the partially finished basement offers a cozy REC ROOM with warm pine paneling and drywall, perfect for relaxing or entertaining. The basement also includes a 3-PIECE BATHROOM and two additional rooms/offices, which may not meet egress standards, offering plenty of potential for a variety of uses. Recent updates include a HOT WATER TANK (2016), FURNACE (2022), ROOF (2024), LAMINATE FLOORING (2023), and LOWER KITCHEN CABINETS (2023). Don't miss out on this fantastic opportunity to own an affordable, move-in ready home with great potential!
- Basement Development Partially Finished
- Bathrooms 2
- Bathrooms (Full) 2
- Bedrooms 3
- Building Type Bungalow
- Built In 1961
- Depth 124.00 ft
- Exterior Vinyl
- Floor Space 1000 sqft
- Frontage 57.00 ft
- Gross Taxes $4,133.56
- Neighbourhood Deerwood
- Property Type Residential, Single Family Detached
- Rental Equipment None
- School Division Mystery Lake
- Tax Year 17
- Goods Included
- Dryer
- Dishwasher
- Refrigerator
- Stove
- Washer
- Parking Type
- Single Detached
- Front Drive Access
- Site Influences
- Fenced
- Landscape
- Playground Nearby
- Shopping Nearby
Rooms
| Level | Type | Dimensions |
|---|---|---|
| Main | Primary Bedroom | 123.42 ft x 132.42 ft |
| Bedroom | 148 ft x 89 ft | |
| Bedroom | 105 ft x 106 ft | |
| Dining Room | 94.42 ft x 156 ft | |
| Living Room | 201.42 ft x 155 ft | |
| Kitchen | 107 ft x 147 ft | |
| Four Piece Bath | - | |
| Lower | Den | 125 ft x 124 ft |
| Office | 110 ft x 238 ft | |
| Living Room | 130 ft x 320 ft | |
| Three Piece Bath | - |



