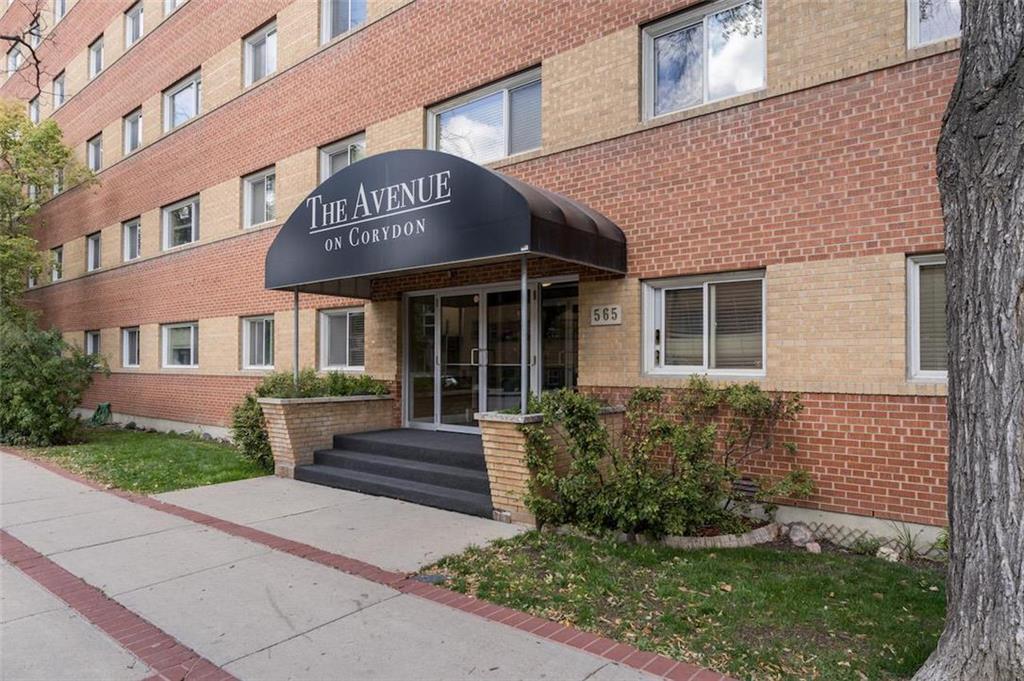Mike Knox
Mike Knox Personal Real Estate Corporation
Office: (204) 255-4204 Mobile: (204) 803-1008mknox@remax.net
RE/MAX Performance Realty
942 St. Mary's Road, Winnipeg, MB, R2M 3R5

If you love living close to all the action, then this is the place for you! The Avenue is a quiet, concrete building in a prime location on Corydon! This main flr, corner unit is quiet with windows on two sides for a lot of extra light! With a large living/dining room that has hardwood floors & pot lights there's more than enough room to entertain and have friends over! The kitchen features stainless appliances and granite countertops with a great layout. Down the hall is the extremely large primary bdrm, big enough for a king bed with large closets. The second bdrm is sizeable as well with plumbing rough-ins for in-suite laundry along with the main bathroom that has an updated, stylish design. The large storage room in the basement is a great extra space and one included parking stall is conveniently located right outside of the back door. No stairs to climb or elevator to wait for, low condo fees, pet friendly, fabulous location and a great price - what more could you ask for!
| Level | Type | Dimensions |
|---|---|---|
| Main | Four Piece Bath | - |
| Bedroom | 10.08 ft x 9.25 ft | |
| Primary Bedroom | 14.83 ft x 9.92 ft | |
| Dining Room | 8.83 ft x 8.25 ft | |
| Living Room | 20.42 ft x 10.58 ft | |
| Kitchen | 7.75 ft x 7.75 ft | |
| Basement | Storage Room | 8 ft x 3.67 ft |