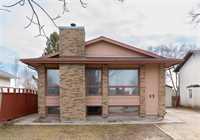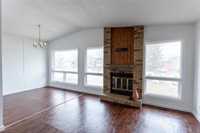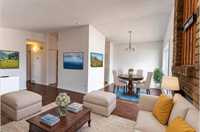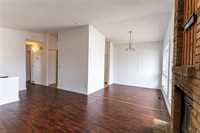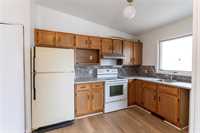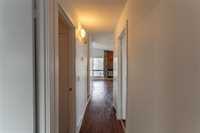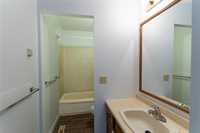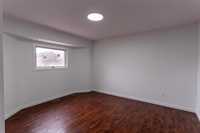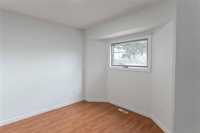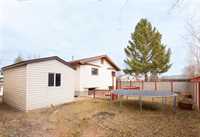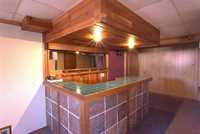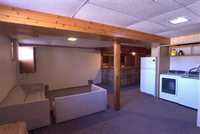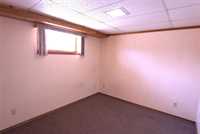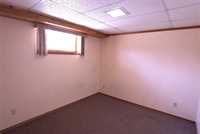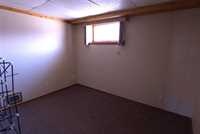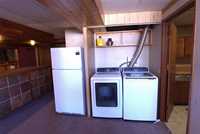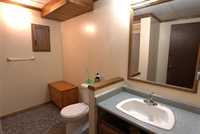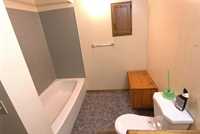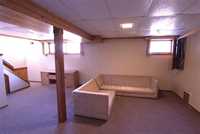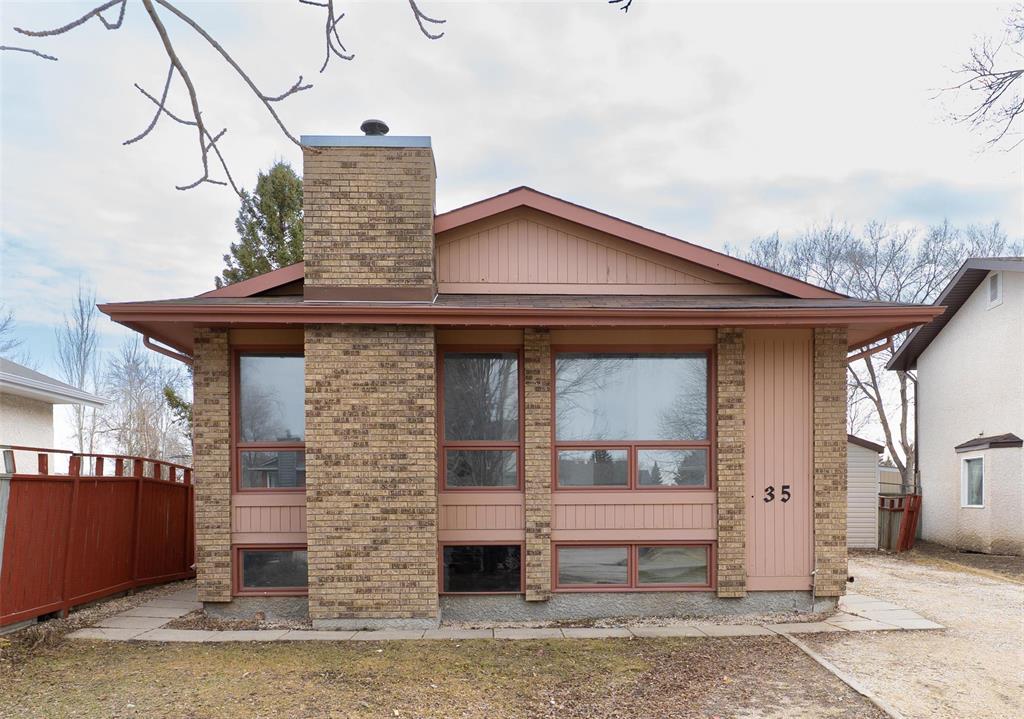
Open Houses
Saturday, May 3, 2025 2:00 p.m. to 4:00 p.m.
Open House May 3 (Sat 2–4PM)! Updated 4BR, 2BA bungalow with finished basement, wet bar, and kitchenette. Great location near schools/parks. Move-in ready! 35 Bibeaudel Pl.
S/S Now, Offers As Received. Open House May3rd (Sat 2-4PM). Welcome to 35 Bibeaudel Place! This beautifully updated 4-bedroom, 2-bathroom bungalow offers 1,058 sq ft of functional living space in a quiet, family-friendly neighborhood close to schools, parks, transit, and all major amenities.
The main floor features a bright living room, spacious eat-in kitchen, three comfortable bedrooms, and a full bathroom—perfect for family living.
The fully finished basement adds versatility with a 4th bedroom, office, full bath, wet bar, and kitchenette with double appliances—ideal for extended family or rental potential.
Recent upgrades include fresh paint, a high-efficiency furnace, and a new hot water tank. The exterior offers a detached garage, fenced yard, and a large deck for entertaining.
A solid, move-in-ready home perfect for families or investors.
Book your private showing today.
- Basement Development Fully Finished
- Bathrooms 2
- Bathrooms (Full) 2
- Bedrooms 4
- Building Type Bi-Level
- Built In 1985
- Exterior Brick, Stucco, Wood Siding
- Fireplace Brick Facing
- Fireplace Fuel Wood
- Floor Space 1058 sqft
- Gross Taxes $3,607.76
- Neighbourhood Grandmont Park
- Property Type Residential, Single Family Detached
- Rental Equipment None
- School Division Winnipeg (WPG 1)
- Tax Year 24
- Features
- Air Conditioning-Central
- Bar wet
- Engineered Floor Joist
- High-Efficiency Furnace
- Main floor full bathroom
- No Pet Home
- Sump Pump
- Goods Included
- Dryer
- Dishwasher
- Fridges - Two
- Storage Shed
- Stoves - Two
- Washer
- Parking Type
- Front Drive Access
- No Garage
- Site Influences
- Fenced
- Low maintenance landscaped
- Landscape
- No Back Lane
Rooms
| Level | Type | Dimensions |
|---|---|---|
| Main | Living Room | 14.7 ft x 12 ft |
| Dining Room | 9.5 ft x 9.5 ft | |
| Kitchen | 13 ft x 11.1 ft | |
| Primary Bedroom | 13.7 ft x 13 ft | |
| Bedroom | 9.5 ft x 11 ft | |
| Bedroom | 9.5 ft x 8.4 ft | |
| Four Piece Bath | - | |
| Basement | Recreation Room | 13.7 ft x 13 ft |
| Bedroom | 9.5 ft x 12 ft | |
| Three Piece Bath | - | |
| Three Piece Bath | - |



