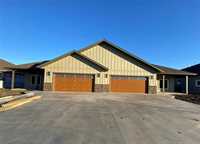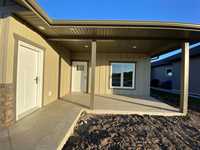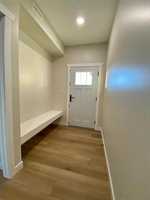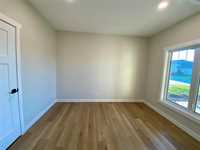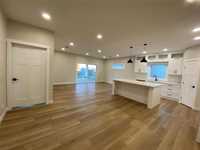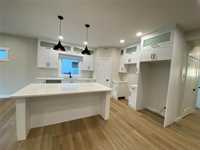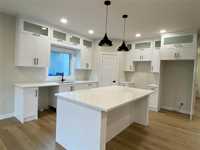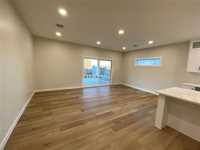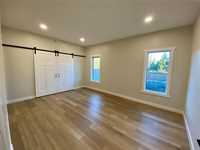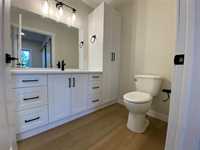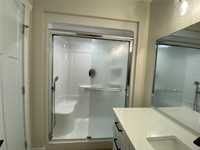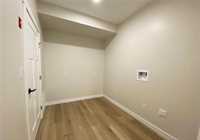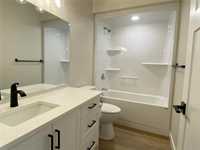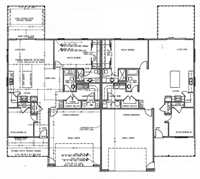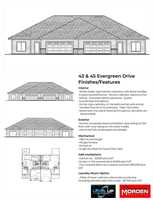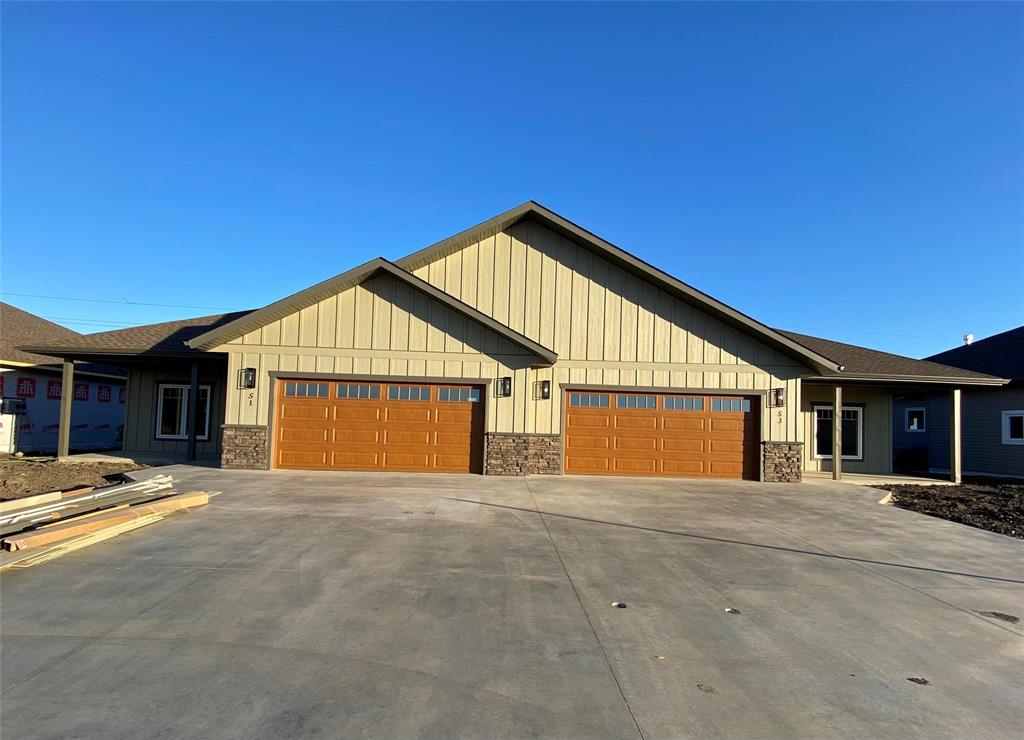
Presently Under Construction. Jake & his team at LEVEL UP BUILDERS are building an exciting new product on Evergreen Drive! These newly built 1416 sq ft. 2 bed, 2 bath, one level modern attached bungalows are an absolute must see. Inviting front covered verandah leads to front entry and adjacent front bedroom/office. Open concept living. Kitchen features modern white cabinetry, quartz countertops, an oversized island and large corner pantry. Spacious dining & living room with patio doors leading to the large covered patio. No shortage of room in the primary bedroom either including a 3 pc. ensuite and double closet. Main floor laundry/mechanical/storage room and a 4 pc. main bath completes the home. Sizeable 2 car garage is finished to the same standard as the home's interior. These properties come fully landscaped with an amazing countryside view. Evergreen is a bareland condo neighborhood like no other. Come see what stress free living looks & feels like.
- Bathrooms 2
- Bathrooms (Full) 2
- Bedrooms 2
- Building Type Bungalow
- Condo Fee $150.00 Monthly
- Exterior Composite, Vinyl
- Floor Space 1416 sqft
- Neighbourhood R35
- Property Type Condominium, Single Family Attached
- Rental Equipment None
- Tax Year 2024
- Condo Fee Includes
- Contribution to Reserve Fund
- Landscaping/Snow Removal
- Features
- Air Conditioning-Central
- High-Efficiency Furnace
- Heat recovery ventilator
- Main floor full bathroom
- Vacuum roughed-in
- Goods Included
- Garage door opener
- Garage door opener remote(s)
- Parking Type
- Double Attached
- Front Drive Access
- Garage door opener
- Insulated garage door
- Insulated
- Site Influences
- Flat Site
Rooms
| Level | Type | Dimensions |
|---|---|---|
| Main | Living Room | 19.17 ft x 12 ft |
| Kitchen | 12.5 ft x 15.33 ft | |
| Primary Bedroom | 15.92 ft x 12 ft | |
| Bedroom | 10.67 ft x 12 ft | |
| Dining Room | 10 ft x 9.33 ft | |
| Four Piece Bath | - | |
| Three Piece Ensuite Bath | - |



