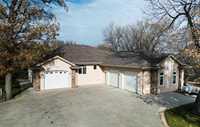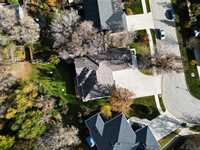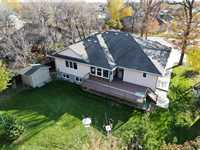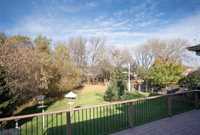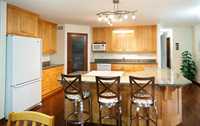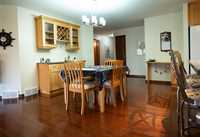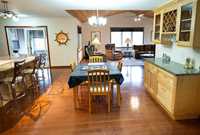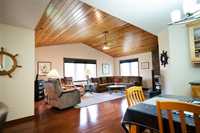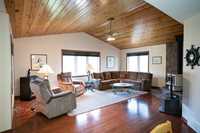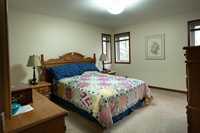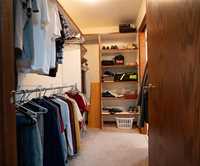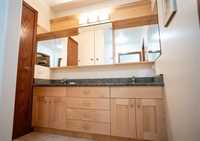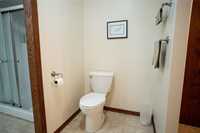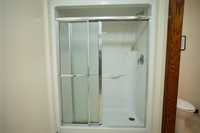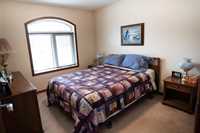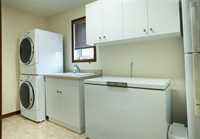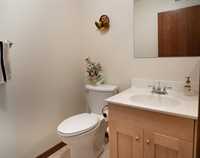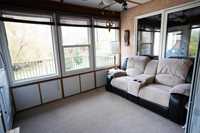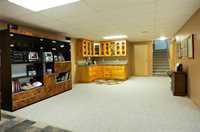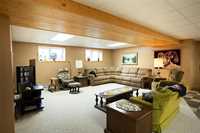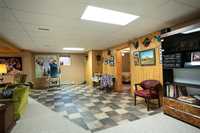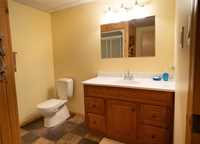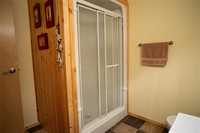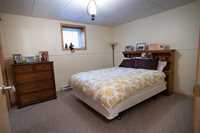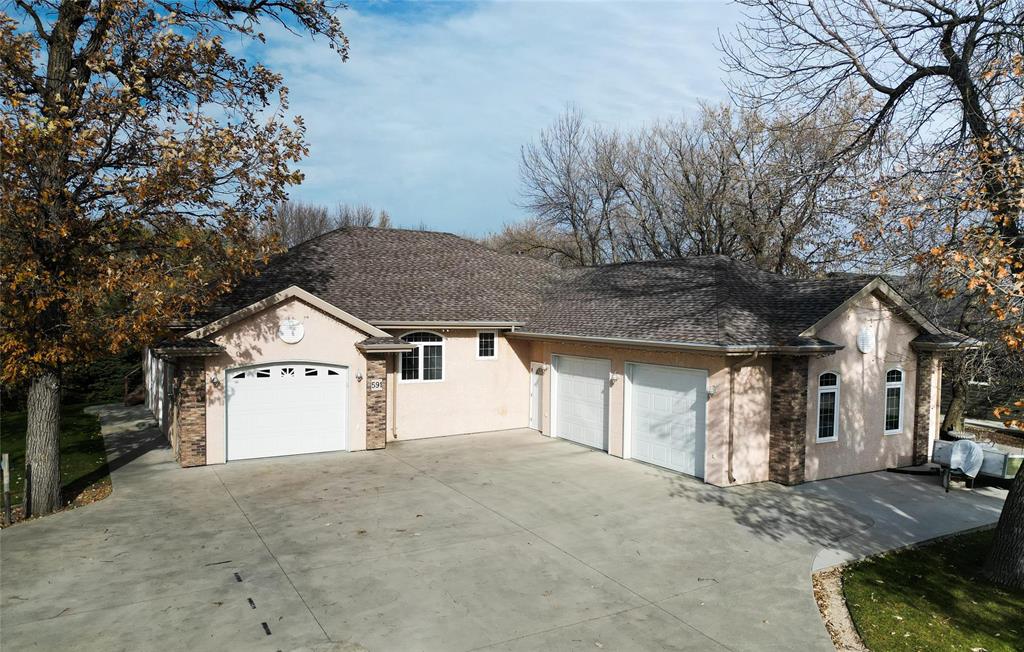
Custom built 1875 sq ft. raised bungalow on a creek side lot. Quality and craftsmanship by Moonlight Construction. Entry from double garage to open concept kitchen/dining & living areas. Living room features a vaulted ceiling and a charming wood stove.
Large dining & kitchen areas with abundant cabinetry including an oversized island. 3 main floor bedrooms. Primary bedroom has a walk through closet with access to 5 pc. bath. Main floor laundry. 2 pc. bath from entrance from bonus 3rd car garage. Basement highlights an exceptionally large rec room, one bedroom, a 3 pc. bath and a bonus room perfect for a home gym or a craft room.
Large deck with access from the 3 season sunroom provides an excellent view of the creek below.
Features you won't find in most homes include an extensive piled foundation, stucco & brick exterior with rigid Styrofoam underneath and an elaborate driveway system that provides more than enough parking for toys & guests.
- Basement Development Fully Finished
- Bathrooms 3
- Bathrooms (Full) 2
- Bathrooms (Partial) 1
- Bedrooms 4
- Building Type Bungalow
- Built In 2007
- Exterior Brick, Stucco
- Fireplace Free-standing
- Fireplace Fuel Wood
- Floor Space 1875 sqft
- Gross Taxes $5,048.48
- Neighbourhood R35
- Property Type Residential, Single Family Detached
- Rental Equipment None
- School Division Western
- Tax Year 2024
- Features
- Air Conditioning-Central
- Deck
- Engineered Floor Joist
- Exterior walls, 2x6"
- Ceiling Fan
- High-Efficiency Furnace
- Heat recovery ventilator
- Main floor full bathroom
- No Smoking Home
- Sump Pump
- Sunroom
- Goods Included
- Blinds
- Dryer
- Dishwasher
- Fridges - Two
- Freezer
- Garage door opener
- Garage door opener remote(s)
- Microwave
- Storage Shed
- Stove
- TV Wall Mount
- Vacuum built-in
- Window Coverings
- Washer
- Parking Type
- Triple Attached
- Garage door opener
- Insulated garage door
- Insulated
- Site Influences
- Creek
- Landscape
- Landscaped deck
- Not Fenced
- Paved Street
- Private Yard
Rooms
| Level | Type | Dimensions |
|---|---|---|
| Main | Living Room | 15.33 ft x 21 ft |
| Dining Room | 12.5 ft x 12.5 ft | |
| Kitchen | 14 ft x 12 ft | |
| Primary Bedroom | 12 ft x 14.5 ft | |
| Bedroom | 11 ft x 10 ft | |
| Bedroom | 11 ft x 10 ft | |
| Laundry Room | 6 ft x 13 ft | |
| Two Piece Bath | - | |
| Five Piece Bath | - | |
| Basement | Recreation Room | 29.42 ft x 25.33 ft |
| Bedroom | 11.17 ft x 11.92 ft | |
| Hobby Room | 11.92 ft x 17.83 ft | |
| Three Piece Bath | - |



