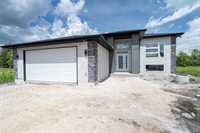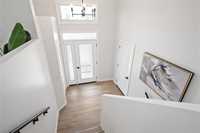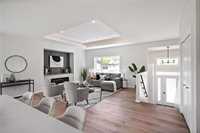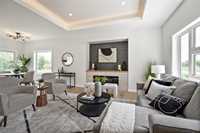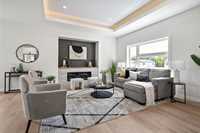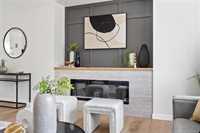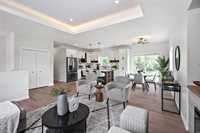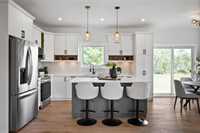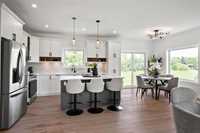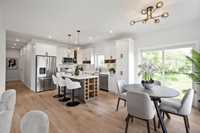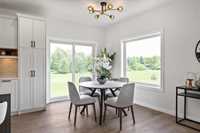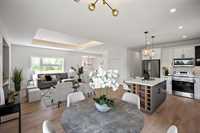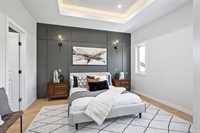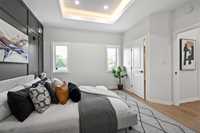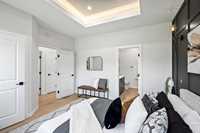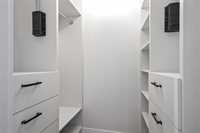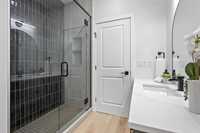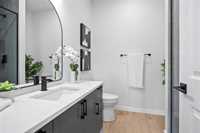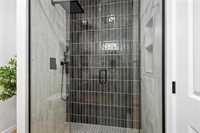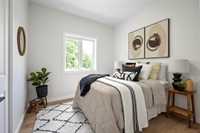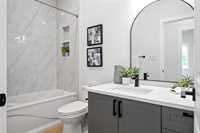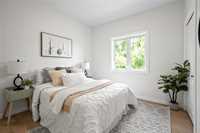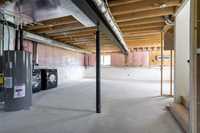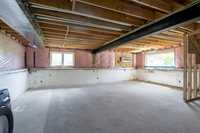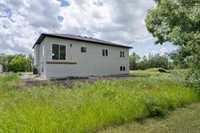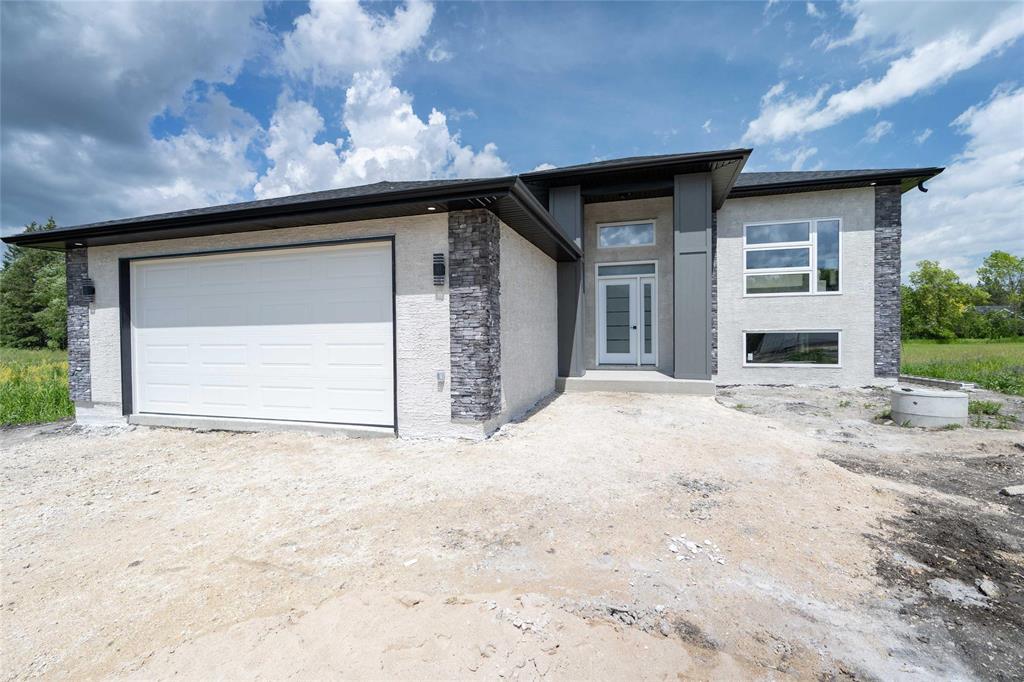
YOUR DREAM HOME AWAITS! Welcome to this stunning 3 bedroom, 2 bathroom to be built home featuring a functional floor plan and high-end finishes throughout! This 1,360 SF home offers an inviting great room with a 9ft tray ceiling, electric fireplace with a board and batten feature wall, a dining area, island kitchen with SS appl, tiled backsplash, built-in wine rack, quartz countertops and soft close drawers, primary bedroom with a large walk-in closet with custom built-ins and ensuite bath with a walk-in tiled shower, two additional bedrooms, a 4 piece bath, and a roughed in full bath in the lower level. Enjoy a 24x24 double attached garage for your tools & toys! ICF Foundation, triple pane windows, steel beam, 200 amp panel and New Home warranty!
- Basement Development Unfinished
- Bathrooms 2
- Bathrooms (Full) 2
- Bedrooms 3
- Building Type Bi-Level
- Exterior Composite, Stucco
- Floor Space 1360 sqft
- Neighbourhood R13
- Property Type Residential, Single Family Detached
- Rental Equipment None
- Tax Year 24
- Features
- Air Conditioning-Central
- Closet Organizers
- Hood Fan
- High-Efficiency Furnace
- Heat recovery ventilator
- Main floor full bathroom
- Microwave built in
- Smoke Detectors
- Sump Pump
- Goods Included
- Dryer
- Dishwasher
- Refrigerator
- Garage door opener remote(s)
- Microwave
- Stove
- Washer
- Parking Type
- Double Attached
- Site Influences
- Country Residence
Rooms
| Level | Type | Dimensions |
|---|---|---|
| Main | Four Piece Bath | - |
| Bedroom | 10 ft x 10 ft | |
| Walk-in Closet | - | |
| Primary Bedroom | 12.83 ft x 11.5 ft | |
| Dining Room | 11 ft x 11.33 ft | |
| Living Room | 15.25 ft x 15.75 ft | |
| Bedroom | 10 ft x 10 ft | |
| Kitchen | 11.08 ft x 10.33 ft | |
| Three Piece Bath | - |



