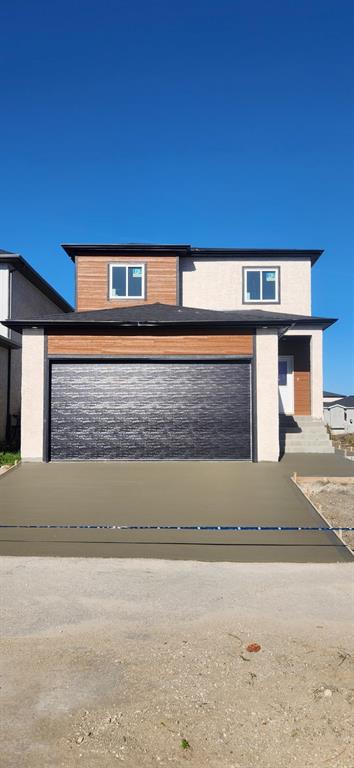
S/S NOW.OFFER AS RECEIVED. Welcome to a Brand New Two-storey 1909 SQFT house in Selkirk city. Main floor has one bedroom with full Bath, open to below concept main floor area with 9ft ceiling. Quarts countertops in Kitchen with lots of cabinetry space, food storage pantry and large island, pot lights and luxury vinyl flooring. Second floor has 3 generous size bedrooms, 2 Full bath and laundry. The primary bedroom features Walk-in closet & ensuite Bath with standing Shower. Unfinished full basement has Separate Side entrance develop the potential of rental income in the future. Taxes not assessed yet. Seller is related to salesperson. Book your showing Today.
- Basement Development Insulated
- Bathrooms 3
- Bathrooms (Full) 3
- Bedrooms 4
- Building Type Two Storey
- Built In 2024
- Depth 110.00 ft
- Exterior Brick & Siding
- Fireplace Heatilator/Fan
- Fireplace Fuel Electric
- Floor Space 1909 sqft
- Frontage 35.00 ft
- Gross Taxes $1.00
- Neighbourhood Woodlands
- Property Type Residential, Single Family Detached
- Rental Equipment None
- School Division Lord Selkirk
- Tax Year 2024
- Features
- Engineered Floor Joist
- Exterior walls, 2x6"
- High-Efficiency Furnace
- Laundry - Second Floor
- Main floor full bathroom
- Sump Pump
- Parking Type
- Double Attached
- Site Influences
- Playground Nearby
- Shopping Nearby
Rooms
| Level | Type | Dimensions |
|---|---|---|
| Main | Living Room | 14.75 ft x 16.67 ft |
| Dining Room | 11.75 ft x 11.92 ft | |
| Bedroom | 9.67 ft x 11 ft | |
| Three Piece Bath | 8 ft x 5.08 ft | |
| Kitchen | 11.75 ft x 11 ft | |
| Upper | Primary Bedroom | 13.5 ft x 13.67 ft |
| Three Piece Ensuite Bath | 9 ft x 5.08 ft | |
| Bedroom | 10.5 ft x 10 ft | |
| Bedroom | 10.5 ft x 12 ft | |
| Three Piece Bath | 9 ft x 5.08 ft |


