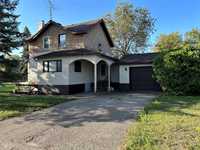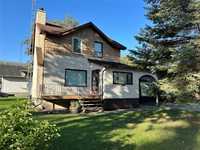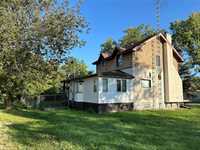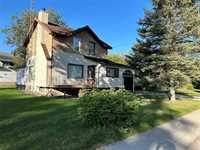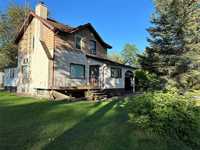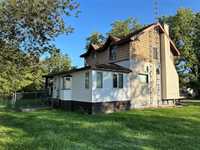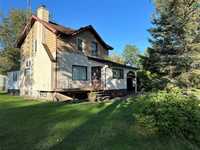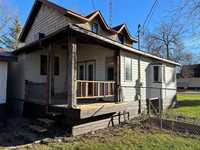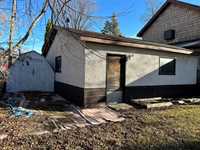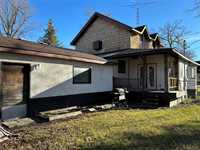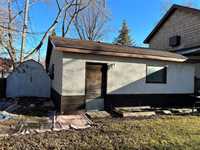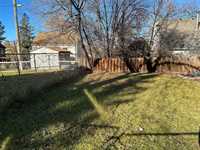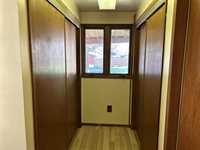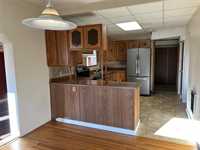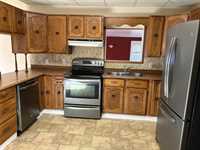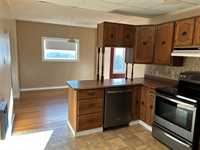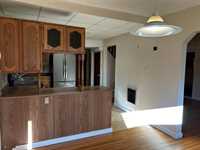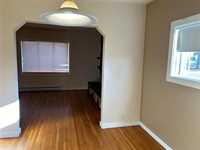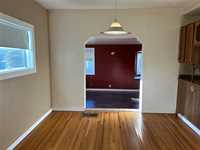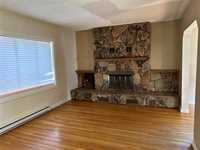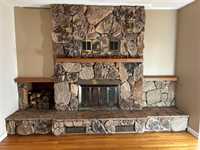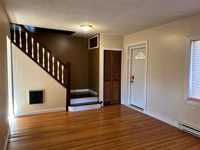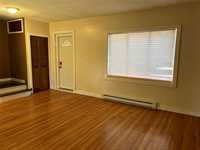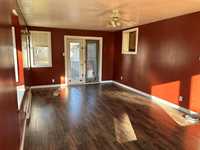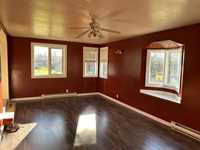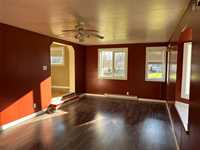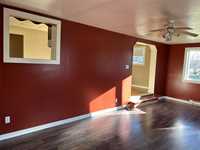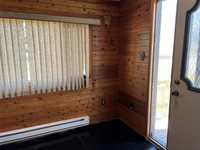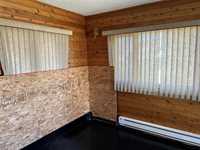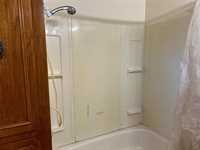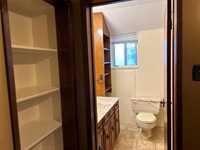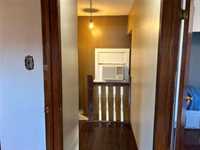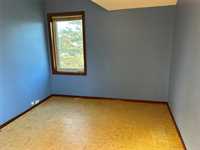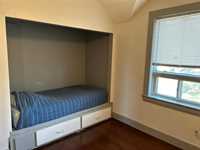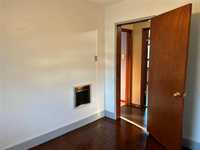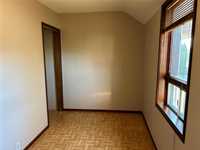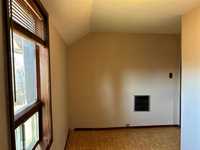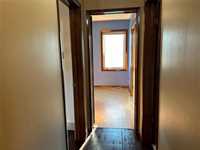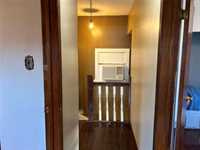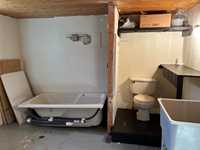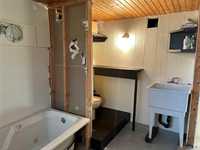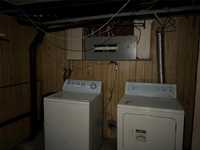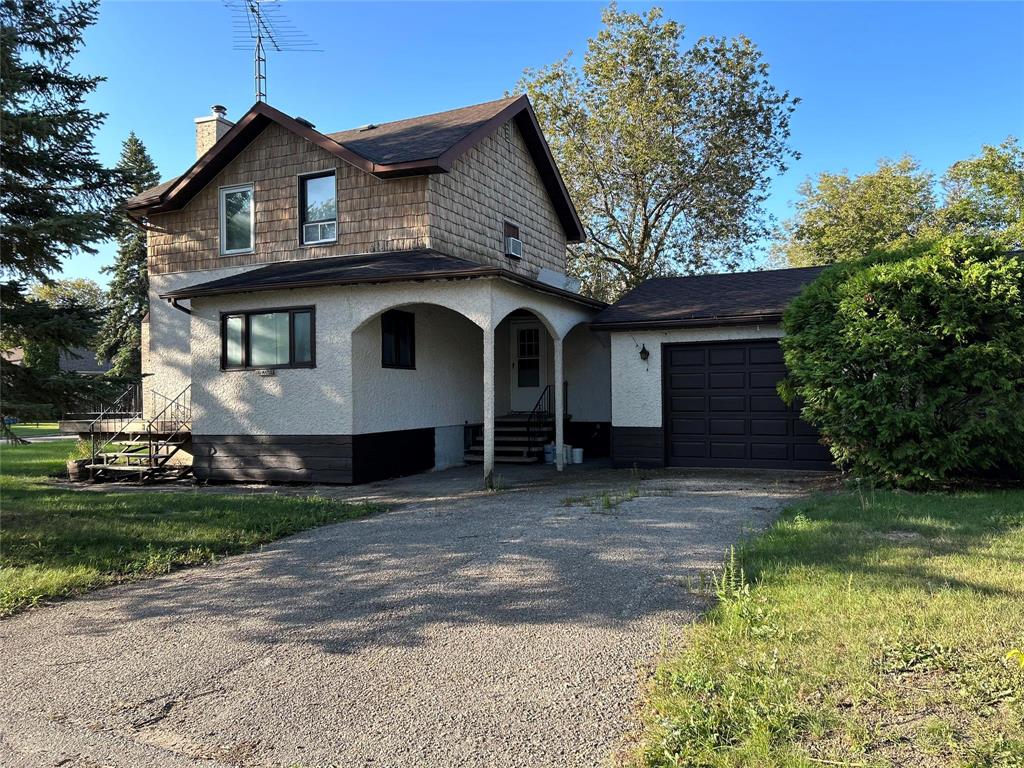
Pine Falls- Welcome to 16 Maple St and this 1477 sq ft (+/- jogs) + 8x10 unheated front porch, 3 bed 1.5 bath family home with 24x24 double detached insulated garage (hydro), 8x14 rear covered deck, fenced rear yard, on a park like 80’x110’ corner lot in the community of Pine Falls near the areas local amenities incl great golf course, park, school, hospital, shopping, boating, fishing, churches, etc as well as beach & boat launches just a short distance away. Main floor features large foyer with plenty of storage closets, bright front facing living room with stone fireplace, original hardwood floors & front porch access, U shaped kitchen with S/S appliances, separate dining space with original hardwood floors, large family room with garden doors to side deck and rear fenced yard. Upstairs features 4 pc bathroom, linen closet, primary bedroom with closet, Second bedroom with built-in bed & drawer combo, third bedroom with closet. Basement has been partitioned with bathroom, recreation room & laundry room.
- Basement Development Partially Finished
- Bathrooms 1
- Bathrooms (Full) 1
- Bedrooms 3
- Building Type One and a Half
- Built In 1927
- Depth 110.00 ft
- Exterior Stucco
- Fireplace Stone
- Floor Space 1477 sqft
- Frontage 80.00 ft
- Gross Taxes $2,974.83
- Neighbourhood R28
- Property Type Residential, Single Family Detached
- Rental Equipment None
- School Division Sunrise
- Tax Year 2024
- Features
- Air conditioning wall unit
- Deck
- Ceiling Fan
- Hood Fan
- Porch
- Goods Included
- Window A/C Unit
- Blinds
- Dryer
- Dishwasher
- Refrigerator
- Storage Shed
- Stove
- Washer
- Parking Type
- Multiple Detached
- Front Drive Access
- Site Influences
- Corner
- Fenced
- Flat Site
- Golf Nearby
- Landscape
- Landscaped deck
- Paved Street
- Playground Nearby
Rooms
| Level | Type | Dimensions |
|---|---|---|
| Main | Family Room | 11.75 ft x 22.58 ft |
| Living Room | 11.92 ft x 19.33 ft | |
| Dining Room | 10.5 ft x 10.08 ft | |
| Kitchen | 10 ft x 12 ft | |
| Foyer | 11.25 ft x 7.75 ft | |
| Porch | 8 ft x 10 ft | |
| Upper | Primary Bedroom | 9.42 ft x 12.92 ft |
| Bedroom | 9 ft x 9.5 ft | |
| Bedroom | 14 ft x 6.58 ft | |
| Four Piece Bath | - |


