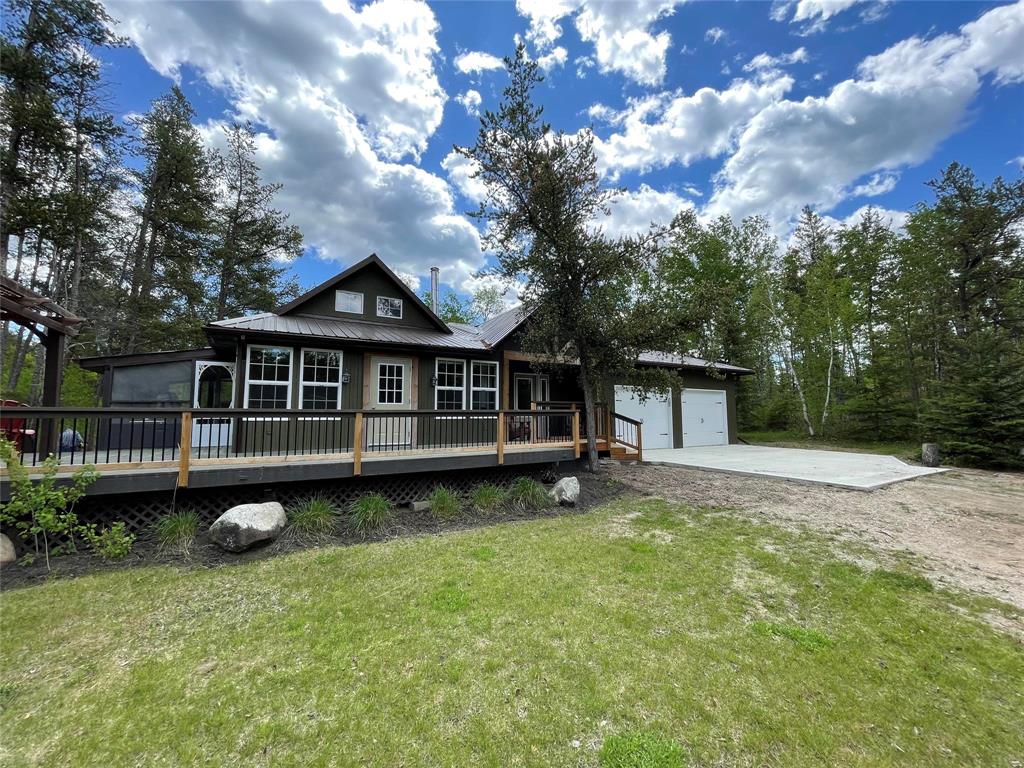Delta Real Estate Steinbach
Unit A 98 Brandt Street, Steinbach, MB, R5G 0V6

Looking for your own piece of paradise in the pines? Built in 2005 with an addition in 2021. Currently pending subdivision, this property will include 10 treed acres, backing onto an old riverbed with breathtaking views and lots of wildlife. Cottage features 2 bedrooms on main level, loft style bedroom, 3 piece bathroom, utility room, laundry closet, lovely kitchen, cozy living room with wood stove, and dining area with garden doors to screened in sunroom. Timber beams throughout with several windows to enjoy the scenic views. Concrete parking pad with insulated, oversized, 24'x34' garage with lots of natural light. 10'x49' shed barn also on the property, provides the perfect spot for your toys. Enjoy your morning coffee under the pergola, located on the a the sprawling front deck. Numerous planted trees on the property, as well as wild raspberries, saskatoons, and strawberries. Just off pavement. This property will charm you the moment you enter the winding driveway. Call today for your private tour.
| Level | Type | Dimensions |
|---|---|---|
| Main | Kitchen | 9.7 ft x 10.5 ft |
| Dining Room | 8.8 ft x 11 ft | |
| Living Room | 9.4 ft x 15 ft | |
| Primary Bedroom | 11 ft x 12.7 ft | |
| Bedroom | 10.1 ft x 10.6 ft | |
| Laundry Room | 2.6 ft x 3.4 ft | |
| Utility Room | 4 ft x 7.7 ft | |
| Foyer | 7.6 ft x 12.9 ft | |
| Three Piece Bath | - | |
| Upper | Loft | 10 ft x 11 ft |