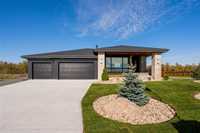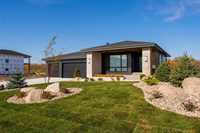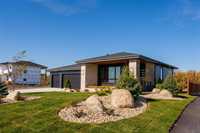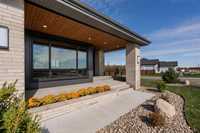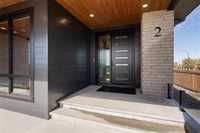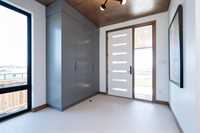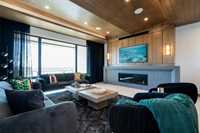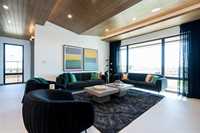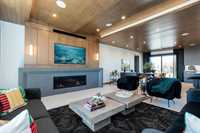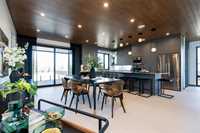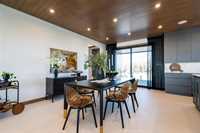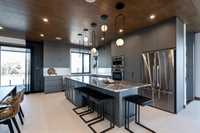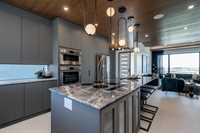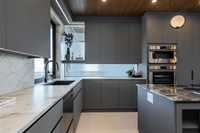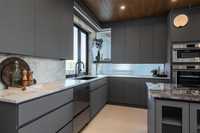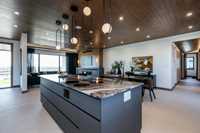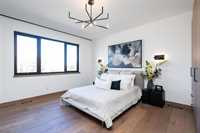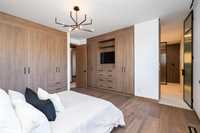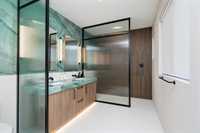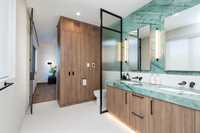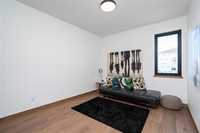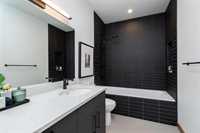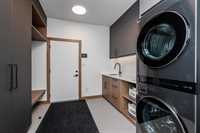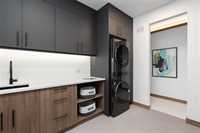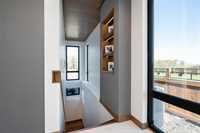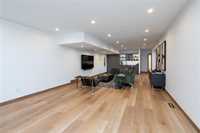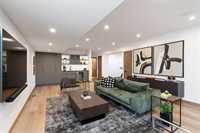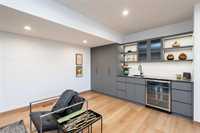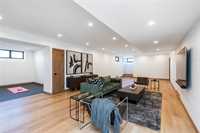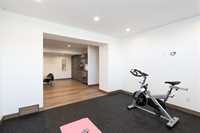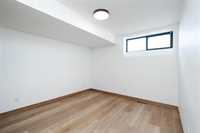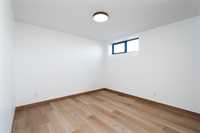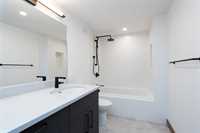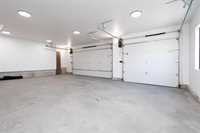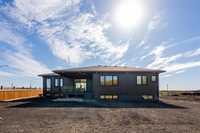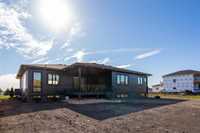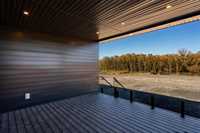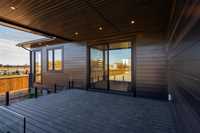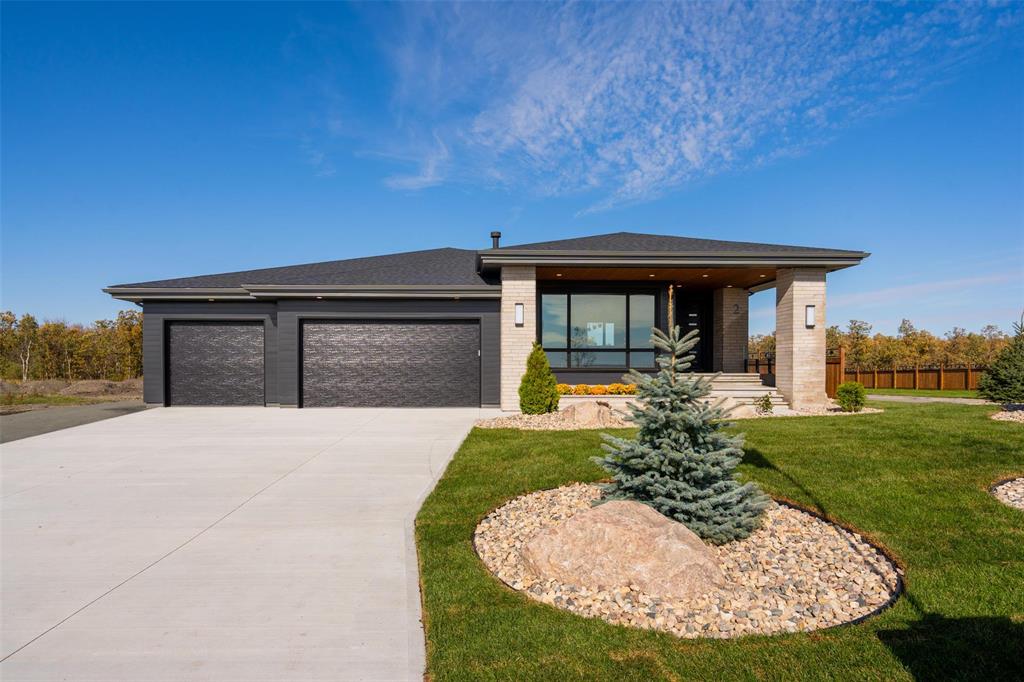
Forest Grove Estates offers the natural beauty of country life paired with community living, perfectly embodied in Maric Homes’ latest showhome at 2 Woodland Lane. With over 1920 sq. ft. of living space, this residence features a striking modern aesthetic & a unique interior design that showcases Maric’s dedication to craftsmanship. The sprawling layout includes a spacious open-concept kitchen, dining & living area, ideal for family living and entertaining. Additionally, the main floor includes 3 bedrooms, the exceptional primary suite offers a spa-like retreat, w/ custom built in closets. As well, an additional 4c bath, main floor laundry & triple car garage. Overflowing with impressive features characteristic of Maric Homes, it must be seen in person to fully appreciate. The finished basement offers a spacious rec room w/ wet bar, gym area, 2 additional bedrooms & 4pc bath. The covered composite deck with topless glass railing leads out into the massive backyard, with a gorgeous forest view. WOW!
- Basement Development Fully Finished
- Bathrooms 3
- Bathrooms (Full) 3
- Bedrooms 5
- Building Type Bungalow
- Built In 2024
- Depth 246.00 ft
- Exterior Aluminum Siding, Stone, Stucco
- Fireplace Direct vent, Glass Door, Other - See remarks
- Fireplace Fuel Gas
- Floor Space 1924 sqft
- Frontage 70.00 ft
- Neighbourhood Headingley South
- Property Type Residential, Single Family Detached
- Rental Equipment None
- School Division Pembina Trails (WPG 7)
- Tax Year 2024
- Total Parking Spaces 7
- Features
- Air Conditioning-Central
- Bar wet
- Cook Top
- Deck
- Hood Fan
- High-Efficiency Furnace
- Heat recovery ventilator
- Laundry - Main Floor
- Sump Pump
- Structural wood basement floor
- Goods Included
- Blinds
- Bar Fridge
- Dryer
- Dishwasher
- Refrigerator
- Garage door opener
- Garage door opener remote(s)
- See remarks
- Stove
- TV Wall Mount
- Window Coverings
- Washer
- Parking Type
- Triple Attached
- Site Influences
- Corner
- Golf Nearby
- Landscaped deck
- Other/remarks
- Paved Street
- Partially landscaped
- Shopping Nearby
- View
Rooms
| Level | Type | Dimensions |
|---|---|---|
| Main | Great Room | 17 ft x 15 ft |
| Dining Room | 11 ft x 16 ft | |
| Kitchen | 11 ft x 16 ft | |
| Primary Bedroom | 13.5 ft x 14 ft | |
| Bedroom | 11 ft x 11.5 ft | |
| Bedroom | 12 ft x 10.5 ft | |
| Four Piece Bath | - | |
| Four Piece Ensuite Bath | - | |
| Laundry Room | 10.5 ft x 10.5 ft | |
| Basement | Recreation Room | 39 ft x 15.5 ft |
| Gym | 13 ft x 12 ft | |
| Bedroom | 12 ft x 11.5 ft | |
| Bedroom | 12 ft x 11.5 ft | |
| Four Piece Bath | - |



