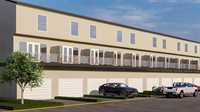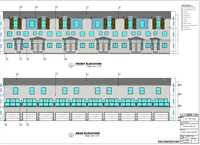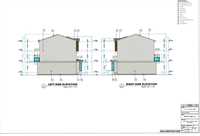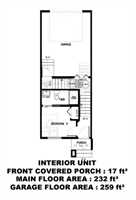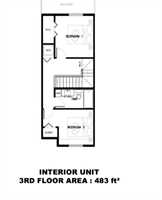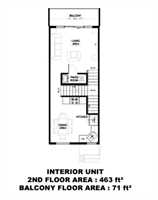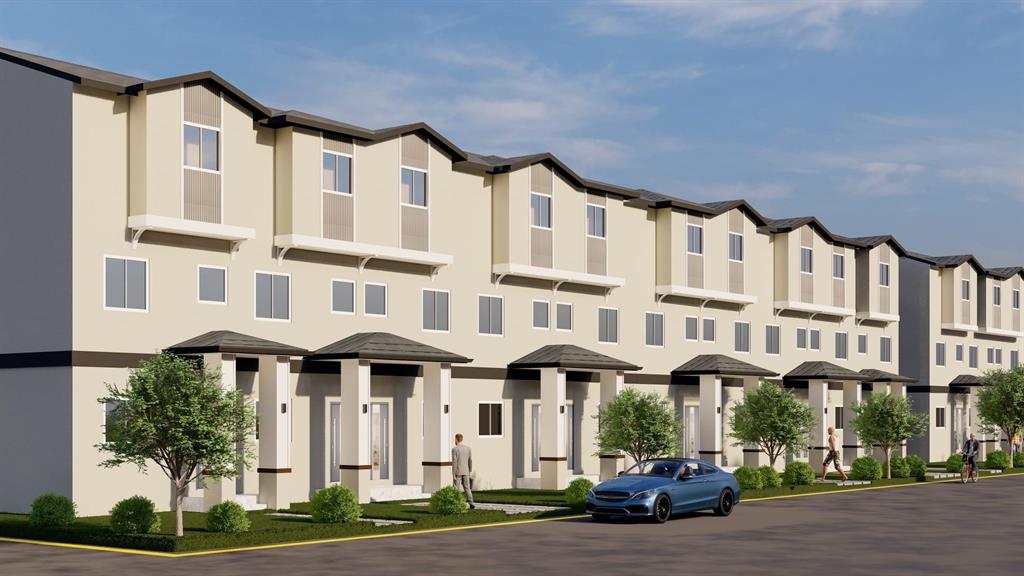
Offers are received as they come—act quickly. Welcome to this stunning, to-be-built townhome, including kitchen appliances, this modern residence features a thoughtful floor plan with 3 bedrooms and 2.5 baths—ideal for comfortable living. Enjoy the convenience of a single attached garage and a main-floor bedroom with a full bath, perfect for relaxing or entertaining guests. The upper level boasts a chic kitchen with quartz countertops, a cozy living room, and an inviting outside balcony, all enhanced by sleek laminate flooring. The third floor features two additional bedrooms and a full bath for added privacy. Low condo fees cover snow removal for a hassle-free lifestyle. Located in a sought-after area, you’ll be close to parks, shopping, and public transportation.Taxes are yet to be assessed, and dimensions are approximate and may vary.
- Bathrooms 3
- Bathrooms (Full) 2
- Bathrooms (Partial) 1
- Bedrooms 3
- Building Type Multi-level
- Built In 2025
- Condo Fee $95.00 Monthly
- Exterior Stucco, Vinyl
- Floor Space 1178 sqft
- Neighbourhood Starlite Village
- Property Type Condominium, Townhouse
- Rental Equipment None
- School Division Winnipeg (WPG 1)
- Tax Year 2024
- Amenities
- Garage Door Opener
- Features
- Balcony - One
- High-Efficiency Furnace
- Heat recovery ventilator
- Main floor full bathroom
- No Smoking Home
- Smoke Detectors
- Sump Pump
- Goods Included
- Dishwasher
- Refrigerator
- Garage door opener
- Garage door opener remote(s)
- Hood fan
- Stove
- Parking Type
- Single Attached
- Garage door opener
- Insulated garage door
- Rear Drive Access
- Site Influences
- Back Lane
- Other/remarks
- Shopping Nearby
Rooms
| Level | Type | Dimensions |
|---|---|---|
| Third | Bedroom | 11 ft x 10.17 ft |
| Bedroom | 8.33 ft x 8.33 ft | |
| Bedroom | 9.33 ft x 9.17 ft | |
| Four Piece Bath | - | |
| Laundry Room | - | |
| Walk-in Closet | - | |
| Main | Four Piece Bath | - |
| Upper | Two Piece Bath | - |
| Kitchen | - | |
| Living Room | 13.92 ft x 12.67 ft |



