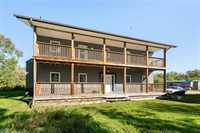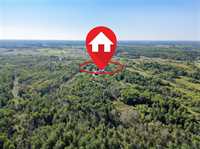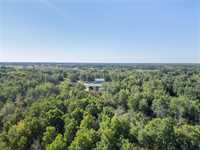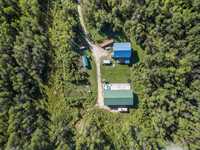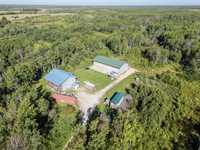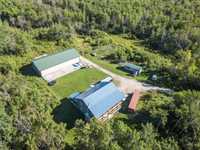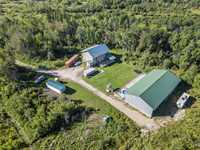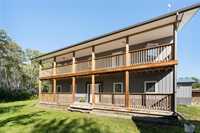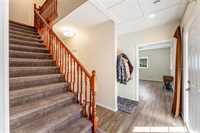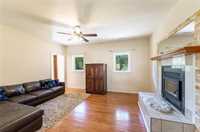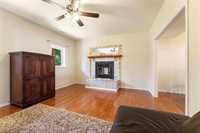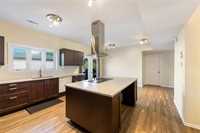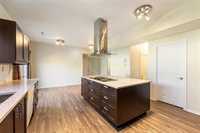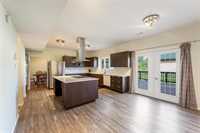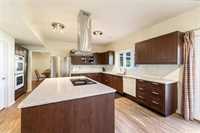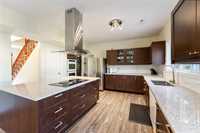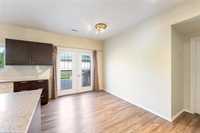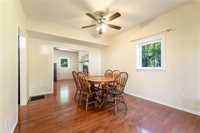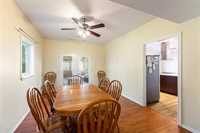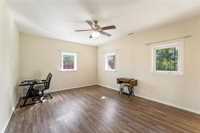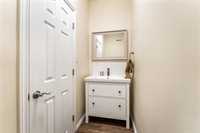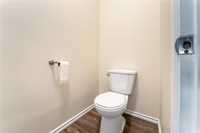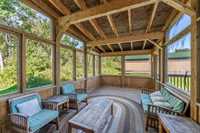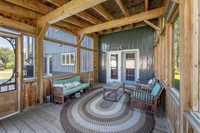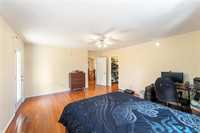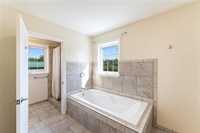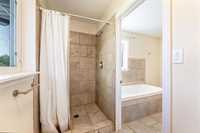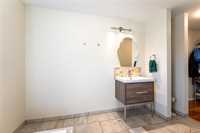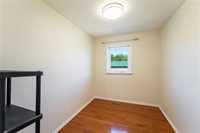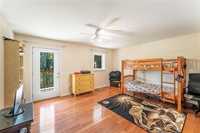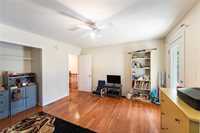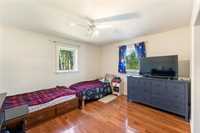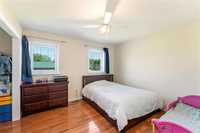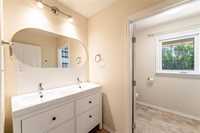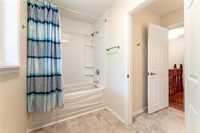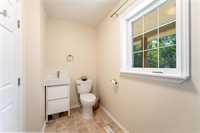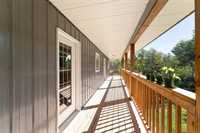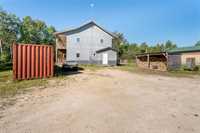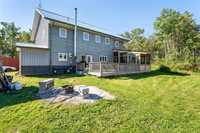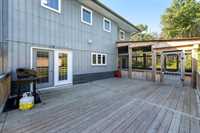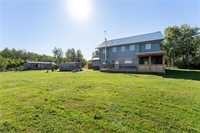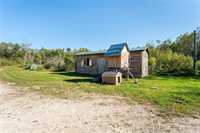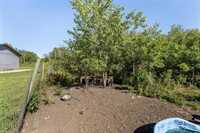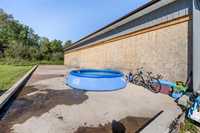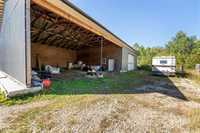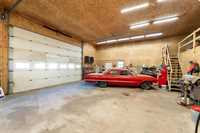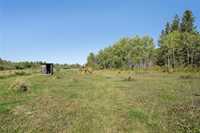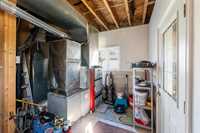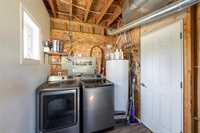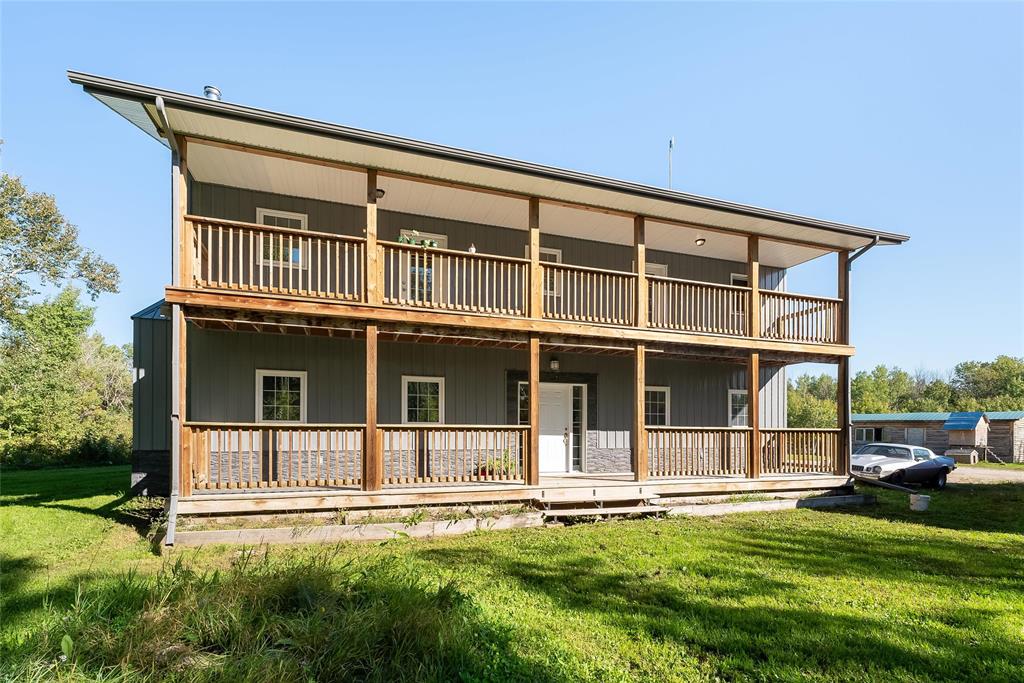
Discover 80 acres of pure rural bliss, perfect for homesteading families. This 2017-built home boasts 4 spacious bedrooms, 2.5 baths, and a chef's dream kitchen complete with quartz countertops, a large island, and double wall oven. Enjoy outdoor living with a screened porch, balconies off the bedrooms, and stunning views of nature. The property is equipped for both work and play, featuring a 40x40 heated shop with 14' ceilings (perfect for farm equipment), a 40x40 RV parking area, and a 20x80 concrete pad ready for your future greenhouse. With a chicken coop, hunting land, and 20 acres ready for cattle or pigs, this is the perfect homestead opportunity. Chickens, rabbits, and bees can be included, making this farm move-in ready for your sustainable living dream. Don't miss out on this rare chance to embrace country life with modern comforts!
- Basement Development Insulated
- Bathrooms 3
- Bathrooms (Full) 2
- Bathrooms (Partial) 1
- Bedrooms 4
- Building Type Two Storey
- Built In 2017
- Depth 1,320.00 ft
- Exterior Metal
- Fireplace Glass Door, Tile Facing
- Fireplace Fuel Wood
- Floor Space 2570 sqft
- Gross Taxes $5,503.00
- Land Size 80.00 acres
- Neighbourhood RM of Armstrong
- Property Type Residential, Single Family Detached
- Rental Equipment None
- School Division Evergreen
- Tax Year 24
- Features
- Balconies - Two
- Cook Top
- Deck
- Exterior walls, 2x6"
- Heat recovery ventilator
- Laundry - Main Floor
- Microwave built in
- No Smoking Home
- Oven built in
- Workshop
- Goods Included
- Dryer
- Dishwasher
- Refrigerator
- Freezer
- Garage door opener
- Microwave
- Play structure
- Stove
- Washer
- Parking Type
- Multiple Detached
- Heated
- Insulated
- Recreational Vehicle
- Workshop
- Site Influences
- Country Residence
- Fruit Trees/Shrubs
- Vegetable Garden
- Landscaped deck
- Private Setting
- Private Yard
- Shopping Nearby
- Treed Lot
Rooms
| Level | Type | Dimensions |
|---|---|---|
| Main | Living Room | 16 ft x 13 ft |
| Family Room | 16 ft x 13 ft | |
| Eat-In Kitchen | 18 ft x 12 ft | |
| Dining Room | 13 ft x 11 ft | |
| Laundry Room | 12 ft x 12 ft | |
| Two Piece Bath | - | |
| Upper | Primary Bedroom | 16 ft x 13 ft |
| Bedroom | 12 ft x 10 ft | |
| Bedroom | 12 ft x 11 ft | |
| Bedroom | 16 ft x 12 ft | |
| Four Piece Ensuite Bath | - | |
| Four Piece Bath | - |



