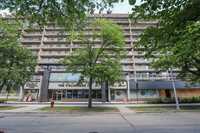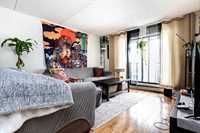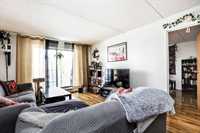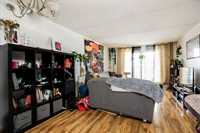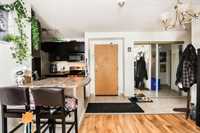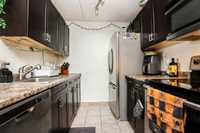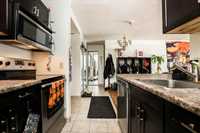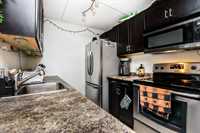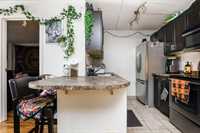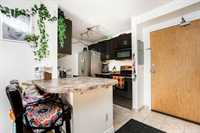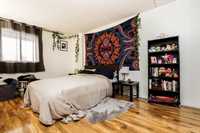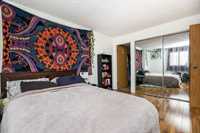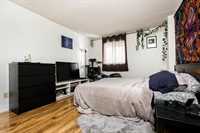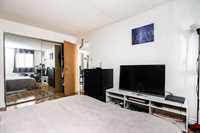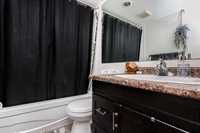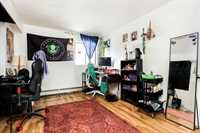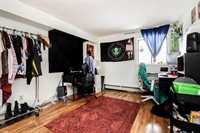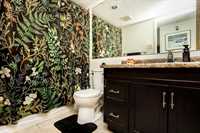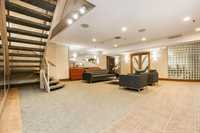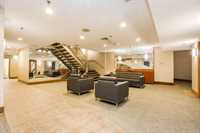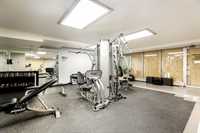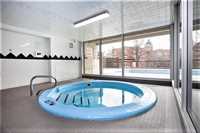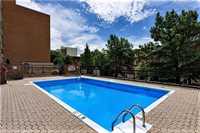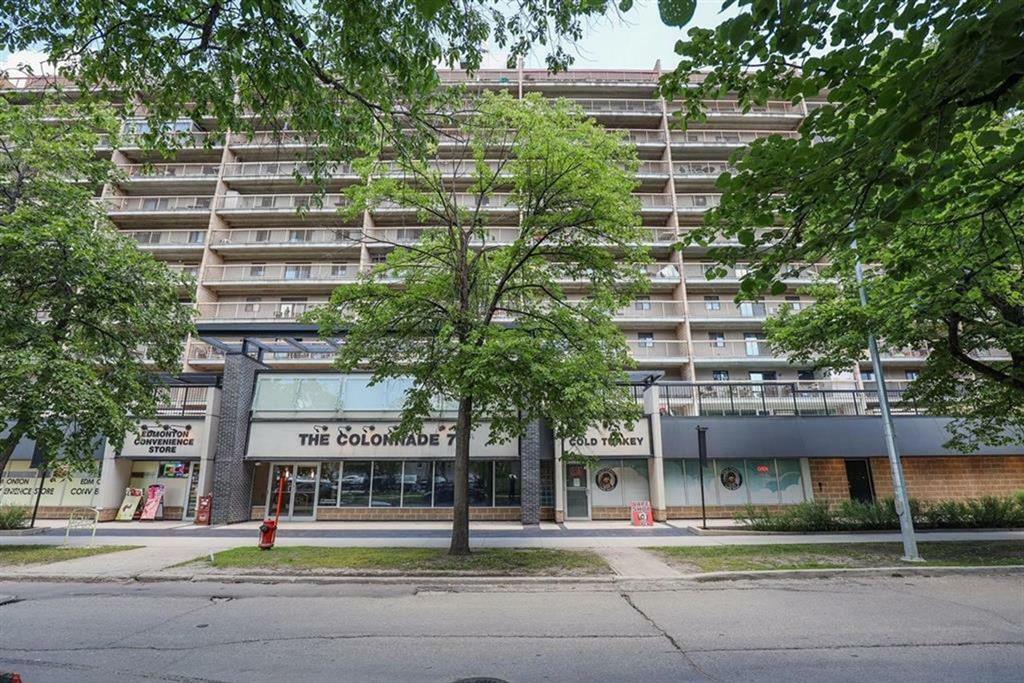
Fabulous starter or investment property located at The Colonade including amazing building amenities! This lovely 2 bedroom unit boasts an open concept living area with fantastic views from the large west facing balcony, perfect for morning coffee or evening cocktails watching the sunset. The kitchen features stainless appliances & peninsula with breakfast bar for dining. Both bedrooms have laminate flooring & excellent closet space...primary bedroom features a convenient 4-piece ensuite. Additional 4-piece bath for guests. In-suite laundry. Wall a/c unit in living room. Building amenities located on the 2nd floor & include a spacious gym, hot tub, sauna, party room, storage lockers & large outdoor pool. Indoor access to convenience store. Underground parking available for rental. Walkable neighbourhood among beautifully tree lined streets. Take a stroll to The Forks or cross the Osborne Bridge to trendy Osborne Villages many shops & restaurants.
- Bathrooms 2
- Bathrooms (Full) 2
- Bedrooms 2
- Building Type One Level
- Built In 1986
- Condo Fee $545.84 Monthly
- Exterior Brick
- Floor Space 816 sqft
- Gross Taxes $1,988.37
- Neighbourhood Downtown
- Property Type Condominium, Apartment
- Rental Equipment None
- School Division Winnipeg (WPG 1)
- Tax Year 2024
- Amenities
- Convenience Store
- Elevator
- Fitness workout facility
- Accessibility Access
- Hot tub
- In-Suite Laundry
- Pool Outdoor
- Professional Management
- Security Entry
- Condo Fee Includes
- Contribution to Reserve Fund
- Caretaker
- Heat
- Hot Water
- Insurance-Common Area
- Landscaping/Snow Removal
- Management
- Recreation Facility
- Water
- Features
- Air conditioning wall unit
- Balcony - One
- Concrete floors
- Hot Tub
- Microwave built in
- Pool, inground
- Pet Friendly
- Goods Included
- Dryer
- Dishwasher
- Refrigerator
- Microwave
- Stove
- Washer
- Parking Type
- None
- Site Influences
- Shopping Nearby
- Public Transportation
- View City
Rooms
| Level | Type | Dimensions |
|---|---|---|
| Main | Living Room | 22.33 ft x 11.67 ft |
| Kitchen | 9.08 ft x 7.33 ft | |
| Primary Bedroom | 13.25 ft x 10.5 ft | |
| Bedroom | 11.75 ft x 10.58 ft | |
| Four Piece Bath | - | |
| Four Piece Ensuite Bath | - |


