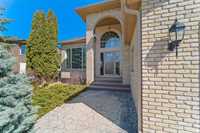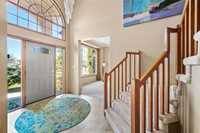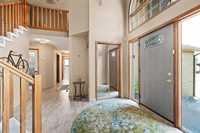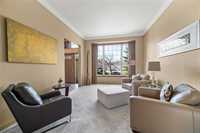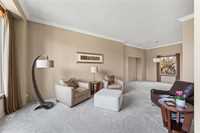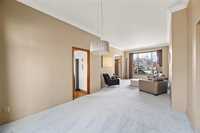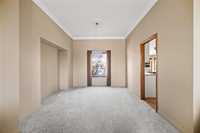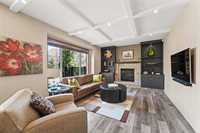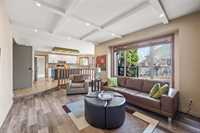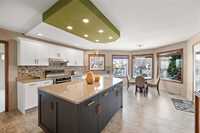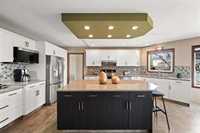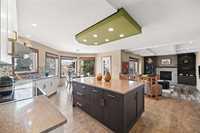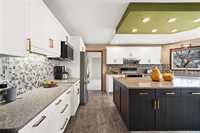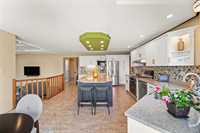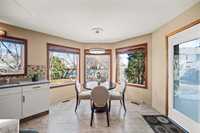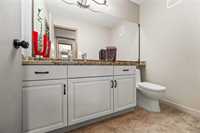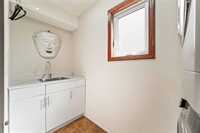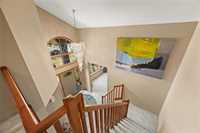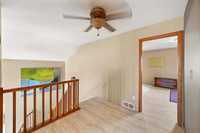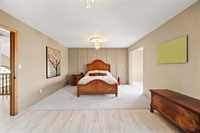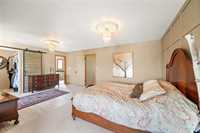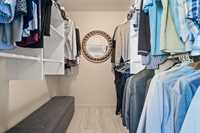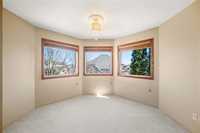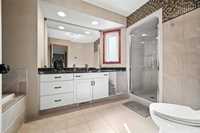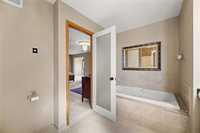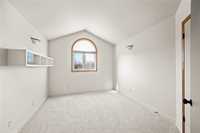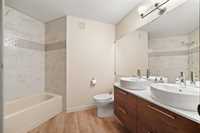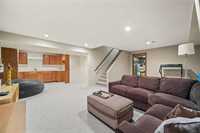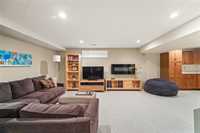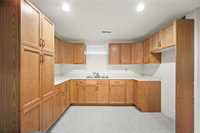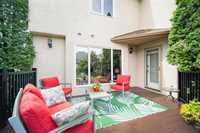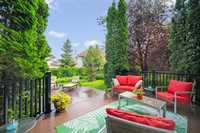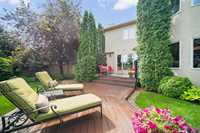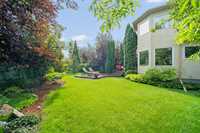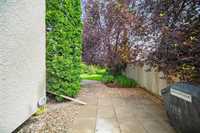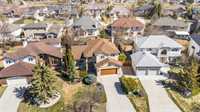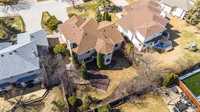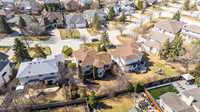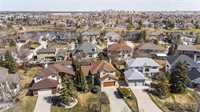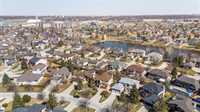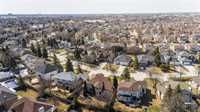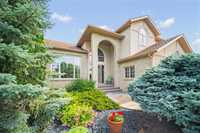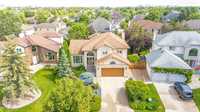
S/S April 28th. OTP on May 5th. Rarely available 2,470 sf 2-storey, custom built by Dynasty Homes and situated on a choice street in Linden Woods. This home has a classic floor plan with a large formal living + dining rm at the front w/ great ceiling height and PVC windows that extend throughout the entire home. The kitchen is ENORMOUS w/ upgraded 2 tone cabinetry, a large island, quartz counter tops, stainless steel appliances and backsplash.The adjoining family rm is spacious in size w/a big picture window, pot lights, built in shelves + gas fireplace. Upstairs there are 3 large bedrooms with the primary having room for a king size bed, it's own tv nook/ reading rm, walk in closet and dlx ensuite. Downstairs the bsmt is fully fin w/ a leg rec-rm, den + 3 piece bath. The yard is filled with mature trees and a 2-tier composite deck. Other upgrades include shingles, furnace, A/C and HWT.
- Basement Development Fully Finished
- Bathrooms 4
- Bathrooms (Full) 3
- Bathrooms (Partial) 1
- Bedrooms 3
- Building Type Two Storey
- Built In 1993
- Exterior Brick, Stucco
- Fireplace Brick Facing
- Fireplace Fuel Gas
- Floor Space 2470 sqft
- Gross Taxes $7,322.85
- Neighbourhood Linden Woods
- Property Type Residential, Single Family Detached
- Rental Equipment None
- School Division Winnipeg (WPG 1)
- Tax Year 2023
- Features
- Air Conditioning-Central
- Deck
- Exterior walls, 2x6"
- Sump Pump
- Goods Included
- Dishwasher
- Refrigerator
- Garage door opener
- Garage door opener remote(s)
- Stove
- Parking Type
- Double Attached
- Site Influences
- Fenced
- Landscaped deck
- Landscaped patio
Rooms
| Level | Type | Dimensions |
|---|---|---|
| Main | Living Room | 11.5 ft x 16 ft |
| Family Room | 12 ft x 20 ft | |
| Kitchen | 13 ft x 22 ft | |
| Three Piece Bath | - | |
| Dining Room | 10.8 ft x 13 ft | |
| Two Piece Bath | - | |
| Basement | Kitchen | 11 ft x 12 ft |
| Recreation Room | 16 ft x 20 ft | |
| Three Piece Bath | - | |
| Den | 14 ft x 10 ft | |
| Upper | Primary Bedroom | 13 ft x 20 ft |
| Four Piece Bath | - | |
| Bedroom | 10 ft x 13 ft | |
| Bedroom | 11 ft x 12.5 ft |



