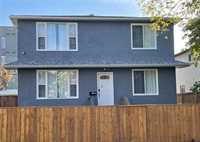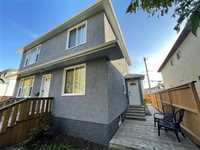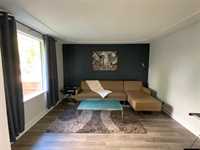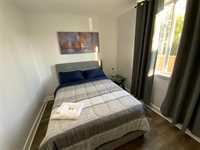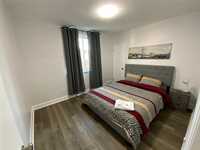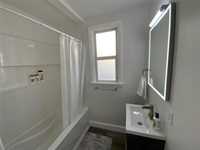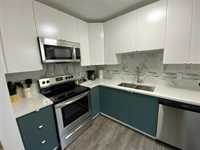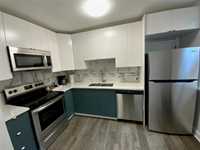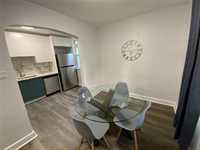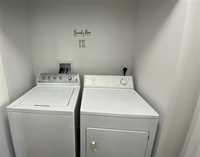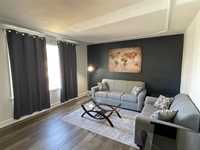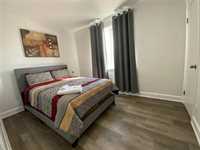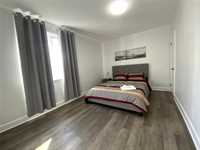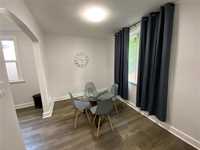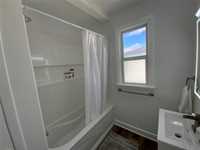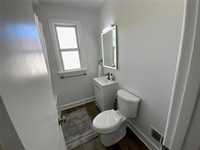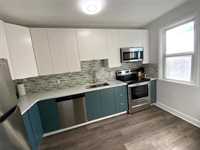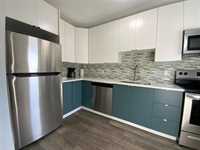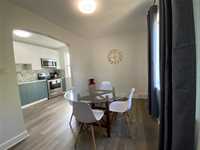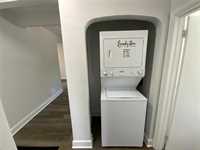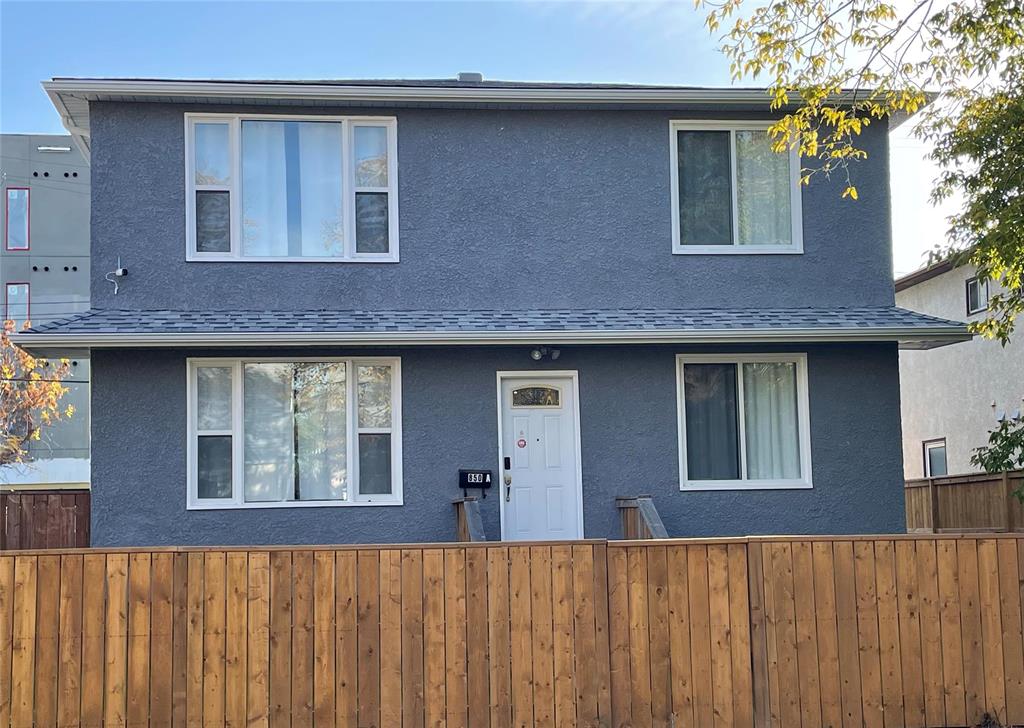
A completely renovated, like-new, purpose-built duplex located on a quiet street near the Health Sciences Centre &UofM medical school. Both units comprise well-appointed 2-bedroom suites with luxury vinyl plank floors throughout, formal dining rooms, full bathrooms, multiple storage closets, in-suite laundry, and large bright PVC windows. The basement has a one bedroom and a full bathroom and kitchenette and could be rented as another suite. Fully fenced and separately metered utilities for water & hydro. Large double detached garage with dual doors and extra parking for 2 more cars outside and a finished lower-level suite.
This duplex is fully renovated: bathrooms (2022), kitchens (2022), vinyl plank flooring (2022), in-suite laundries (2022), soffits & fascia (2022), fence (2022), exterior paint (2022), interior paint (2022), Stainless steel appliances (2022), kitchen exhaust vents (2022), Light fixtures (2022), window blinds (2022), quartz countertops & backsplash (2022). The main floor rent $1540; 2nd floor rent was $1540 (vacant); basement suite (non-compliant) could rent for $800. This is a great income-generating property or as an owner-occupied.
24 hrs notice for showing
- Basement Development Fully Finished
- Bathrooms 3
- Bathrooms (Full) 3
- Bedrooms 5
- Building Type Two Storey
- Built In 1953
- Depth 91.00 ft
- Exterior Stucco
- Floor Space 1800 sqft
- Frontage 50.00 ft
- Gross Taxes $3,904.87
- Neighbourhood Weston
- Property Type Residential, Duplex
- Rental Equipment None
- School Division Winnipeg (WPG 1)
- Tax Year 2024
- Total Parking Spaces 4
- Features
- Air Conditioning-Central
- Central Exhaust
- High-Efficiency Furnace
- Laundry - Second Floor
- Laundry - Main Floor
- Microwave built in
- No Smoking Home
- Smoke Detectors
- Goods Included
- Blinds
- Dryers - Two
- Dishwashers - Two
- Fridges - Two
- Microwave
- Stoves - Two
- Washers - Two
- Parking Type
- Double Detached
- Site Influences
- Corner
- Fenced
- Paved Lane
- Playground Nearby
- Private Yard
- Shopping Nearby
- Public Transportation
Rooms
| Level | Type | Dimensions |
|---|---|---|
| Upper | Living Room | 16 ft x 12 ft |
| Dining Room | 12 ft x 8 ft | |
| Kitchen | 12 ft x 8 ft | |
| Primary Bedroom | 13 ft x 10 ft | |
| Bedroom | 11 ft x 10 ft | |
| Four Piece Bath | - | |
| Main | Living Room | 13 ft x 12 ft |
| Dining Room | 11 ft x 8 ft | |
| Kitchen | 11 ft x 7 ft | |
| Primary Bedroom | 11 ft x 10 ft | |
| Bedroom | 11 ft x 9 ft | |
| Four Piece Bath | - | |
| Lower | Living Room | - |
| Bedroom | - | |
| Three Piece Bath | - | |
| Other | Other | - |


