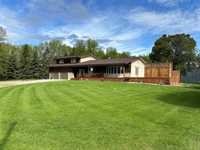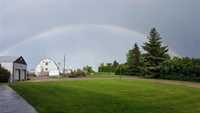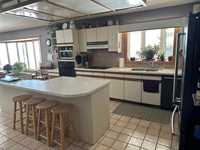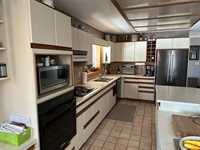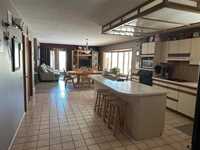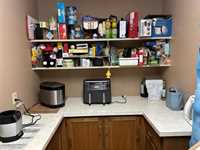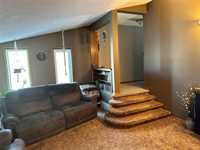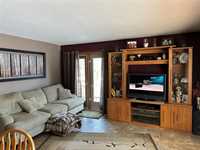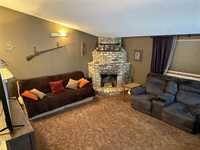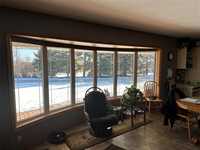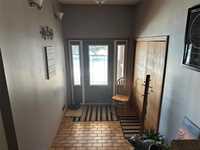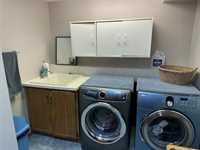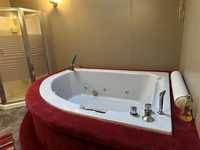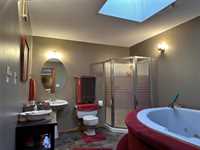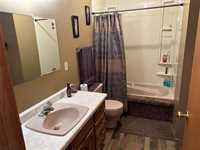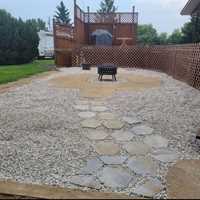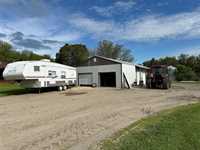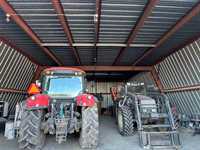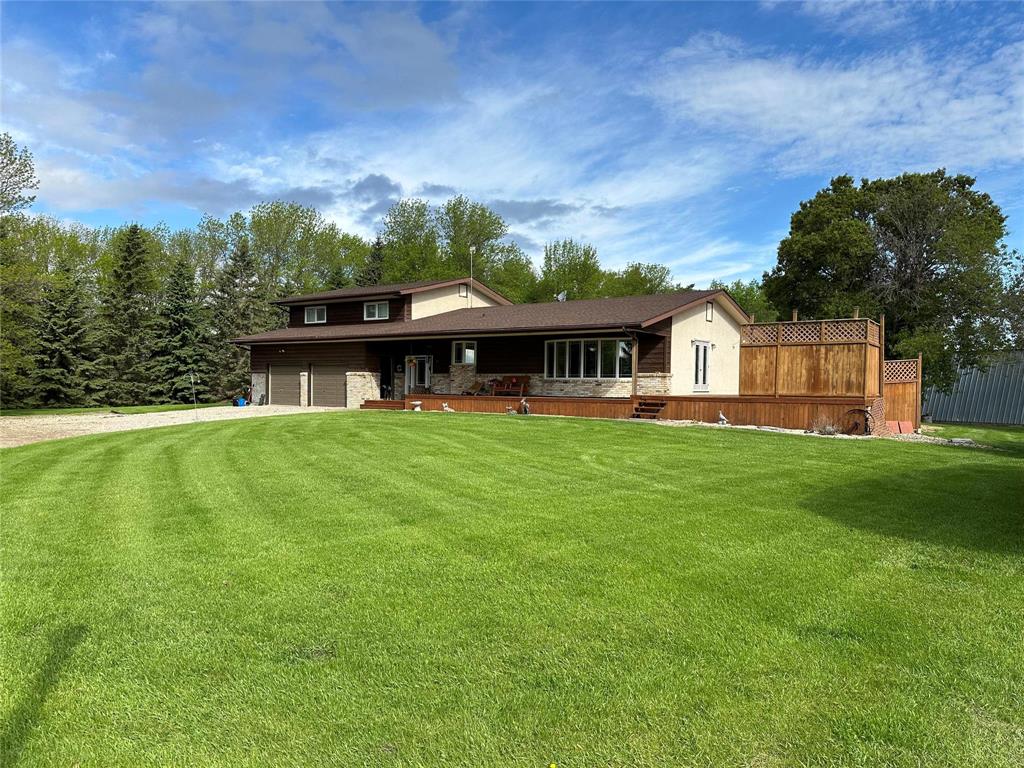
Well planned yard site with mature shelterbelt, lovely garden and lawn surrounding a beautiful, 2870 sq ft split level, energy efficient home with new geothermal heating/cooling system and double attached garage. Numerous outbuildings include an additional 3 car detached heated garage, machine storage, 2 barns, hay and livestock shelters with corrals and watering stations. Daily amenities, farm equipment, crop and livestock supplies, schools and hospital next to the farm, all another bonus. Property subject to subdivision.
- Basement Development Partially Finished
- Bathrooms 4
- Bathrooms (Full) 3
- Bathrooms (Partial) 1
- Bedrooms 5
- Building Type Split-3 Level
- Exterior Brick, Wood Siding
- Floor Space 2870 sqft
- Gross Taxes $3,419.00
- Land Size 7.00 acres
- Neighbourhood R34
- Property Type Residential, Single Family Detached
- Rental Equipment None
- School Division Prairie Spirit
- Tax Year 2024
- Parking Type
- Double Attached
- Site Influences
- Country Residence
Rooms
| Level | Type | Dimensions |
|---|---|---|
| Main | Kitchen | 20 ft x 15 ft |
| Dining Room | 17 ft x 7 ft | |
| Primary Bedroom | 15 ft x 14 ft | |
| Four Piece Ensuite Bath | 12 ft x 9 ft | |
| Mudroom | 16 ft x 6 ft | |
| Family Room | 21 ft x 15 ft | |
| Bedroom | 12 ft x 11 ft | |
| Bedroom | 12 ft x 11 ft | |
| Four Piece Bath | 8 ft x 5 ft | |
| Pantry | 6 ft x 12 ft | |
| Laundry Room | 10 ft x 8 ft | |
| Living Room | 9 ft x 15 ft | |
| Lower | Two Piece Bath | 7 ft x 6 ft |
| Bedroom | 10 ft x 14 ft | |
| Bedroom | 11 ft x 10 ft | |
| Four Piece Bath | 3 ft x 6 ft |



