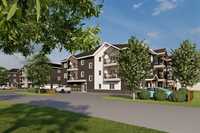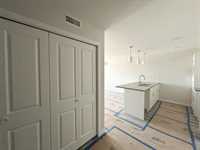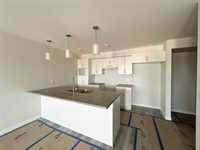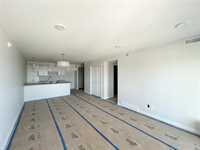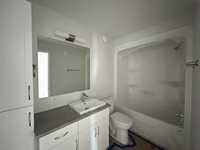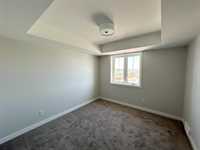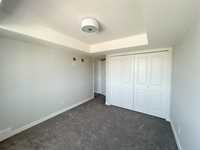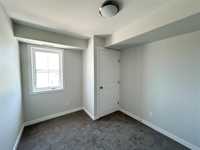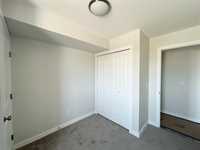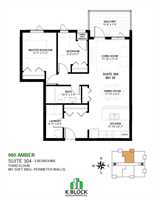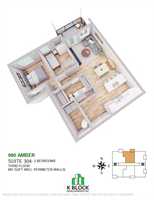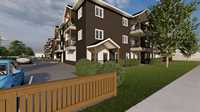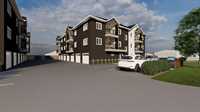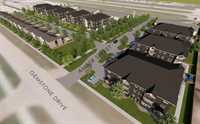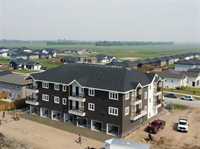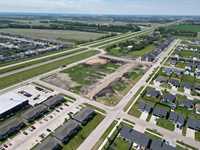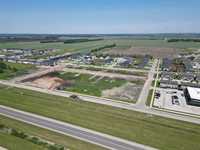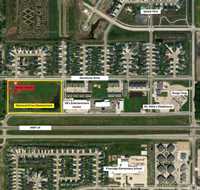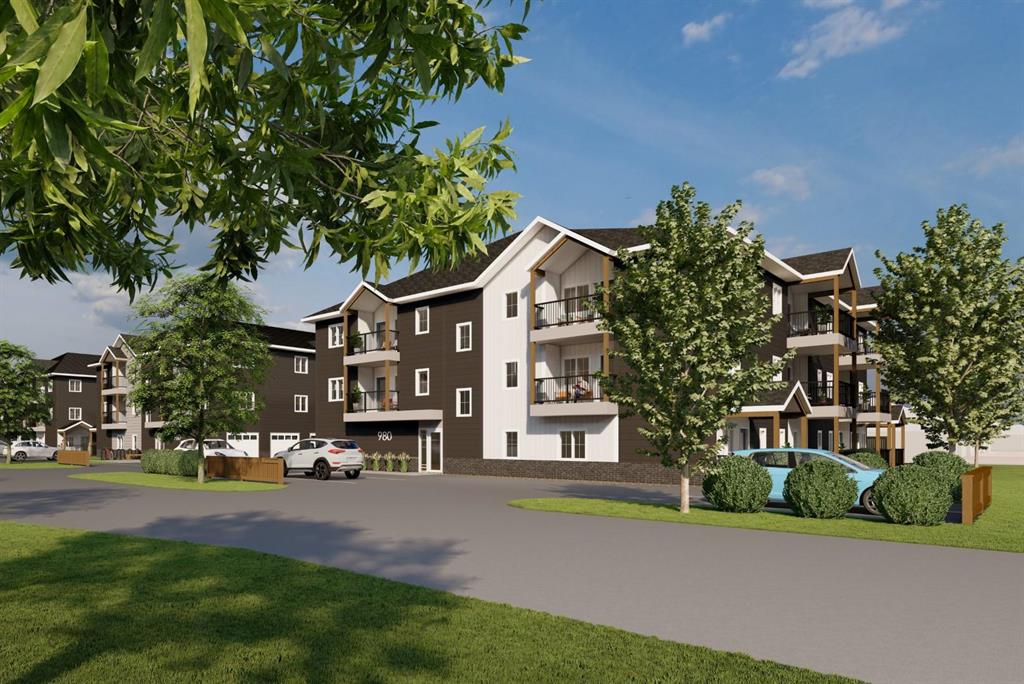
Welcome to Amber Estates, a brand new condo development currently under construction in Winkler’s north end! This is the last remaining suite available in the building and features 2 bedrooms, a spacious entry leading to the galley style kitchen with large island overlooking the open concept dining room and main living area. This unit includes a heated garage included in the price. Conveniently located near shopping, restaurants, and quick access to Highway 14 to commute wherever you need to go. This pet-friendly building features 1 and 2 bedroom floor plans each with in-suite laundry, balconies, dual stairwells, EnerGuide Certified construction ensuring low utility bills, and increased soundproofing for maximum comfort.
This is the most affordable 2 bedroom floor plan and features a spacious entry leading to the galley style kitchen with large island overlooking the open concept dining room and main living area.
- Bathrooms 1
- Bathrooms (Full) 1
- Bedrooms 2
- Building Type One Level
- Condo Fee $197.99 Monthly
- Exterior Composite, Stone
- Floor Space 881 sqft
- Neighbourhood R35
- Property Type Condominium, Apartment
- Rental Equipment None
- School Division Garden Valley
- Tax Year 2024
- Amenities
- In-Suite Laundry
- Visitor Parking
- Security Entry
- Condo Fee Includes
- Contribution to Reserve Fund
- Insurance-Common Area
- Landscaping/Snow Removal
- Parking
- Water
- Features
- Air Conditioning-Central
- Balcony - One
- Engineered Floor Joist
- Exterior walls, 2x6"
- High-Efficiency Furnace
- Heat recovery ventilator
- Smoke Detectors
- Parking Type
- Single Indoor
- Site Influences
- Low maintenance landscaped
- Paved Street
- Playground Nearby
- Shopping Nearby
Rooms
| Level | Type | Dimensions |
|---|---|---|
| Main | Living Room | 11.83 ft x 11 ft |
| Dining Room | 11.83 ft x 9.17 ft | |
| Kitchen | 11.83 ft x 8.58 ft | |
| Primary Bedroom | 9.92 ft x 11.17 ft | |
| Bedroom | 8.75 ft x 9.25 ft | |
| Four Piece Bath | 10.17 ft x 5 ft | |
| Laundry Room | 4.92 ft x 9.75 ft |


