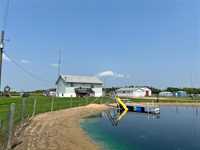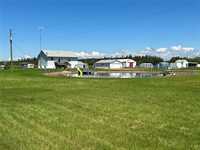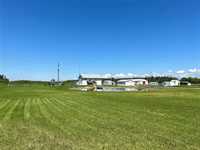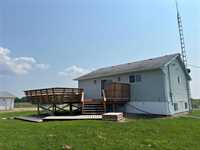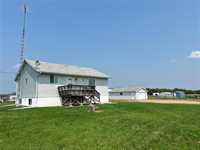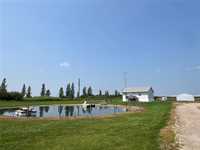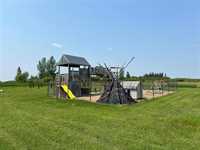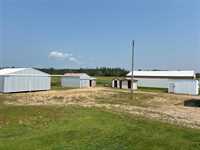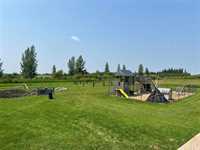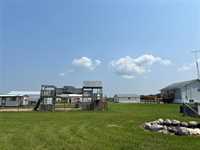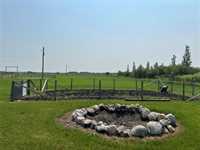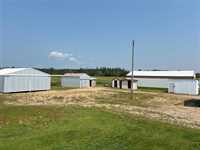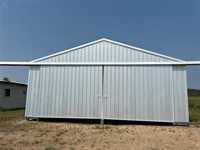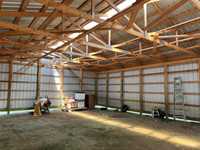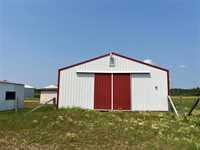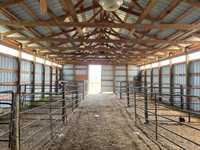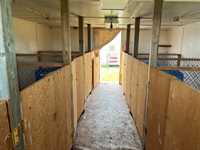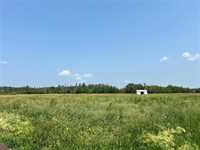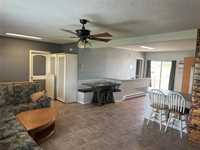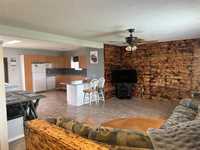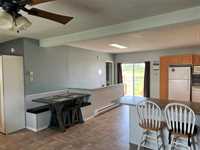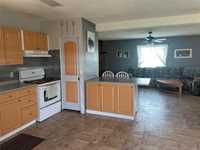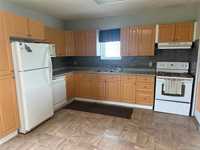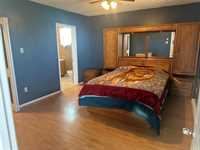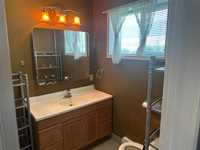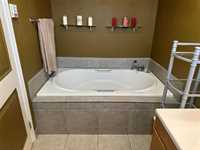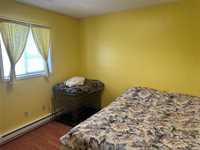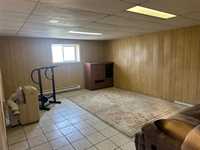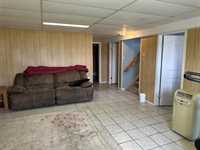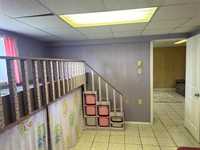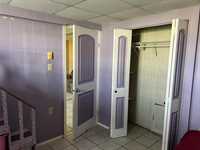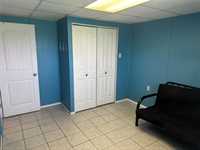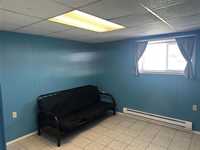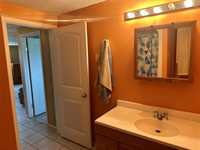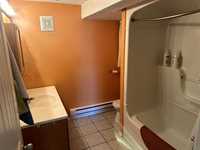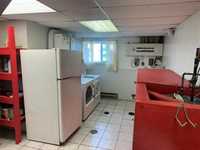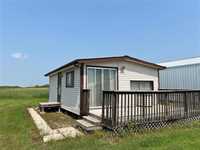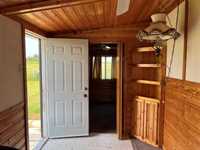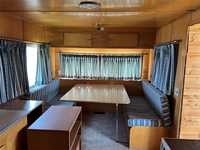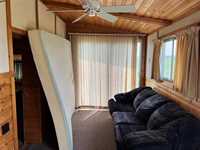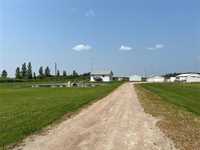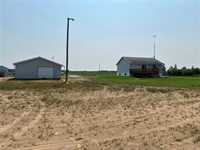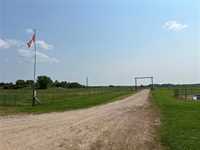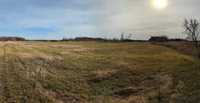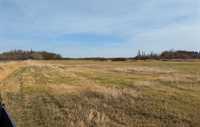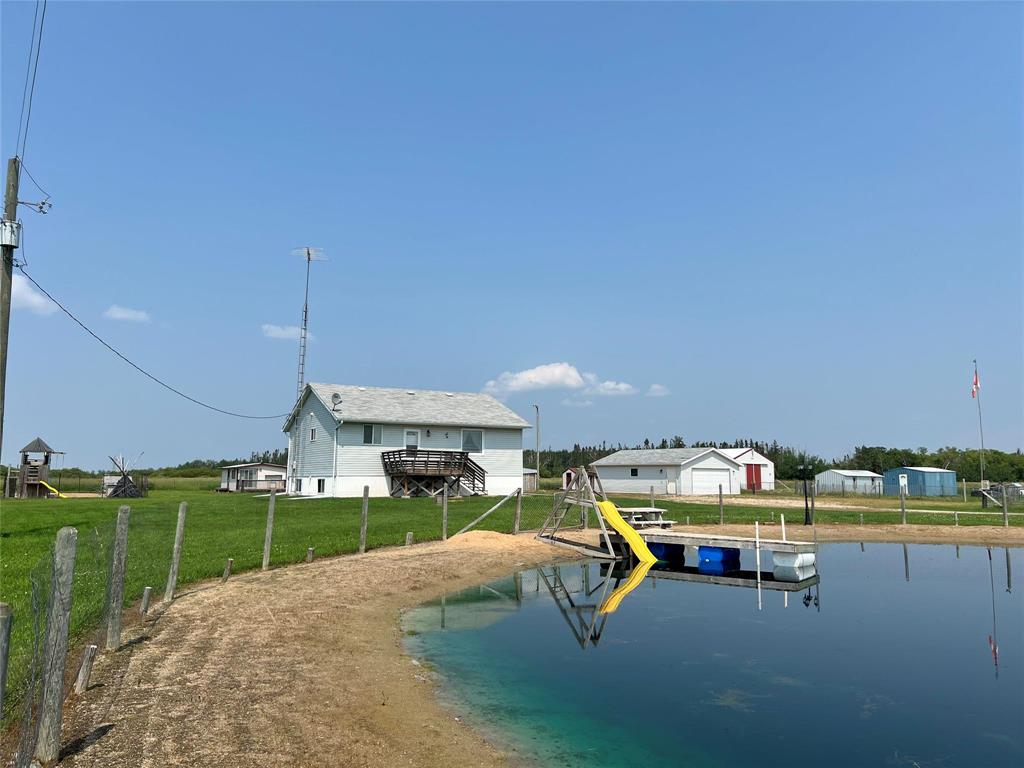
Welcome to 34069 Rd 87 N in Libau, an easy commute to Winnipeg on 4 lane hwy 59. This well cared for 49.98 acre established animal hobby farm, features a long private driveway with privacy gate and bus shelter, a 1050 sq ft 4 bed 2 bath+fully finished lower level for a total of 2100 sq ft, 24x32 garage with 100 amp panel, 30x42 machine shed, 30x60 barn with 10 animal stalls (hydro), as well as a number of additional outbuildings, 2 bedroom guest cabin with kitchenette and bathroom, large vegetable garden, play structure,+large swimming pond with waterslide. The home features bright front facing open concept layout with unique pine feature wall+plenty of cabinets primary bedroom with 5'X5' walk-in closet, 3 pc en-suit bathroom with soaker tub, second bedroom, patio door to large rear deck/yard (16X20). Finished lower level features large rec room plus 2 addition bedrooms with closets, 4 pc bath, laundry/ storage/mechanical room. This beautiful property is just waiting for a new family to enjoy. This property must be viewed to be fully enjoyed.
- Basement Development Fully Finished
- Bathrooms 2
- Bathrooms (Full) 2
- Bedrooms 4
- Building Type Raised Bungalow
- Exterior Vinyl
- Floor Space 1050 sqft
- Gross Taxes $2,564.46
- Land Size 49.98 acres
- Neighbourhood R02
- Property Type Residential, Single Family Detached
- Rental Equipment None
- School Division Lord Selkirk
- Tax Year 2024
- Goods Included
- Blinds
- Dryer
- Dishwasher
- Refrigerator
- Garage door opener
- Garage door opener remote(s)
- Play structure
- Stove
- Window Coverings
- Washer
- Parking Type
- Double Detached
- Site Influences
- Country Residence
- Fenced
- Vegetable Garden
- Landscape
- Landscaped deck
- Private Setting
- Private Yard
- Treed Lot
Rooms
| Level | Type | Dimensions |
|---|---|---|
| Main | Living Room | 22.75 ft x 13.08 ft |
| Kitchen | 17.83 ft x 15.58 ft | |
| Primary Bedroom | 14.67 ft x 12 ft | |
| Three Piece Ensuite Bath | 9.75 ft x 6 ft | |
| Bedroom | 10 ft x 9.75 ft | |
| Basement | Recreation Room | 18.5 ft x 14.67 ft |
| Bedroom | 12.67 ft x 11.67 ft | |
| Bedroom | 13 ft x 10.25 ft | |
| Four Piece Bath | 8.08 ft x 7.5 ft | |
| Utility Room | 19.83 ft x 8.92 ft |



