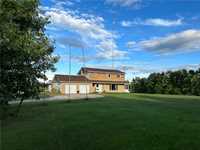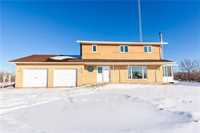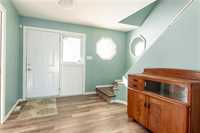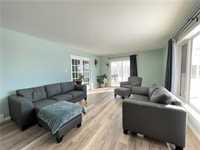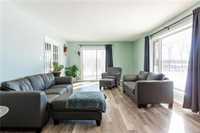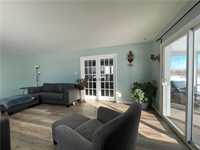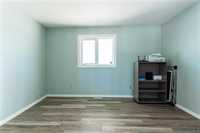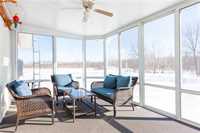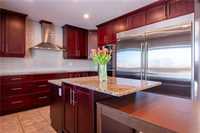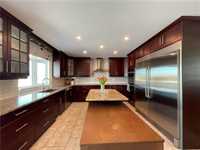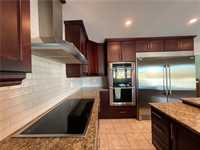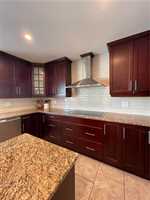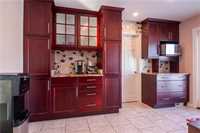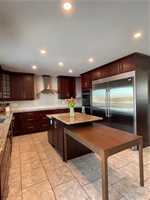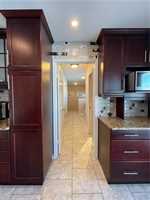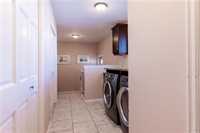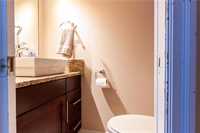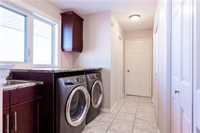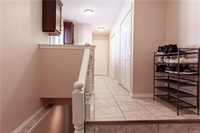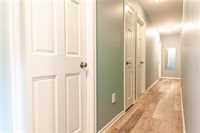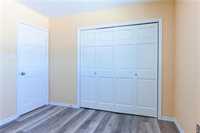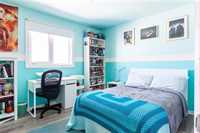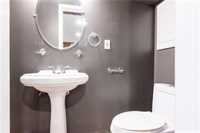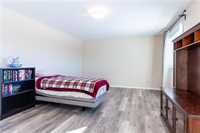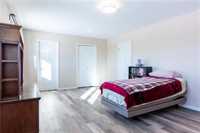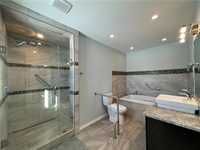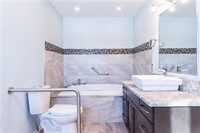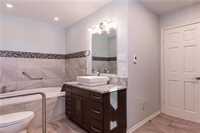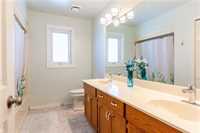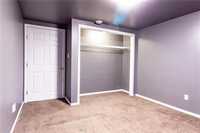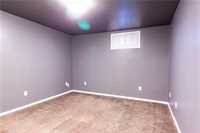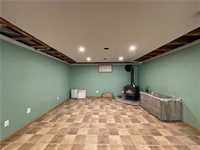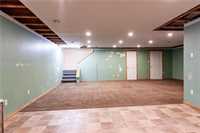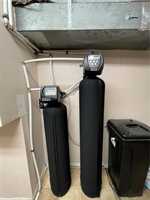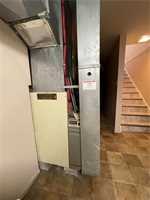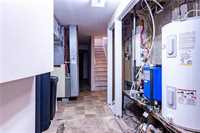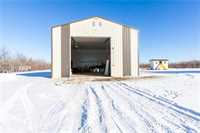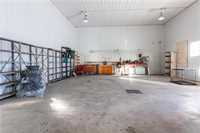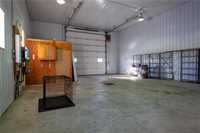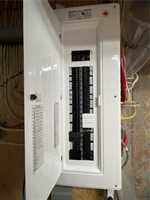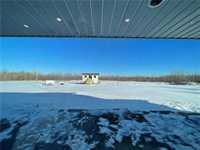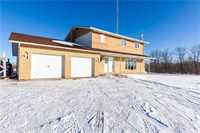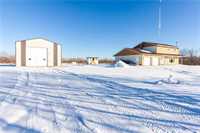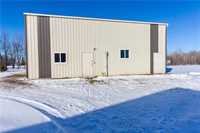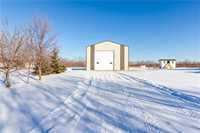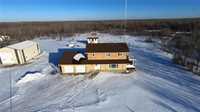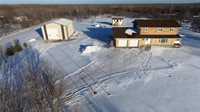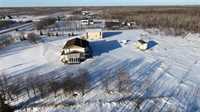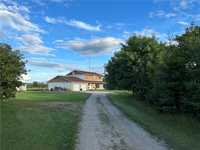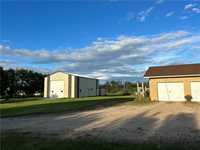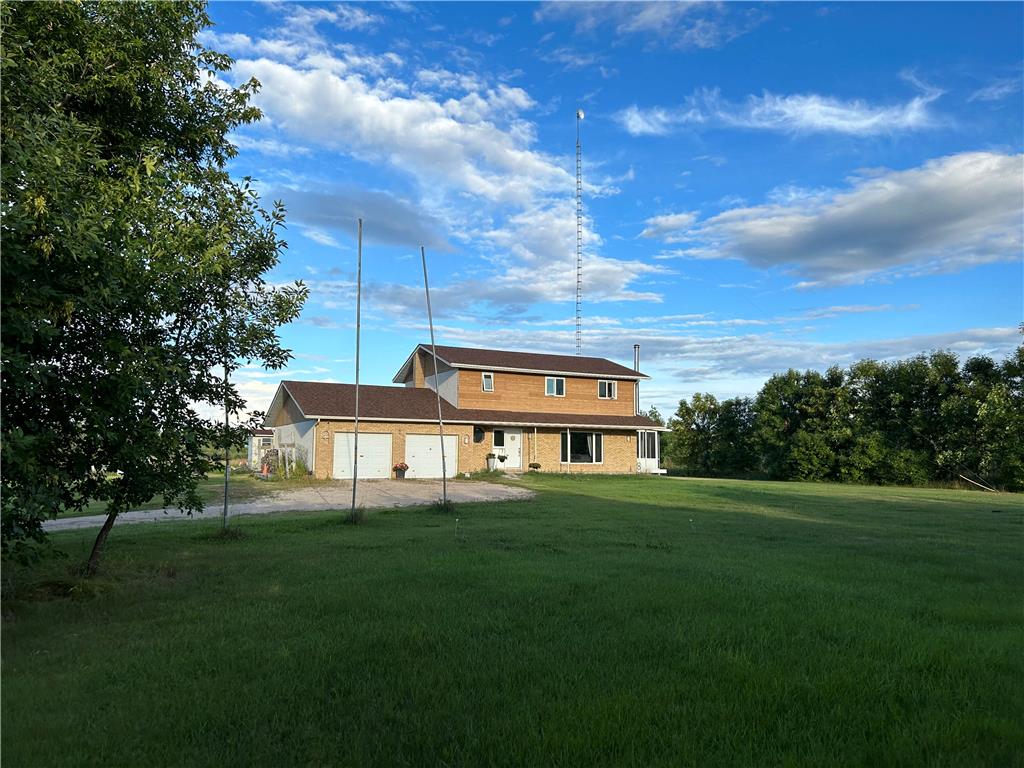
Offers as received.
Welcome to your slice of paradise in Richer, MB! Situated on nearly 5 acres of land, this charming two-storey home offers the perfect blend of tranquility + modern convenience.As you step inside, you will be greeted by a spacious foyer. The living room has large windows that flood the space w/ natural light. Adjacent to it are the office w/ french doors providing privacy & 4 season sunroom. The kitchen is a chef's dream w/ granite countertops, stainless steel Electrolux appliances. Upstairs, you'll find 3 bedrooms, incl a primary complete w/ a walk-in closet + ensuite bathroom. 2 bedrooms provide ample space for family and guests. The partially finished basement offers endless possibilities w/ a 4th bedroom. Car enthusiasts will appreciate the double attached garage. The heated workshop w/ a 14ft garage door can fit a semi. Perfect for storing equipment or working on projects year-round. Book a showing today!
- Basement Development Partially Finished
- Bathrooms (Full) 3
- Bathrooms (Partial) 1
- Bedrooms 4
- Building Type Two Storey
- Built In 1986
- Exterior Brick, Stucco, Wood Siding
- Fireplace Free-standing
- Fireplace Fuel Wood
- Floor Space 2020 sqft
- Gross Taxes $3,842.46
- Neighbourhood R06
- Property Type Residential, Single Family Detached
- Rental Equipment None
- School Division ST ANNE
- Tax Year 2021
- Features
- Air Conditioning-Central
- Hood Fan
- Laundry - Main Floor
- Sump Pump
- Sunroom
- Workshop
- Site Influences
- Country Residence
- Treed Lot
Rooms
| Level | Type | Dimensions |
|---|---|---|
| Main | Living Room | 13.5 ft x 22.3 ft |
| Office | 13.3 ft x 22.3 ft | |
| Two Piece Bath | - | |
| Upper | Bedroom | 9.22 ft x 12.8 ft |
| Bedroom | 10.28 ft x 13 ft | |
| Primary Bedroom | 13 ft x 20 ft | |
| Four Piece Bath | - | |
| Four Piece Ensuite Bath | - | |
| Basement | Recreation Room | 15.7 ft x 25.75 ft |
| Bedroom | 11 ft x 11 ft | |
| Family Room | 13 ft x 14.5 ft | |
| Three Piece Bath | - |


