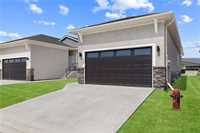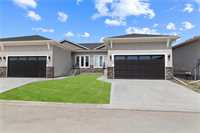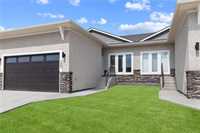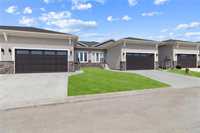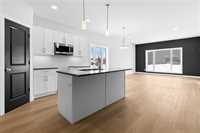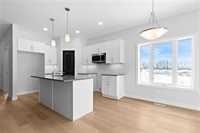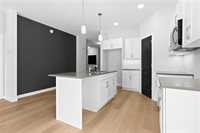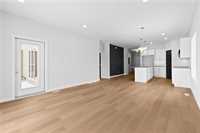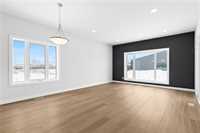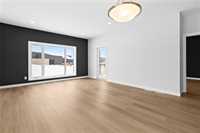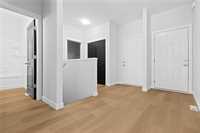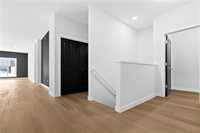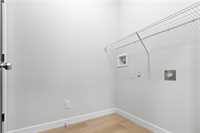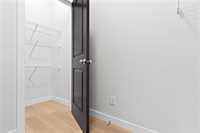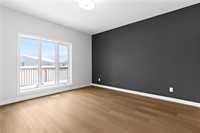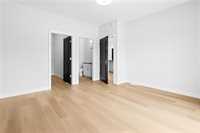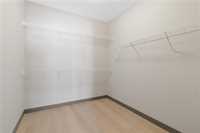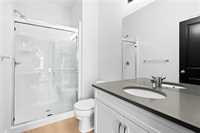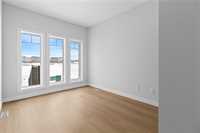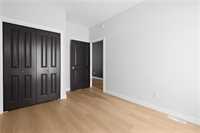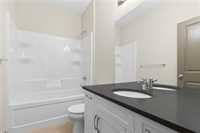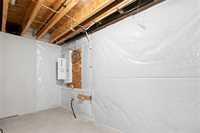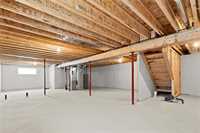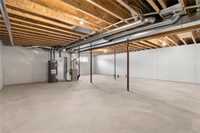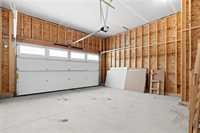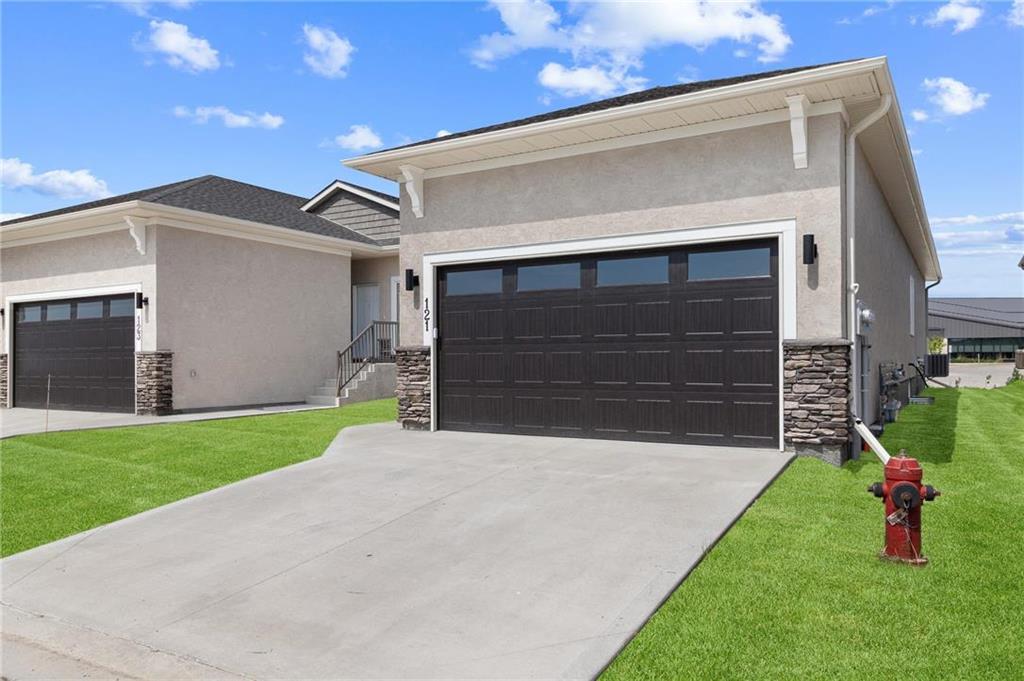
This will be the next building to be started and it can start in the fall of 2024 with summer 2025 possessions. This will be the only 3 bedroom built in the next year, so act fast before it is gone! All you need is $5000 down and the balance of the deposit when the permits are ready to secure this price up until possession! The price includes the net GST, CN/Air, deck, landscaping & garage door opener. This 3 BR, 1446 SQ Ft end unit comes with a double attached garage with a concrete drive & full basement. The main floor features an open-concept living room/dining room with 9' ceilings, pot lights & a garden door to the deck. The kitchen features modern cabinetry with your choice of finishes & a corner pantry. The master BR has a large walk-in closet & 3pce ensuite with a large shower with a glass door. The 2nd & 3rd BRs are a nice size w/double closets. There is also a large entry & main floor laundry w/linen closet! Pet-Friendly complex! Pictures of a similar updated unit. Close to everything!
- Basement Development Unfinished
- Bathrooms (Full) 2
- Bedrooms 3
- Building Type Bungalow
- Built In 2025
- Condo Fee $155.00 Monthly
- Exterior Stone, Stucco, Vinyl
- Floor Space 1446 sqft
- Neighbourhood R14
- Property Type Condominium, Single Family Attached
- Rental Equipment None
- School Division Lord Selkirk School Division
- Tax Year 24
- Amenities
- Garage Door Opener
- In-Suite Laundry
- Visitor Parking
- Condo Fee Includes
- Insurance-Common Area
- Landscaping/Snow Removal
- Parking
- Features
- Deck
- Exterior walls, 2x6"
- High-Efficiency Furnace
- Heat recovery ventilator
- Laundry - Main Floor
- Main floor full bathroom
- Smoke Detectors
- Sump Pump
- Pet Friendly
- Goods Included
- Garage door opener
- Garage door opener remote(s)
- Hood fan
- Site Influences
- Landscaped deck
- No Back Lane
- No Through Road
- Paved Street
- Playground Nearby
- Shopping Nearby
- Public Transportation
Rooms
| Level | Type | Dimensions |
|---|---|---|
| Main | Great Room | 14.25 ft x 13 ft |
| Kitchen | 14.25 ft x 11.75 ft | |
| Dining Room | 14.25 ft x 6 ft | |
| Primary Bedroom | 14.75 ft x 13.25 ft | |
| Three Piece Ensuite Bath | 9.5 ft x 5.5 ft | |
| Walk-in Closet | 9 ft x 8 ft | |
| Bedroom | 12.25 ft x 9.5 ft | |
| Bedroom | 11 ft x 10 ft | |
| Four Piece Bath | 9.25 ft x 5.5 ft | |
| Laundry Room | 6.25 ft x 5.5 ft |


