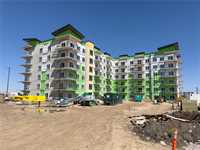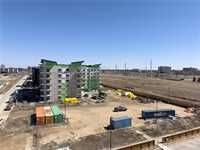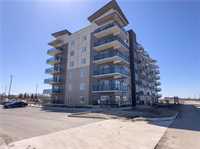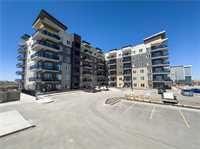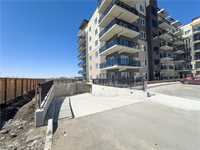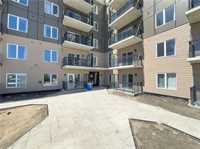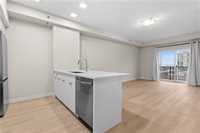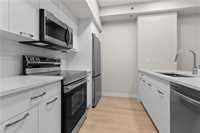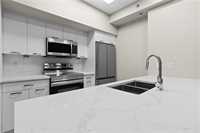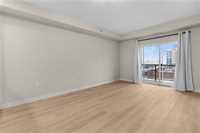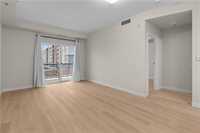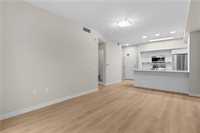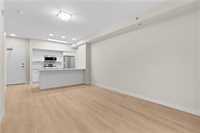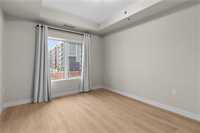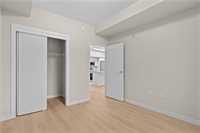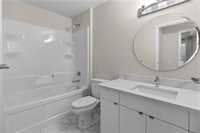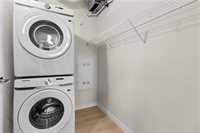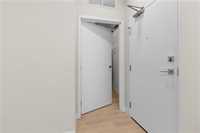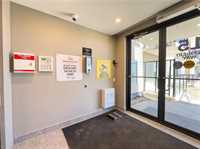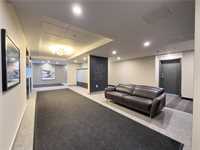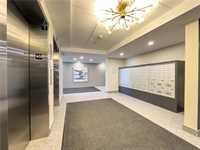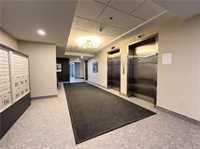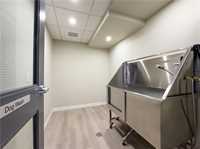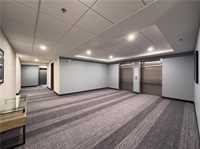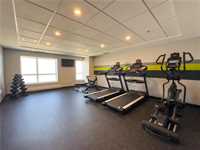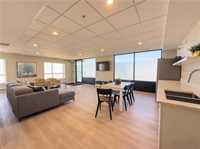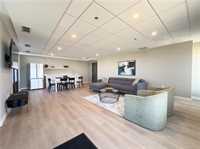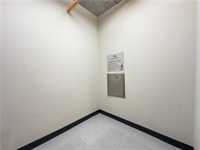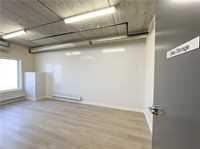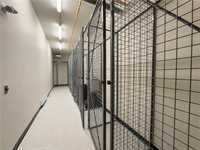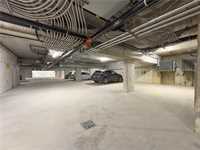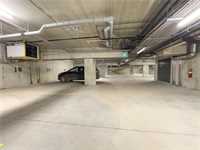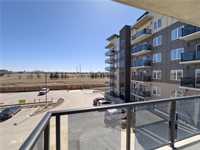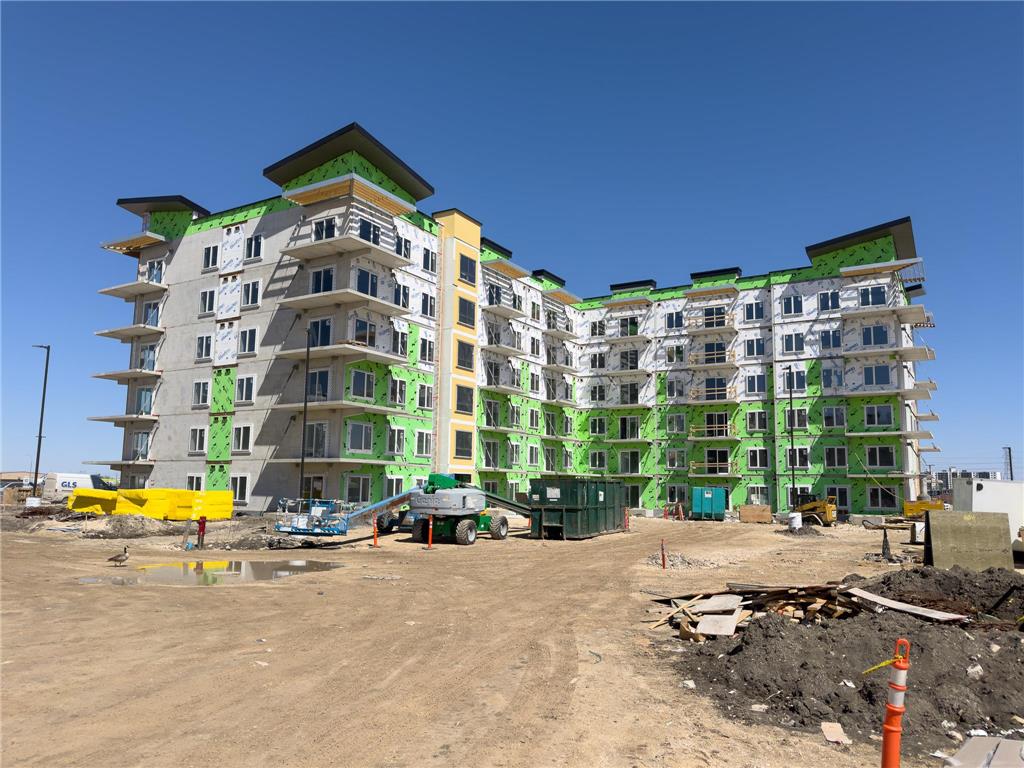
Open Houses
Sunday, May 5, 2024 12:00 p.m. to 2:00 p.m.
Show suite 15 Refinery Way. 1 & 2 bedroom styles. Come pick your style, your view, your brand new home close to UofM, shopping & rapid transit. Premium finishes, undergrnd parking avail, 6 appl incl. Ask about limited time bonus.
The show suite is open Saturday & Sunday 12-2PM and Tues & Thurs 5-7PM Now under construction with fall 2024 possessions. Brand new concrete construction in the Refinery District. We still have some good choices of units on different levels & with different views. This unit is our main floor one-bedroom unit with 9' ceilings. The Primary bedroom is a nice size and has a double clothes closet. The open-concept main living area has a 6ft patio door to the covered patio allowing a ton of natural light. The kitchen has quartz countertops & ceramic tiled backsplash & under-cabinet lighting. 4 Stainless Steel appliances are included. In-unit laundry with washer/dryer included. The building is pet-friendly with 2 pets & has a pet wash station. There is also a common room. Great location with many amenities being built right on site plus many close by like IKEA, IG Field, U of M, Outlet Mall & more! Plus close to a Rapid Transit station! Pics are of a similar unit that we can show you when you come for a visit!
- Bathrooms (Full) 1
- Bedrooms 1
- Building Type One Level
- Built In 2024
- Condo Fee $250.02 Monthly
- Exterior Composite, Stucco
- Floor Space 654 sqft
- Neighbourhood West Fort Garry
- Property Type Condominium, Apartment
- Rental Equipment None
- School Division Pembina Trails
- Tax Year 24
- Amenities
- Elevator
- Fitness workout facility
- Accessibility Access
- In-Suite Laundry
- Visitor Parking
- Party Room
- Professional Management
- Security Entry
- Condo Fee Includes
- Contribution to Reserve Fund
- Hot Water
- Insurance-Common Area
- Landscaping/Snow Removal
- Management
- Parking
- Water
- Features
- Air Conditioning-Central
- Balcony - One
- Concrete floors
- Concrete walls
- Accessibility Access
- High-Efficiency Furnace
- Main floor full bathroom
- Microwave built in
- Main Floor Unit
- Pet Friendly
- Goods Included
- Dryer
- Dishwasher
- Refrigerator
- Stove
- Washer
- Site Influences
- Accessibility Access
- Landscape
- Paved Street
- Playground Nearby
- Shopping Nearby
- Public Transportation
Rooms
| Level | Type | Dimensions |
|---|---|---|
| Main | Living/Dining room | 17 ft x 11.5 ft |
| Kitchen | 9 ft x 9 ft | |
| Primary Bedroom | 11.75 ft x 10.5 ft | |
| Four Piece Bath | - | |
| Laundry Room | 7.5 ft x 5.25 ft |


