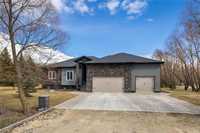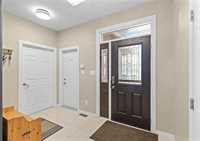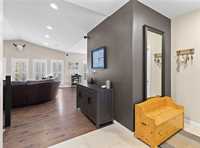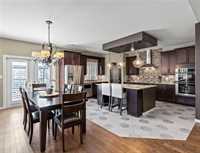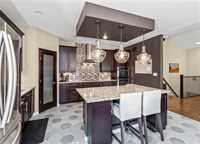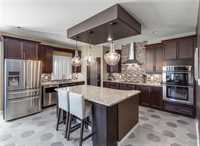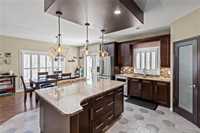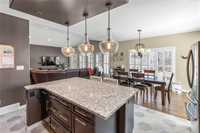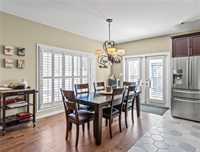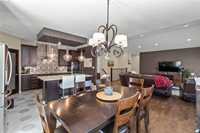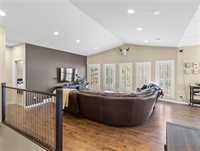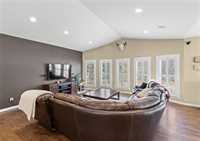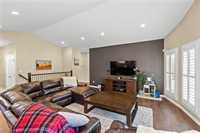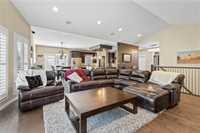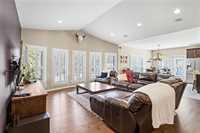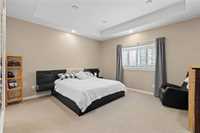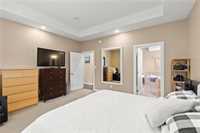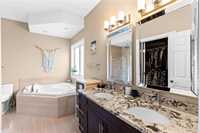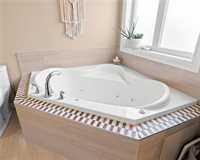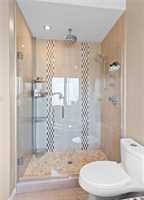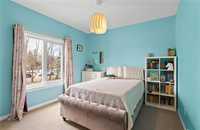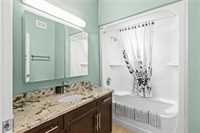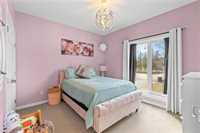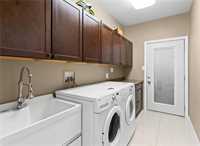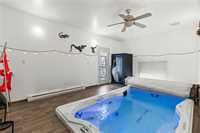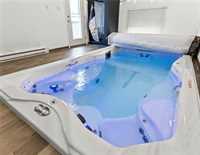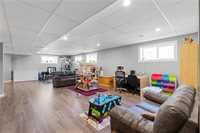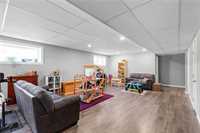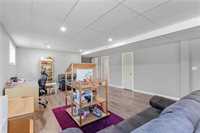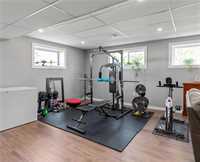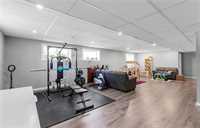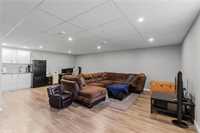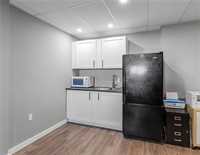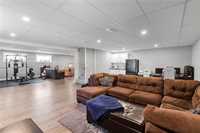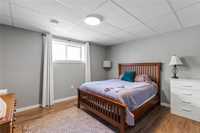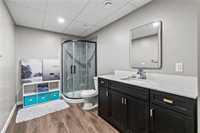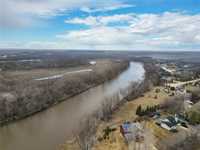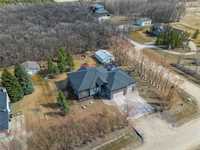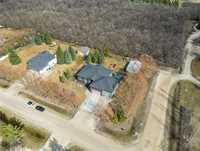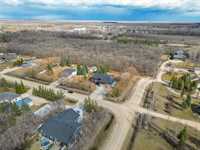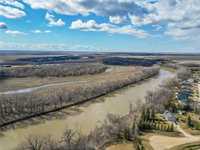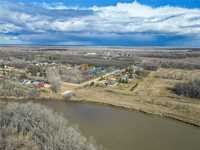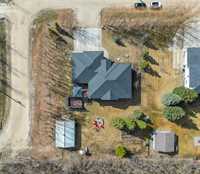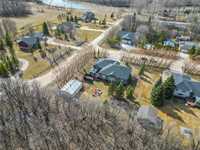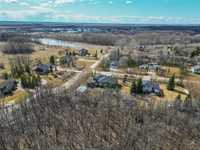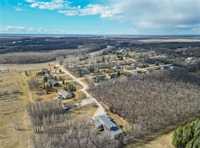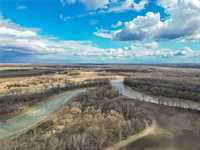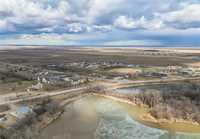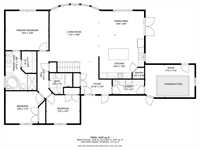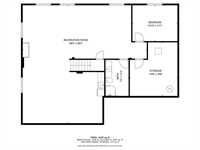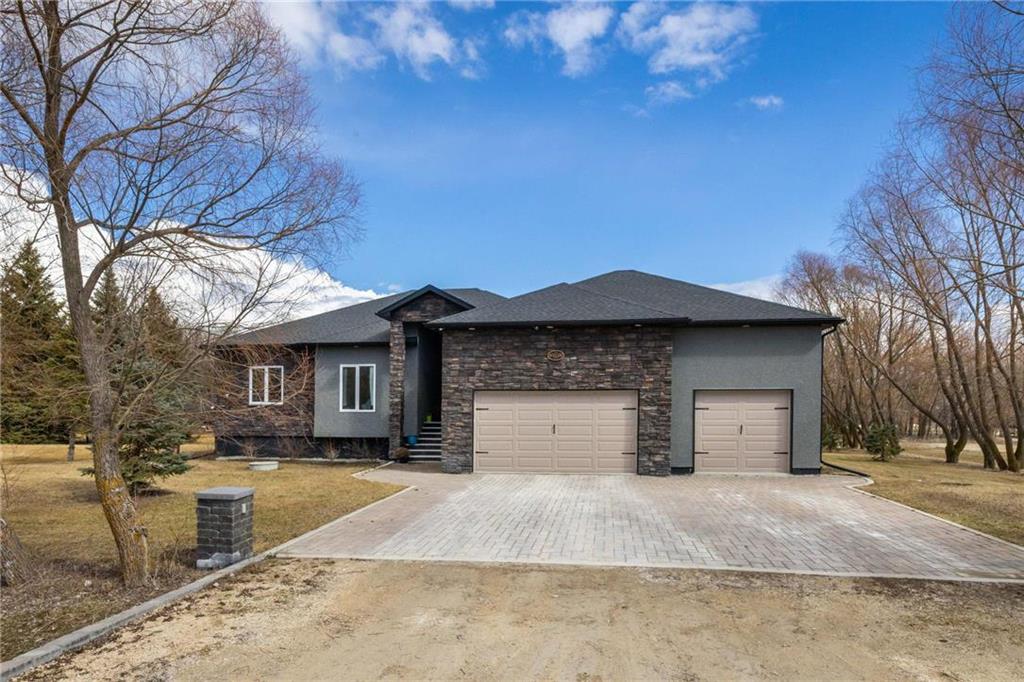
Open Houses
Sunday, May 5, 2024 2:00 p.m. to 3:30 p.m.
Sprawling St. Francois Bungalow! Over 2000 sq ft, 4 bedrooms, triple garage and a detached shop. Sitting on a mature half acre lot with walking trails in the bush behind. Features a swim spa and a vaulted ceiling living room!
OPEN HOUSE May 5th, 2-3:30pm. Offers anytime! Welcome to this stunning, custom-built bungalow on a private half acre lot with mature trees. Perfectly laid out for functionality and design, you're greeted by a vaulted ceiling in the massive living room that is flooded with natural light. The kitchen boasts a large granite island complimented by generous cabinet space, a cook top, and built in oven. The large primary bedroom looks out into the serene backyard. The ensuite features a jetted tub, glass door and tiled shower, and walk-in closet. The true gem of the main floor is the indoor swim spa that even has its own door to the back two-tiered deck. The basement is fully finished with a bedroom, full bathroom, and an enormous L-shaped rec room that gives opportunity for additional bedrooms or office space if desired. The backyard offers an outdoor oasis with a firepit patio, dense forest with trails, and a shop. Don’t miss this one of a kind property in St Francois Xavier!
- Basement Development Fully Finished
- Bathrooms (Full) 3
- Bedrooms 4
- Building Type Bungalow
- Built In 2013
- Depth 166.00 ft
- Exterior Brick, Stucco
- Floor Space 2011 sqft
- Frontage 131.00 ft
- Gross Taxes $4,923.54
- Neighbourhood St Francois Xavier
- Property Type Residential, Single Family Detached
- Rental Equipment None
- School Division Prairie Rose
- Tax Year 2023
- Features
- Air Conditioning-Central
- Cook Top
- Deck
- Hood Fan
- Jetted Tub
- Laundry - Main Floor
- Microwave built in
- Oven built in
- Patio
- Pool-Indoor
- Workshop
- Goods Included
- Blinds
- Dryer
- Dishwasher
- Refrigerator
- Microwave
- Play structure
- Stove
- Window Coverings
- Washer
- Site Influences
- Country Residence
- Landscaped deck
- Landscaped patio
- Private Yard
Rooms
| Level | Type | Dimensions |
|---|---|---|
| Main | Living Room | 18 ft x 23.5 ft |
| Dining Room | 8.35 ft x 14.15 ft | |
| Kitchen | 15.75 ft x 14.15 ft | |
| Laundry Room | 5.75 ft x 11 ft | |
| Other | 19.35 ft x 12.15 ft | |
| Primary Bedroom | 14 ft x 15 ft | |
| Bedroom | 12 ft x 10.75 ft | |
| Bedroom | 11.2 ft x 11.2 ft | |
| Four Piece Ensuite Bath | 13 ft x 11 ft | |
| Four Piece Bath | 7.35 ft x 8.2 ft | |
| Lower | Recreation Room | 16.65 ft x 24.5 ft |
| Recreation Room | 16.65 ft x 33.75 ft | |
| Bedroom | 11.5 ft x 13.33 ft | |
| Three Piece Bath | 11.35 ft x 7 ft | |
| Utility Room | 14.6 ft x 11.75 ft | |
| Other | Workshop | 30.5 ft x 22 ft |


