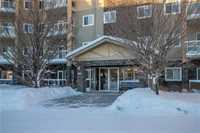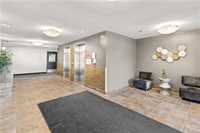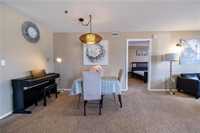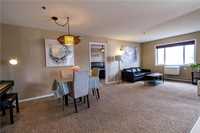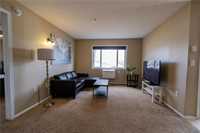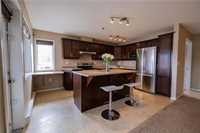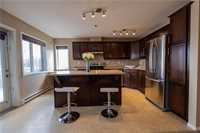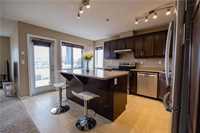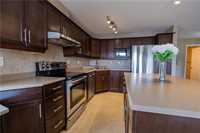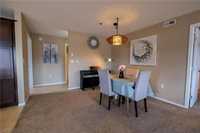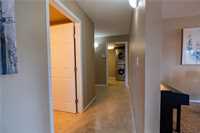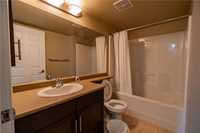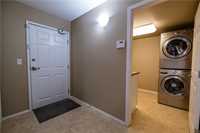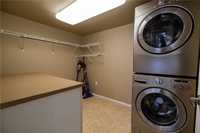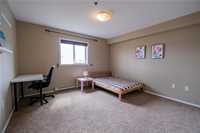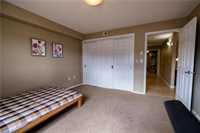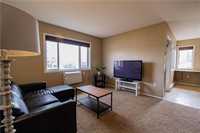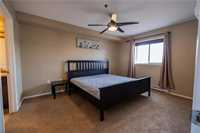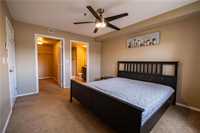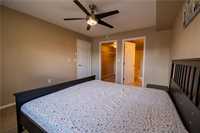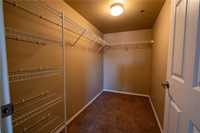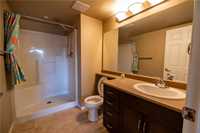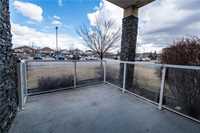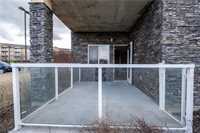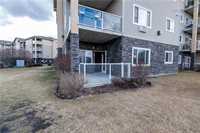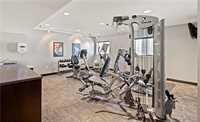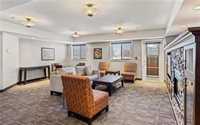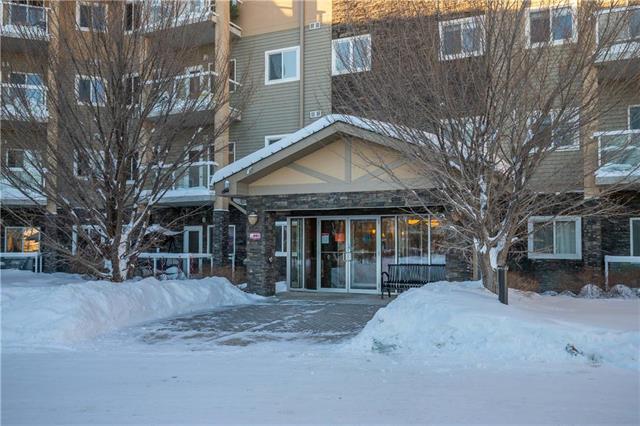
Offer anytime. Two parking is included! Located in the core area of Lindenwoods and its a main floor unit with two bedrooms and two bathrooms in the Lindenwoods community. You can enter the unit directly from the balcony! , Close to Lindenmeadow Elementary School and within walking distance to the Kenaston business district. This corner main floor unit has its own private entrance and patio, open concept layout, large kitchen, stainless steel appliances, and large island. Very spacious bedrooms including master with large walk-in closet and three piece ensuite. It is equipped with a gym, living room and outdoor swimming pool. Call now for details!
- Bathrooms (Full) 2
- Bedrooms 2
- Building Type One Level
- Built In 2009
- Condo Fee $572.80 Monthly
- Exterior Brick, Stone, Stucco
- Floor Space 1186 sqft
- Gross Taxes $2,744.73
- Neighbourhood Linden Woods
- Property Type Condominium, Apartment
- Rental Equipment None
- School Division W7
- Tax Year 23
- Amenities
- Elevator
- Fitness workout facility
- In-Suite Laundry
- Visitor Parking
- Party Room
- Pool Outdoor
- Professional Management
- Rec Room/Centre
- 24-hour Security
- Condo Fee Includes
- Contribution to Reserve Fund
- Caretaker
- Heat
- Hot Water
- Hydro
- Insurance-Common Area
- Landscaping/Snow Removal
- Management
- Parking
- Recreation Facility
- Water
- Features
- Air conditioning wall unit
- Closet Organizers
- Main floor full bathroom
- Main Floor Unit
- No Smoking Home
- Patio
- Pool, inground
- Goods Included
- Window A/C Unit
- Blinds
- Dryer
- Dishwasher
- Refrigerator
- Microwave
- Stove
- Window Coverings
- Washer
- Site Influences
- Shopping Nearby
Rooms
| Level | Type | Dimensions |
|---|---|---|
| Main | Kitchen | 15 ft x 10.5 ft |
| Primary Bedroom | 14 ft x 11.33 ft | |
| Four Piece Bath | - | |
| Living Room | 12.42 ft x 11 ft | |
| Three Piece Ensuite Bath | - | |
| Laundry Room | 9.5 ft x 7.17 ft | |
| Dining Room | 11 ft x 9 ft | |
| Bedroom | 12.42 ft x 12.42 ft |


