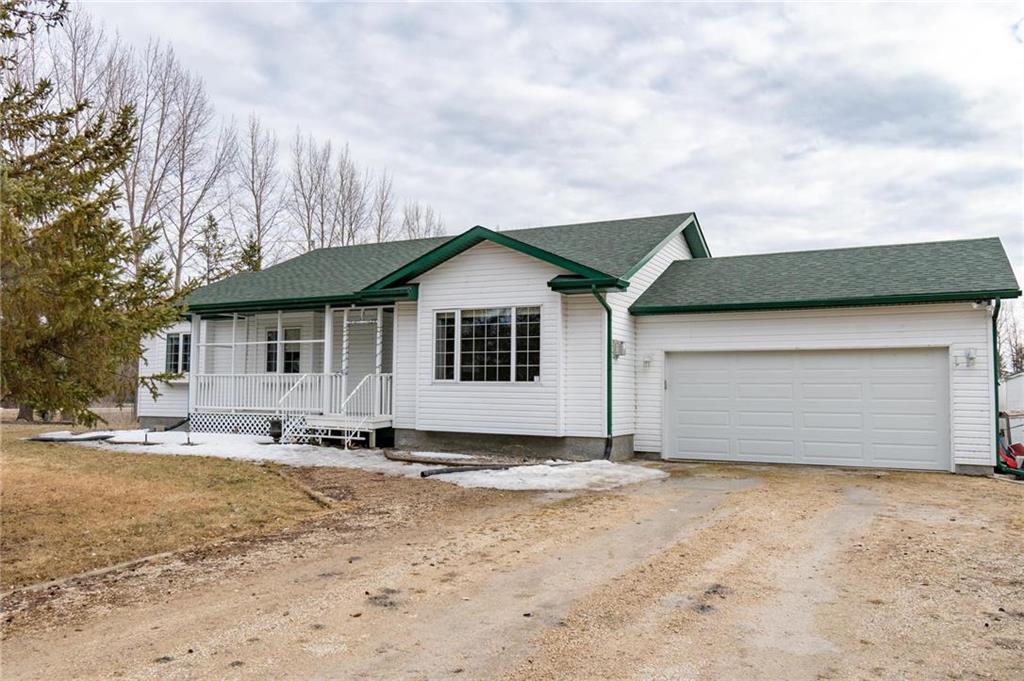Century 21 Advanced Realty
255B Main Street, Selkirk, MB, R1A 1S1

Sunday, May 5, 2024 2:00 p.m. to 4:00 p.m.
1,430 Sq Ft bungalow with 3+1 Bedroom and 3 bathrooms on a 1.42 acre lot in Clandeboye. Great sized living area, incredibly spacious eat-in kitchen with garden doors to the backyard. Main floor laundry and fully finished basement
Open House this Sunday, May 5th from 2-4pm! | All About Aspen! Sprawling & Spacious Country Bungalow has everything your family has been searching for. Enter from your covered front porch to a bright & inviting floor plan. Great sized living area, incredibly spacious eat-in kitchen with garden doors to the backyard (featuring gas BBQ hookup!), endless counter & cupboard space, convenient main floor laundry. Primary bedrm fit for a king sized bed features closet & 3pc ensuite. 2 perfectly sized bedrms each with closets & main 4pc bathrm down the hall. Fully finished basement has an awesome recreation area, a play room, another bedrm (window not egress), another 3pc bathrm, plus a huge storage & utility room! Mid-E gas furnace. Some updates include shingles, HWT & water softener (2021). Double attached garage, incredible property lined with mature trees. Desirable location in Schindler's Subdivision, walking distance to William S Patterson school! Welcome to community focused, family friendly Clandeboye.
| Level | Type | Dimensions |
|---|---|---|
| Main | Living Room | 16.9 ft x 14 ft |
| Foyer | 8 ft x 6 ft | |
| Eat-In Kitchen | 23.1 ft x 15 ft | |
| Primary Bedroom | 12.3 ft x 11.9 ft | |
| Three Piece Ensuite Bath | 7.6 ft x 5.5 ft | |
| Bedroom | 11.6 ft x 10.1 ft | |
| Bedroom | 11.7 ft x 10.2 ft | |
| Four Piece Bath | 10.9 ft x 4.9 ft | |
| Laundry Room | 7.6 ft x 5 ft | |
| Lower | Bedroom | 20.5 ft x 12.2 ft |
| Three Piece Bath | 9.6 ft x 7.2 ft | |
| Recreation Room | 18.2 ft x 17.8 ft | |
| Game Room | 15.3 ft x 12.8 ft | |
| Storage Room | 25.9 ft x 11.3 ft |