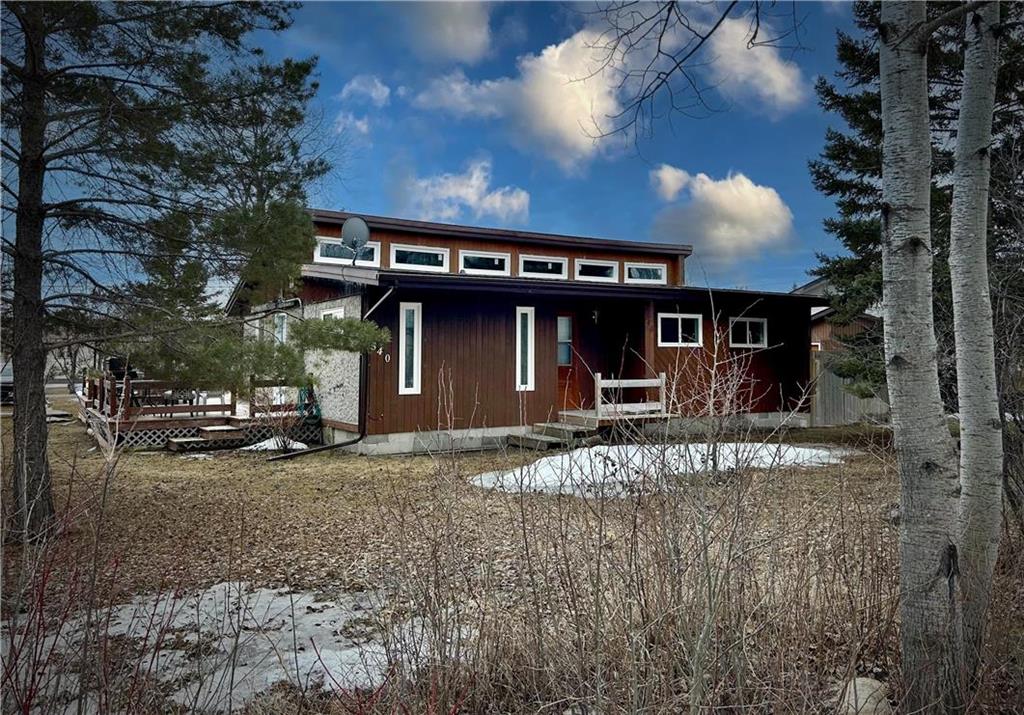Century 21 Advanced Realty
255B Main Street, Selkirk, MB, R1A 1S1

PRICE IMPROVEMENT! Discover the charm of Winnipeg Beach with this year-round home, constructed in 1983, 3 bedrooms, 1 bath, an open concept design, and a Great room complete with a wood-burning fireplace and cedar tongue-and-groove decor, ensuring a cozy ambiance complemented by abundant natural light. The exterior features a spacious wrap-around deck and a storage shed, on a generous 75'x130' lot. Major updates include new septic pump(17), heater and crawlspace insulation(18), a hot/cold ductless split(19), chain-link fence with privacy slats, new roof(21), and gutters with guards installed. All windows were replaced(23), along with new insulation and drywall ceilings in all bedrooms. New flooring was added to the kitchen, dining, living room, and hallway, complemented by fresh paint(23). The property boasts front parking and a rear driveway, which could potentially be converted into a pull-through lot if desired. Includes all appliances.
| Level | Type | Dimensions |
|---|---|---|
| Main | Primary Bedroom | 11.98 ft x 10.32 ft |
| Bedroom | 11.19 ft x 7.74 ft | |
| Bedroom | 9.28 ft x 9 ft | |
| Three Piece Bath | 12.69 ft x 3.62 ft | |
| Kitchen | 10.39 ft x 9.56 ft | |
| Dining Room | 10.97 ft x 8.5 ft | |
| Living Room | 17.16 ft x 11.65 ft | |
| Laundry Room | 7.71 ft x 4.23 ft | |
| Walk-in Closet | 5.98 ft x 3.64 ft |