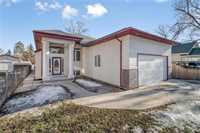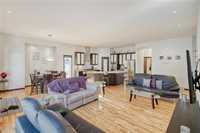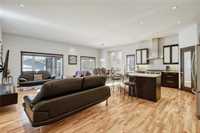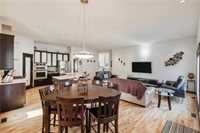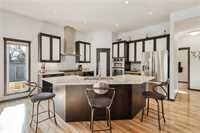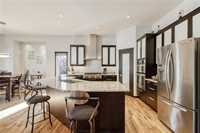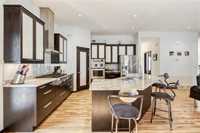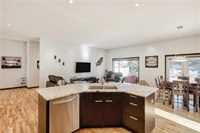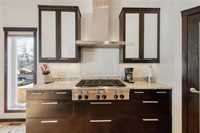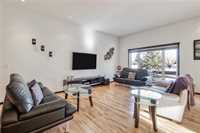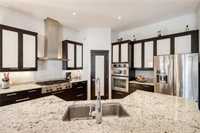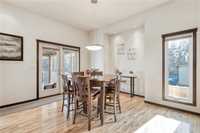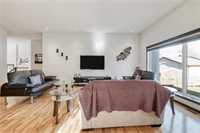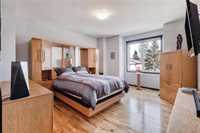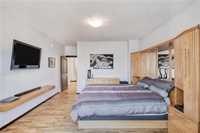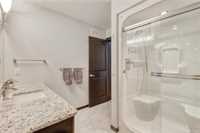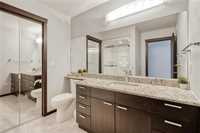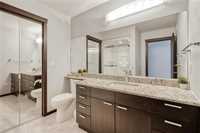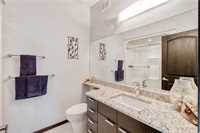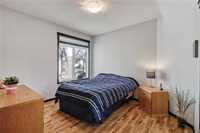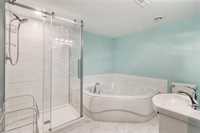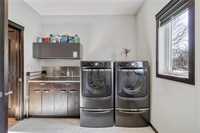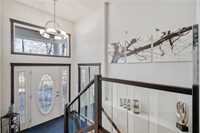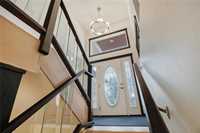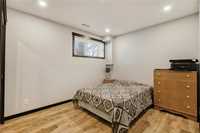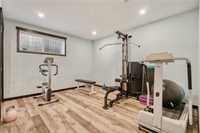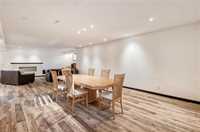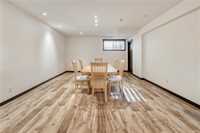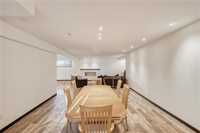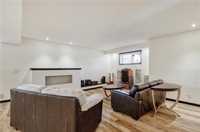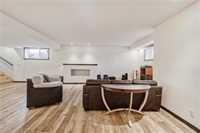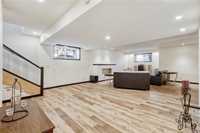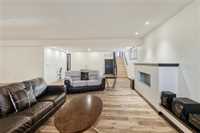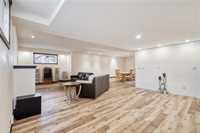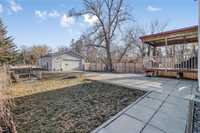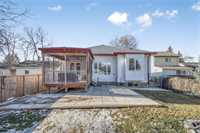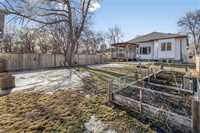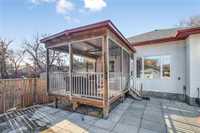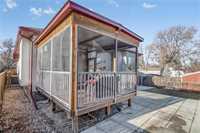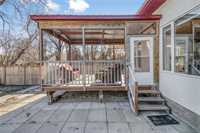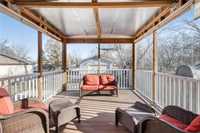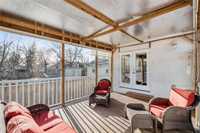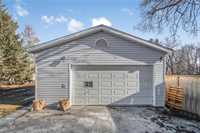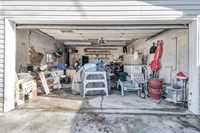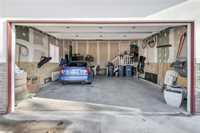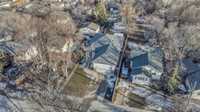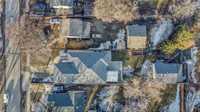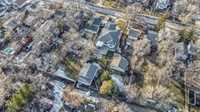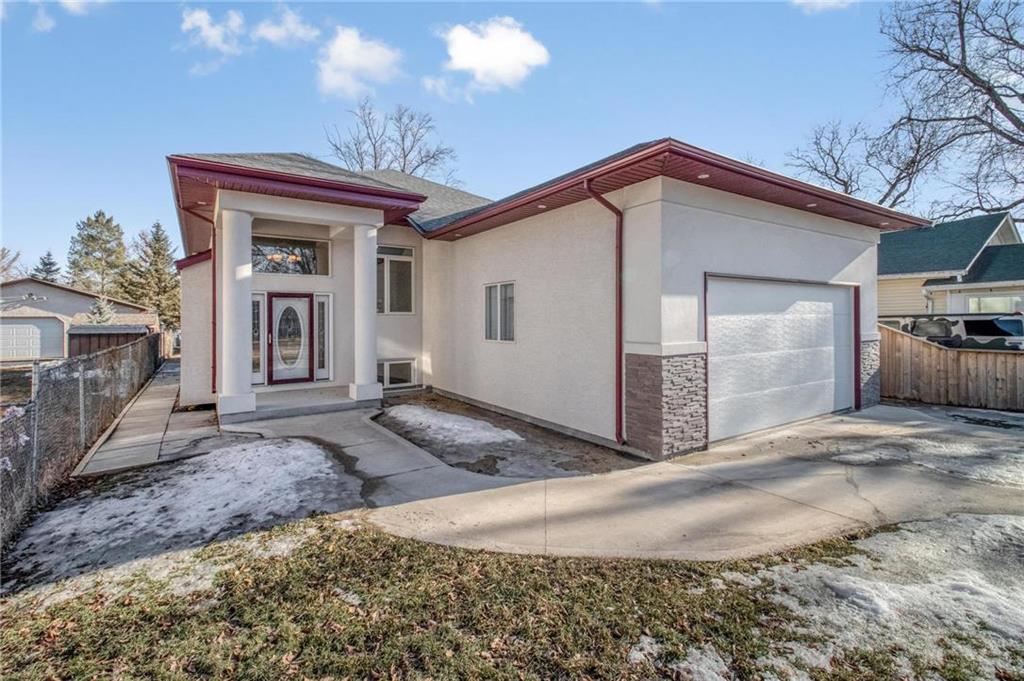
Open Houses
Sunday, May 5, 2024 12:01 p.m. to 1:30 p.m.
Beautiful 1573 sf Bungalow on huge lot. 4 bedrooms (2 main level and 2 lower level). Immaculate home w/gorgeous hrdw flooring. Oversized drywalled and insulated double attached garage. Large backyard garage/workshop. A must see!!
Offers as received. Beautiful quality custom built by H. Albers Builders 4 br., 3 bath raised bungalow with finished basement on 47x223 ft lot, insulated 24x37ft GARAGE/SHOP off lane (new shingles 2021). Front drive & lane access. Oversized insulated 22x26 ft attached garage with 12ft ceiling. Truly immaculate and features solid oak doors, trim, cabinetry, birch flooring & custom maple stairway. Main floor features open layout, 10ft ceilings, large triple pane windows, granite counters in kitchen & baths, kitchen with breakfast bar, corner pantry, lots of drawers, undercabinet lighting & 6 burner gas range, builtin oven & microwave, sunroom off dining room, spacious primary br with WICC & 3 pce ensuite, main floor laundry/mudroom. Fully finished basement with large windows, vinyl plank flooring, huge recroom/games room & roughed in fireplace, 2 large brs & bath with air jetted tub & shower. Built on piles with steel beam, silent floor joists & 200 Amp electrical. A must see!!!
- Basement Development Fully Finished
- Bathrooms (Full) 3
- Bedrooms 4
- Building Type Bungalow
- Built In 2015
- Depth 223.00 ft
- Exterior Stone, Stucco
- Floor Space 1573 sqft
- Frontage 47.00 ft
- Gross Taxes $5,936.64
- Neighbourhood St Vital
- Property Type Residential, Single Family Detached
- Rental Equipment None
- School Division W51
- Tax Year 2023
- Features
- Air Conditioning-Central
- Engineered Floor Joist
- Exterior walls, 2x6"
- High-Efficiency Furnace
- Heat recovery ventilator
- Jetted Tub
- Laundry - Main Floor
- Microwave built in
- No Pet Home
- No Smoking Home
- Sump Pump
- Goods Included
- Alarm system
- Blinds
- Dryer
- Dishwasher
- Refrigerator
- Garage door opener
- Garage door opener remote(s)
- Stove
- Window Coverings
- Washer
- Site Influences
- Landscaped patio
- Shopping Nearby
- Public Transportation
Rooms
| Level | Type | Dimensions |
|---|---|---|
| Main | Three Piece Ensuite Bath | - |
| Four Piece Bath | - | |
| Bedroom | 12.05 ft x 11 ft | |
| Primary Bedroom | 14 ft x 13.53 ft | |
| Dining Room | 13.2 ft x 10.15 ft | |
| Eat-In Kitchen | 13.3 ft x 12.6 ft | |
| Living Room | 18.62 ft x 14 ft | |
| Laundry Room | 12 ft x 9.19 ft | |
| Sunroom | - | |
| Lower | Game Room | 17.41 ft x 14.41 ft |
| Recreation Room | 30.3 ft x 16.94 ft | |
| Bedroom | 13.4 ft x 9.7 ft | |
| Bedroom | 13.68 ft x 13.35 ft | |
| Storage Room | 6.8 ft x 5 ft | |
| Utility Room | 8.86 ft x 6.71 ft | |
| Four Piece Bath | - |


