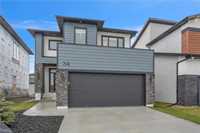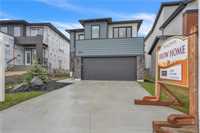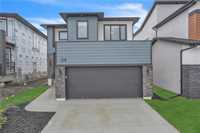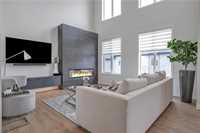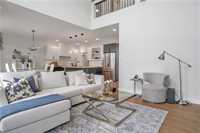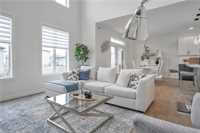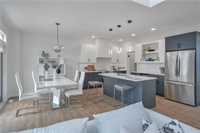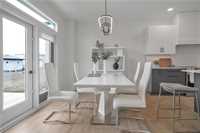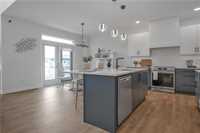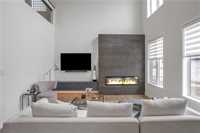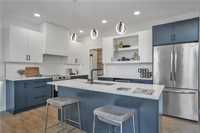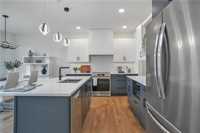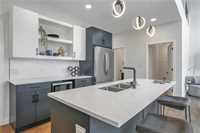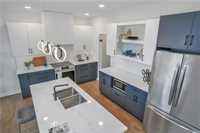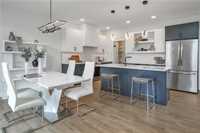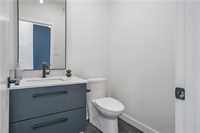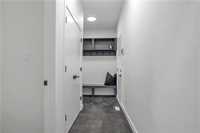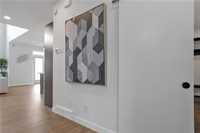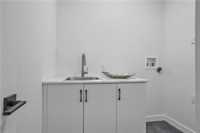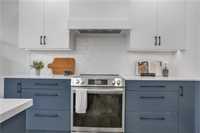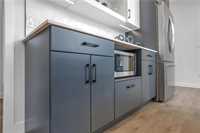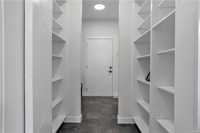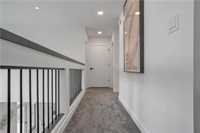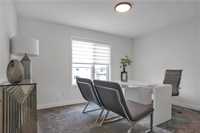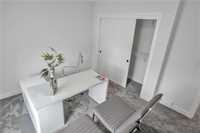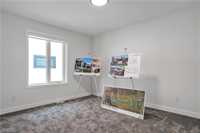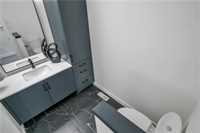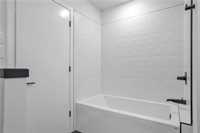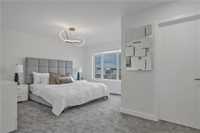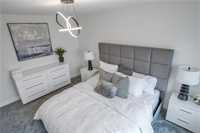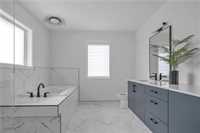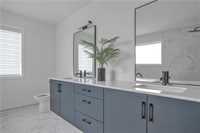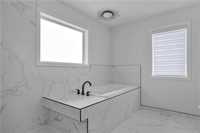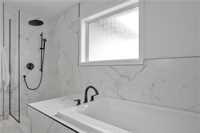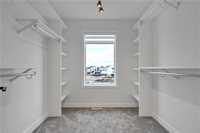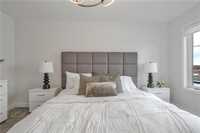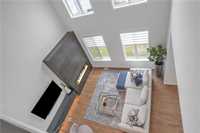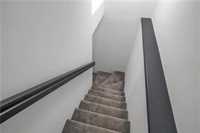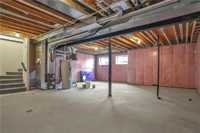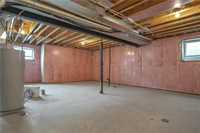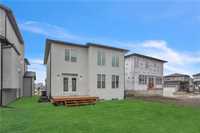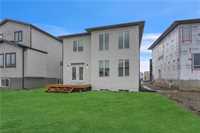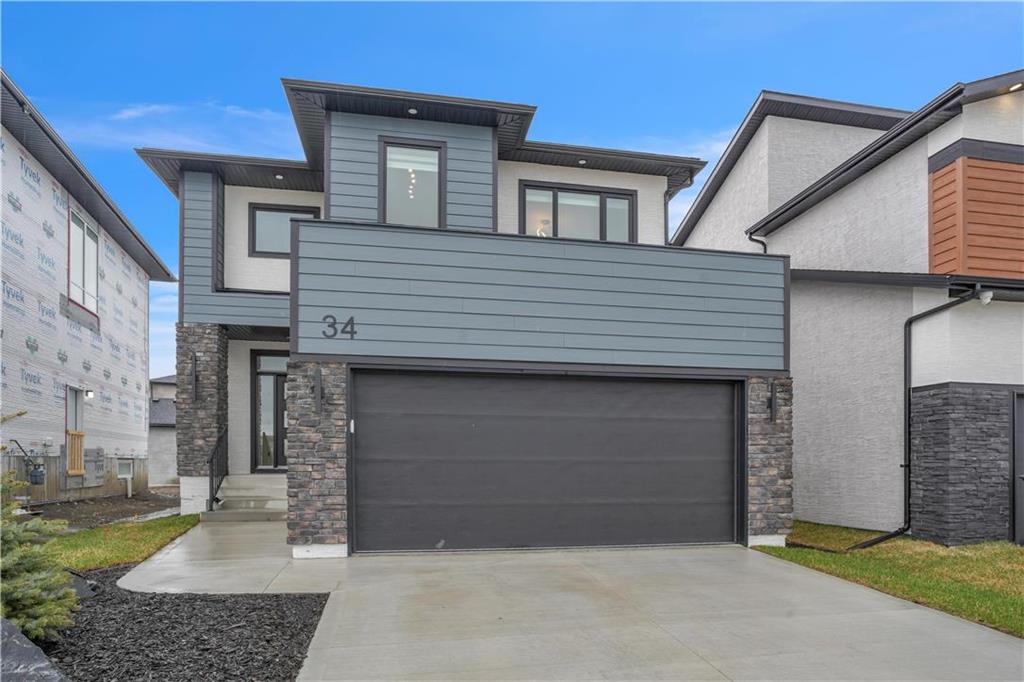
Open House Mon-Thu 5-8 P.M, Sat-Sun 1-5 P.M. Offers Present As Received. Welcome To KDR Homes Latest 2046 Sq/fT Two Storey Showhome In Prairie Pointe Features 3 Bedrooms, 2.5 Bath W/ Soaring 18' High Ceiling In Living Room. This Immaculate Home Offers You Tri-Pane Windows Which Allows Abundance Of Light Throughout W/ Laminate Flooring, Two Tone Kitchen Cabinets, SS Appliances, Quartz Countertops, Tile Faced Electric Fireplace W/ Entertainment Unit. Come To Second Level Which Has Great Size Primary Bedroom W/ Deluxe Ensuit And 2 More Bedrooms With Common Bath. Lower Level Has 9' High Ceiling W/ Steel Beam, A/C And Rough In For Bath. Front And Back Landscaped Has Been Done W/ Wooden Deck Is Perfect For Summer Entertainment.
- Basement Development Unfinished
- Bathrooms (Full) 2
- Bathrooms (Partial) 1
- Bedrooms 3
- Building Type Two Storey
- Built In 2023
- Exterior Other-Remarks, Stone, Stucco
- Fireplace Insert
- Fireplace Fuel Electric
- Floor Space 2046 sqft
- Frontage 38.00 ft
- Neighbourhood Prairie Pointe
- Property Type Residential, Single Family Detached
- Rental Equipment None
- School Division W7
- Tax Year 2023
- Features
- Air Conditioning-Central
- Deck
- Engineered Floor Joist
- Exterior walls, 2x6"
- High-Efficiency Furnace
- Laundry - Main Floor
- Smoke Detectors
- Sump Pump
- Vacuum roughed-in
- Goods Included
- Dishwasher
- Refrigerator
- Garage door opener
- Garage door opener remote(s)
- Microwave
- Stove
- Site Influences
- Flat Site
Rooms
| Level | Type | Dimensions |
|---|---|---|
| Main | Great Room | 14.1 ft x 15.1 ft |
| Eat-In Kitchen | 11 ft x 14.1 ft | |
| Two Piece Bath | - | |
| Pantry | 5.2 ft x 7.2 ft | |
| Mudroom | 6 ft x 14.6 ft | |
| Laundry Room | 5 ft x 7.1 ft | |
| Foyer | 6 ft x 11.7 ft | |
| Upper | Bedroom | 11.3 ft x 13.5 ft |
| Bedroom | 10.7 ft x 12.1 ft | |
| Four Piece Bath | - | |
| Primary Bedroom | 14.7 ft x 16.8 ft | |
| Walk-in Closet | 9.6 ft x 7.9 ft | |
| Five Piece Ensuite Bath | - |


