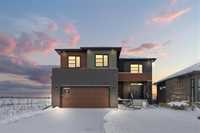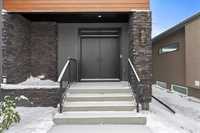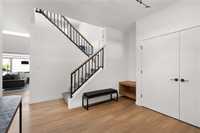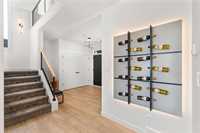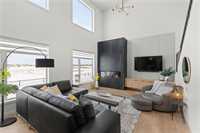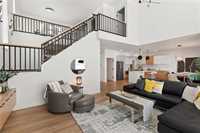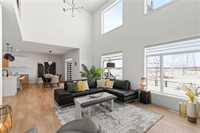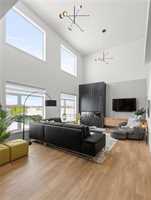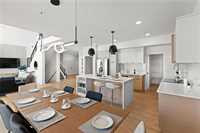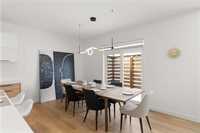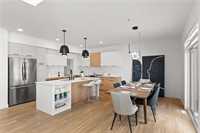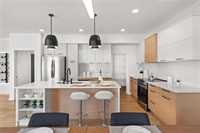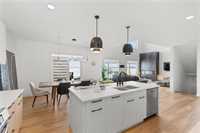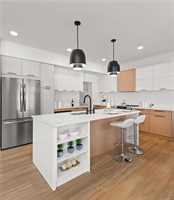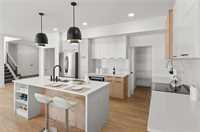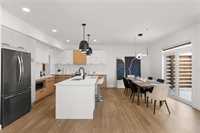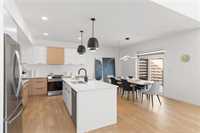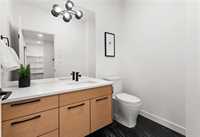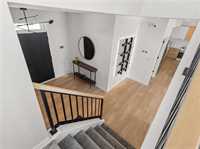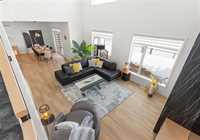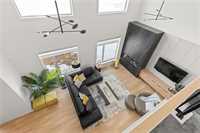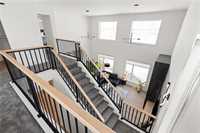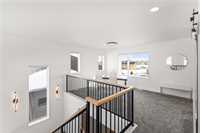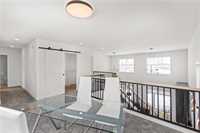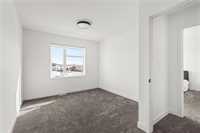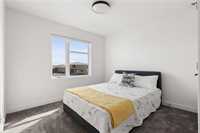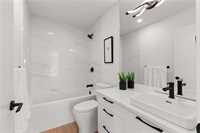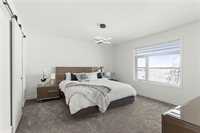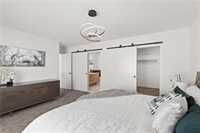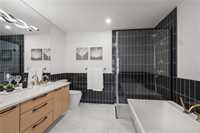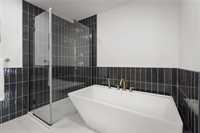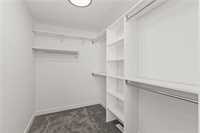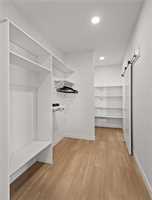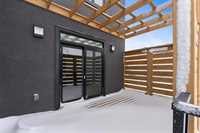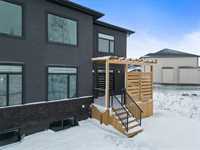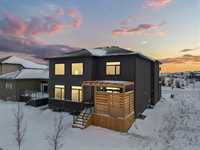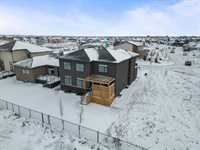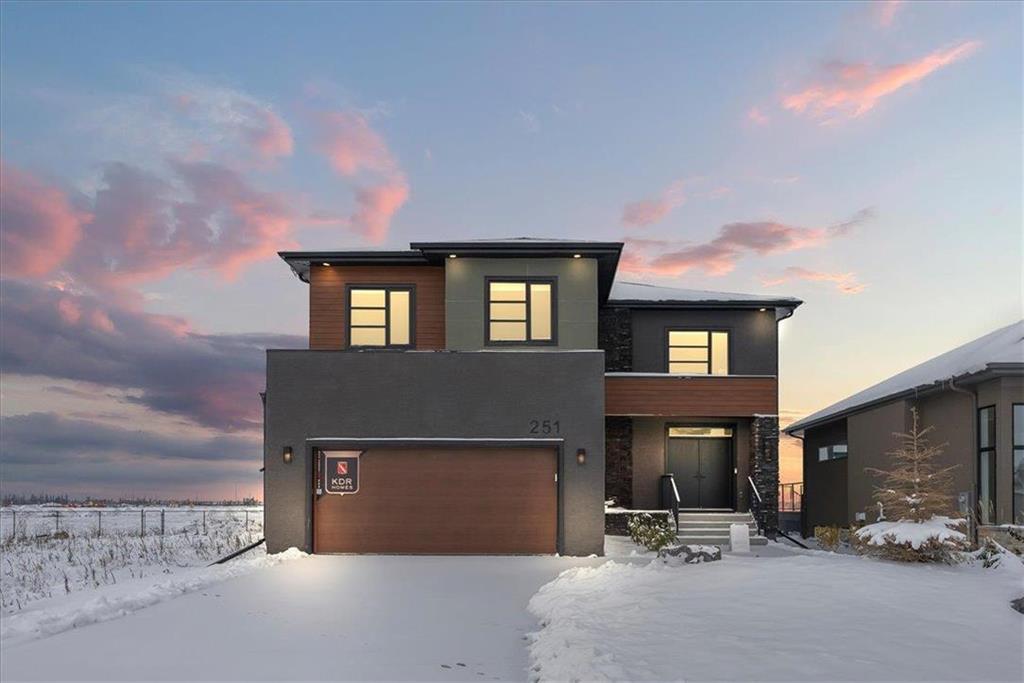
KDR Homes newest show home in Sage Creek. This 3bed/2.5bath 2-storey features an open concept design, kitchen with island and quartz counters, tile backsplash, thermafoil soft close cabinets. Tall wall feature in great room with electric fireplace and entertainment wall. Luxury vinyl flooring throughout with carpet in bedrooms and stairs. Second level laundry room and loft space. Deluxe ensuite with double vanity, soaker tub and glass door shower. Double attached garage, rear deck and landscaping. Window blinds and appliance package included. Available for quick possession.
- Basement Development Unfinished
- Bathrooms (Full) 2
- Bathrooms (Partial) 1
- Bedrooms 3
- Building Type Two Storey
- Built In 2023
- Exterior Stone, Stucco
- Fireplace Insert
- Fireplace Fuel Electric
- Floor Space 2257 sqft
- Neighbourhood Sage Creek
- Property Type Residential, Single Family Detached
- Rental Equipment None
- School Division W51
- Tax Year 2023
- Features
- Air Conditioning-Central
- Exterior walls, 2x6"
- High-Efficiency Furnace
- Heat recovery ventilator
- No Pet Home
- No Smoking Home
- Smoke Detectors
- Goods Included
- Blinds
- Dishwasher
- Refrigerator
- Garage door opener
- Garage door opener remote(s)
- Microwave
- Stove
- Site Influences
- Flat Site
Rooms
| Level | Type | Dimensions |
|---|---|---|
| Main | Great Room | 14 ft x 21.11 ft |
| Kitchen | 9.6 ft x 14.1 ft | |
| Dining Room | 10.6 ft x 15.3 ft | |
| Pantry | 6.4 ft x 5.1 ft | |
| Mudroom | 6.4 ft x 13.3 ft | |
| Two Piece Bath | - | |
| Upper | Bedroom | 12.3 ft x 10.6 ft |
| Bedroom | 10 ft x 10.3 ft | |
| Four Piece Bath | - | |
| Primary Bedroom | 13.6 ft x 15 ft | |
| Five Piece Ensuite Bath | - | |
| Loft | 9.1 ft x 15.2 ft | |
| Laundry Room | 8.1 ft x 5.1 ft |


