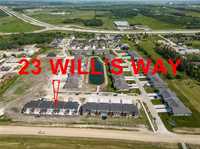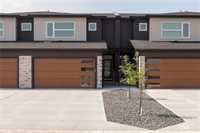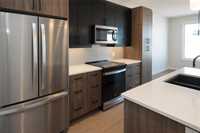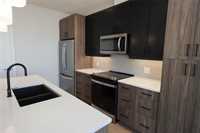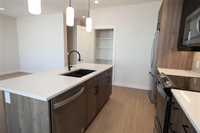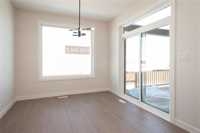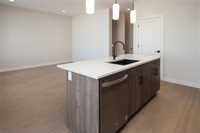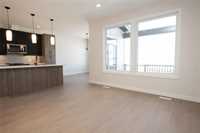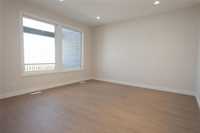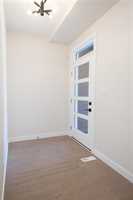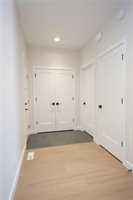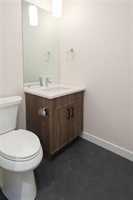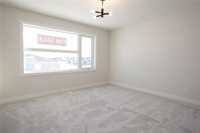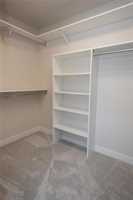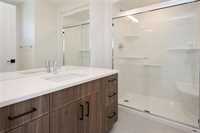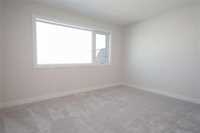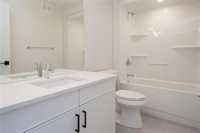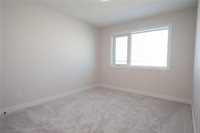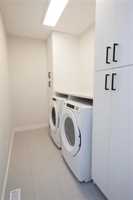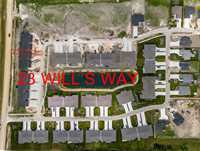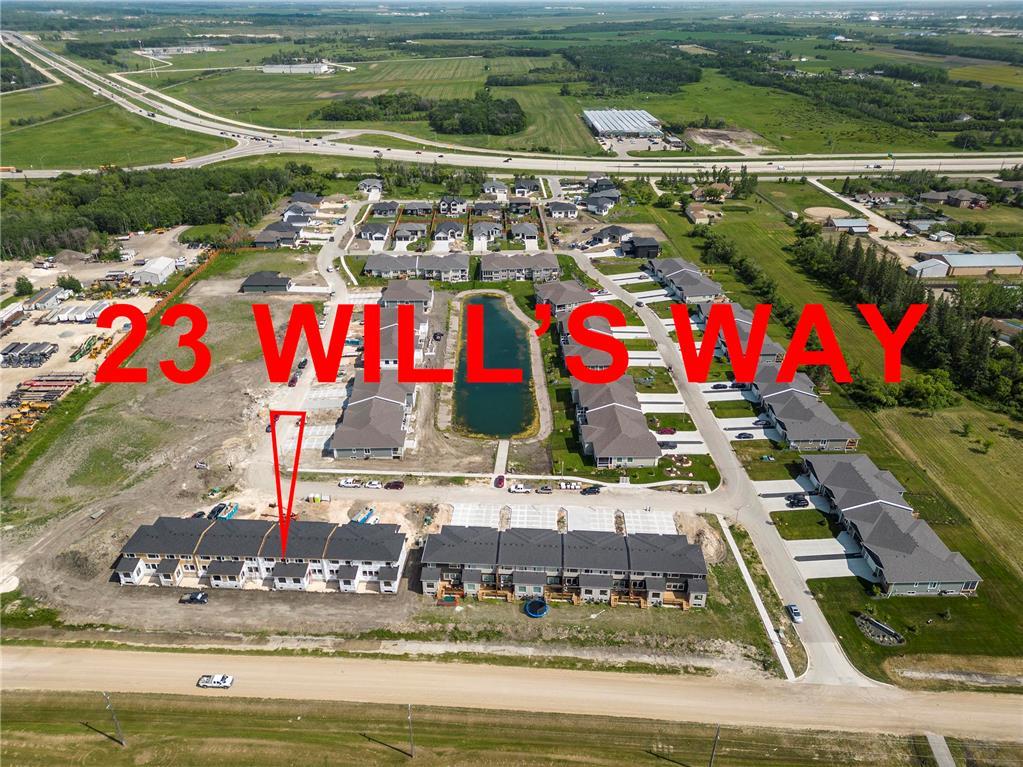
Luxury two storey townhome with lake views, built by Irwin Homes. Upscale and affordable living in the heart of East St Paul! This beautiful, two storey home offers spacious, open-plan living. The great room features high ceilings and plenty of natural light (tri-pane windows). Gorgeous kitchen with quartz counters and island. Dining area leads to your rear deck. All three bedrooms on the top floor including laundry. The private primary bedroom offers views of the lake plus features a walk-in closet and 3-piece ensuite. The main floor also includes a large mud/entry room off the double car garage. Full, insulated basement with high ceilings, roughed in plumbing and ready for future development. Built to the highest standards with piled foundation, deck, concrete driveway, landscaping and all appliances. Call for more information. Show Home hours Sunday 1:00 - 4:00pm
- Basement Development Insulated, Unfinished
- Bathrooms (Full) 2
- Bathrooms (Partial) 1
- Bedrooms 3
- Building Type Two Storey
- Built In 2023
- Depth 115.00 ft
- Exterior Stone, Vinyl
- Floor Space 1673 sqft
- Frontage 24.00 ft
- Neighbourhood Birds Hill Town
- Property Type Residential, Townhouse
- Rental Equipment None
- School Division RETSD
- Tax Year 23
- Features
- Air Conditioning-Central
- Engineered Floor Joist
- Exterior walls, 2x6"
- High-Efficiency Furnace
- Heat recovery ventilator
- Sump Pump
- Site Influences
- Lake View
- Landscape
- Landscaped deck
- No Back Lane
- Paved Street
- Playground Nearby
- Private Yard
- Shopping Nearby
Rooms
| Level | Type | Dimensions |
|---|---|---|
| Main | Great Room | 14 ft x 13.08 ft |
| Kitchen | 14 ft x 10 ft | |
| Dining Room | 10 ft x 10 ft | |
| Mudroom | 11.33 ft x 5.58 ft | |
| Two Piece Bath | - | |
| Upper | Primary Bedroom | 13.67 ft x 12 ft |
| Walk-in Closet | 9.83 ft x 5.33 ft | |
| Three Piece Ensuite Bath | - | |
| Bedroom | 12.83 ft x 11.83 ft | |
| Bedroom | 11.83 ft x 9.83 ft | |
| Four Piece Bath | - | |
| Laundry Room | 9 ft x 5.5 ft |


