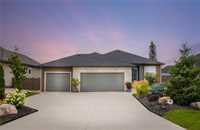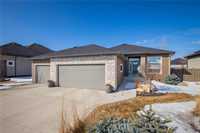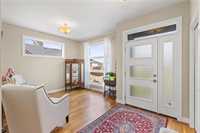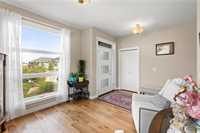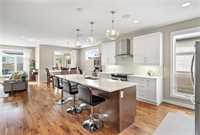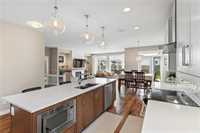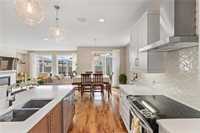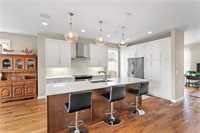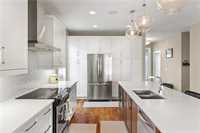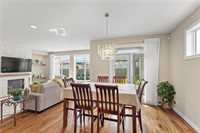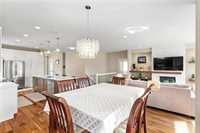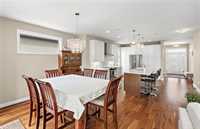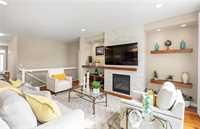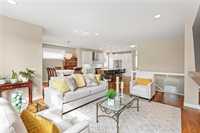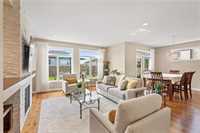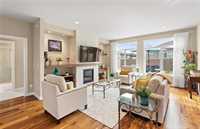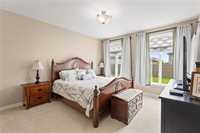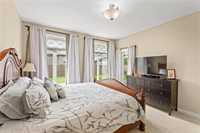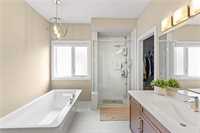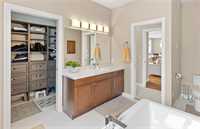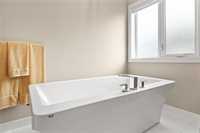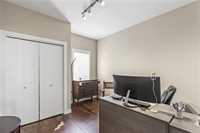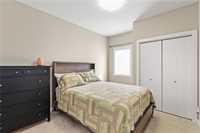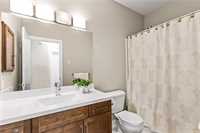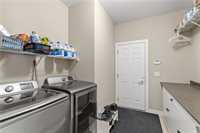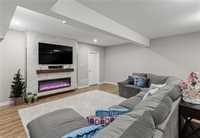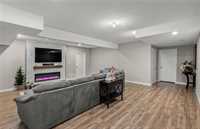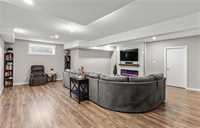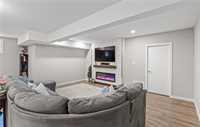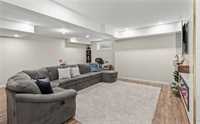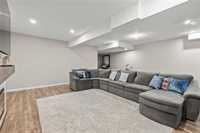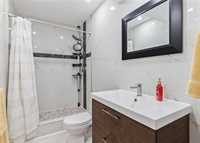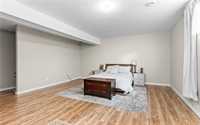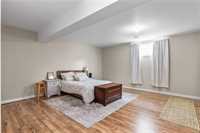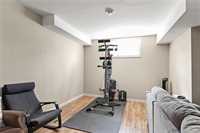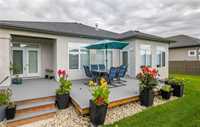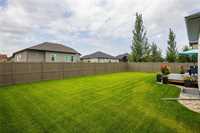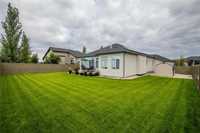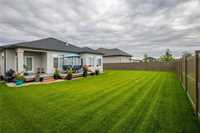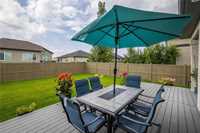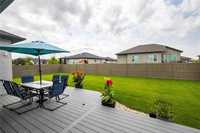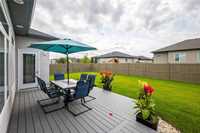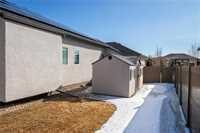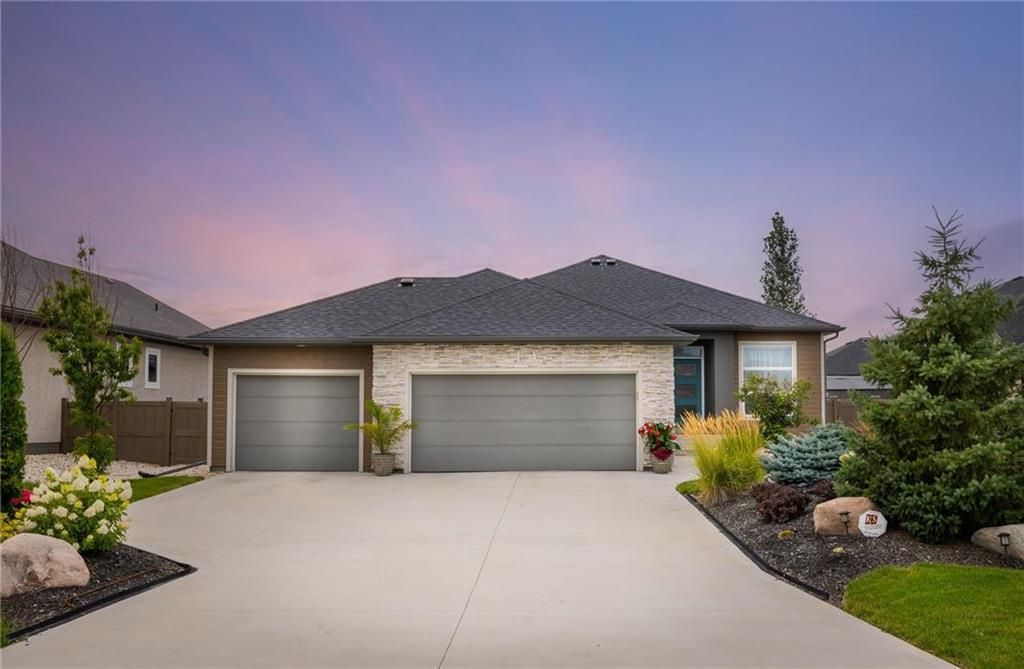
Welcome to luxury living in Taylor Farm, Headingley. This executive home boasts all desired upgrades, ensuring unparalleled elegance. Professionally landscaped yard with sprinkler system enhances curb appeal. Open-concept main floor blends hardwood, tile, laminate flooring seamlessly. Primary bedroom retreat features deluxe ensuite with free-standing tub. Gourmet kitchen boasts quartz countertops, tile backsplash, stainless steel appliances. Two additional bedrooms, full bathroom on main floor. Fully finished lower level offers rec room, bathroom, 2 bedrooms. "POWER SMART" HOME enhancements ensure energy efficiency. Solar energy panels installed on south-facing main roof for sustainable living. Your dream home awaits—act now!
- Basement Development Fully Finished, Insulated
- Bathrooms (Full) 3
- Bedrooms 5
- Building Type Bungalow
- Built In 2017
- Depth 140.00 ft
- Exterior Composite, Stone, Stucco
- Fireplace Insert
- Fireplace Fuel Gas
- Floor Space 1839 sqft
- Frontage 72.00 ft
- Gross Taxes $5,043.67
- Neighbourhood Taylor Farm
- Property Type Residential, Single Family Detached
- Rental Equipment None
- School Division W2
- Tax Year 21
- Features
- Air Conditioning-Central
- Closet Organizers
- Central Exhaust
- Deck
- Exterior walls, 2x6"
- High-Efficiency Furnace
- Heat recovery ventilator
- Main floor full bathroom
- Smoke Detectors
- Sprinkler System-Underground
- Sump Pump
- Goods Included
- Dryer
- Dishwasher
- Refrigerator
- Garage door opener
- Garage door opener remote(s)
- Stove
- TV Wall Mount
- Window Coverings
- Washer
- Site Influences
- Fenced
- Flat Site
- Golf Nearby
- Paved Street
- Shopping Nearby
Rooms
| Level | Type | Dimensions |
|---|---|---|
| Main | Den | 11 ft x 10 ft |
| Great Room | 16 ft x 15.67 ft | |
| Dining Room | 12 ft x 10.83 ft | |
| Kitchen | 16 ft x 10 ft | |
| Primary Bedroom | 14 ft x 13 ft | |
| Bedroom | 13 ft x 10 ft | |
| Bedroom | 13 ft x 10 ft | |
| Four Piece Bath | - | |
| Five Piece Ensuite Bath | - | |
| Basement | Recreation Room | - |
| Bedroom | - | |
| Three Piece Bath | - | |
| Bedroom | 11 ft x 12 ft |


