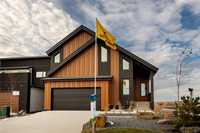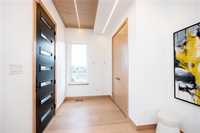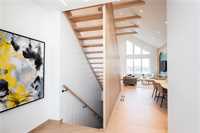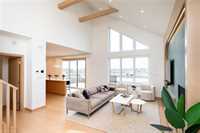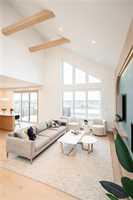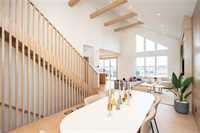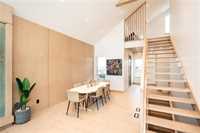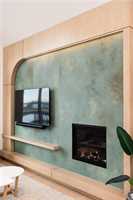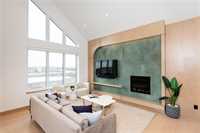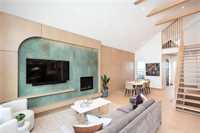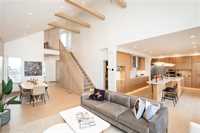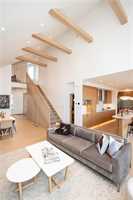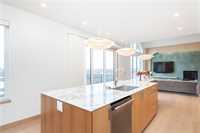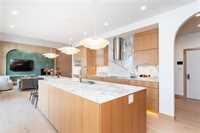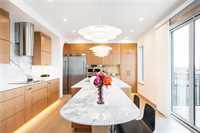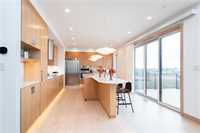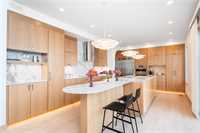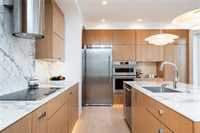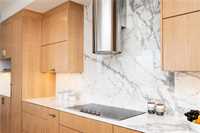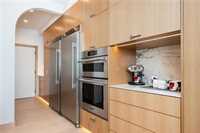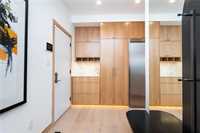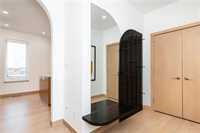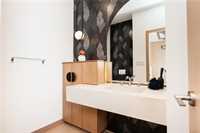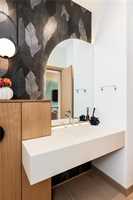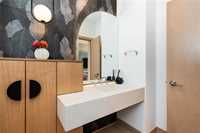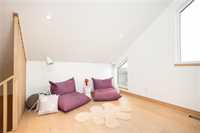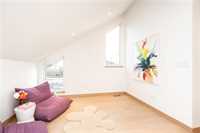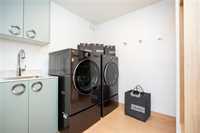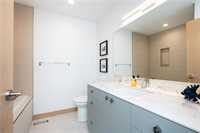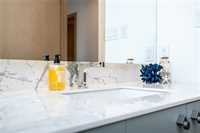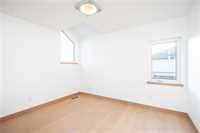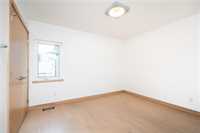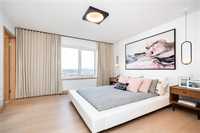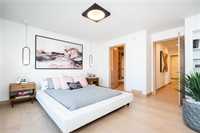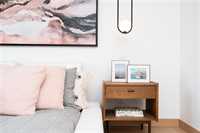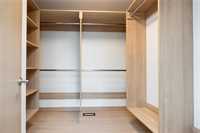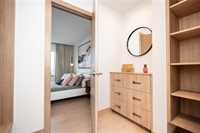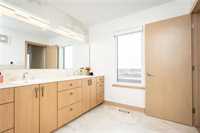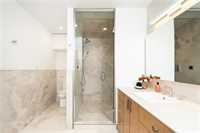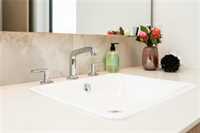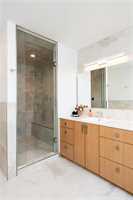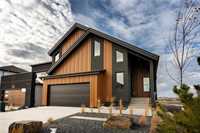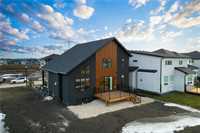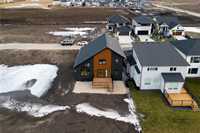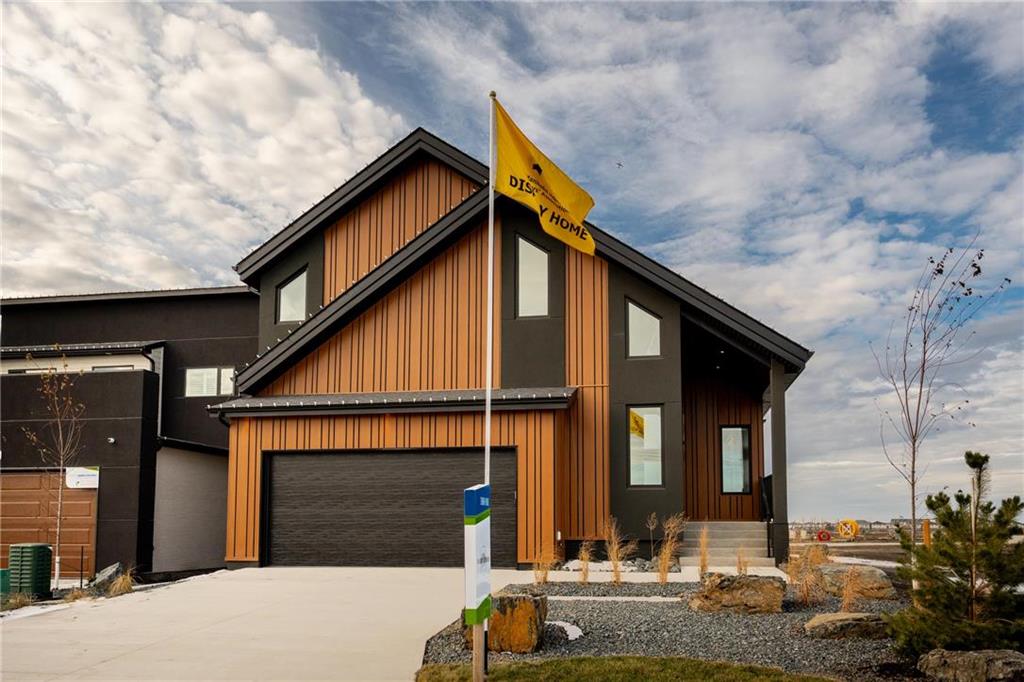
Welcome to our stunning Sage Creek Show Home built by Maric Homes. With 50 yrs of experience in quality, design & craftsmanship this gorgeous two storey is one of a kind. Soaring ceilings in great room & dining room, gorgeous engineered hardwood floors & tile throughout. Dream kitchen w/ massive island & extended seating area, an incredible amount of cabinetry, gorgeous countertops & matching backsplash that's perfect for entertaining, finished with SS appliances, including full fridge & freezer. Spacious great room with stunning built-in entertainment unit with gas fireplace. Primary bedroom is bright & spacious & ft large walk in closet, ensuite bath w/ heated tile double vanity, oversized custom tiled steam shower. The second & third bedrooms & bright open loft complete the upper floor, along w/walk in laundry room including sink and an abundance of storage. Beautiful solid maple stairs & railing, landscaped front yard w/ large deck off the back, double attached garage & more. This is a must see!
- Basement Development Insulated
- Bathrooms (Full) 2
- Bathrooms (Partial) 1
- Bedrooms 3
- Building Type Two Storey
- Built In 2023
- Exterior Aluminum Siding, Stucco
- Fireplace Direct vent, Glass Door, Other - See remarks
- Fireplace Fuel Gas
- Floor Space 2128 sqft
- Neighbourhood Sage Creek
- Property Type Residential, Single Family Detached
- Rental Equipment None
- School Division W51
- Tax Year 2024
- Features
- Air Conditioning-Central
- Deck
- Hood Fan
- High-Efficiency Furnace
- Heat recovery ventilator
- Laundry - Second Floor
- Smoke Detectors
- Sump Pump
- Structural wood basement floor
- Vacuum roughed-in
- Goods Included
- Blinds
- Dryer
- Dishwasher
- Refrigerator
- Freezer
- Garage door opener
- Garage door opener remote(s)
- Stove
- TV Wall Mount
- Window Coverings
- Washer
- Site Influences
- Golf Nearby
- Landscaped deck
- No Back Lane
- Paved Street
- Playground Nearby
- Shopping Nearby
- Public Transportation
Rooms
| Level | Type | Dimensions |
|---|---|---|
| Main | Great Room | 15 ft x 14.5 ft |
| Dining Room | 14 ft x 12 ft | |
| Kitchen | 20.5 ft x 13.42 ft | |
| Two Piece Bath | - | |
| Mudroom | - | |
| Upper | Primary Bedroom | 13.58 ft x 13 ft |
| Bedroom | 11.5 ft x 10 ft | |
| Bedroom | 11.5 ft x 10 ft | |
| Four Piece Bath | - | |
| Four Piece Ensuite Bath | 13.67 ft x 8 ft | |
| Loft | 12 ft x 11.5 ft | |
| Laundry Room | 8.08 ft x 7.5 ft |



