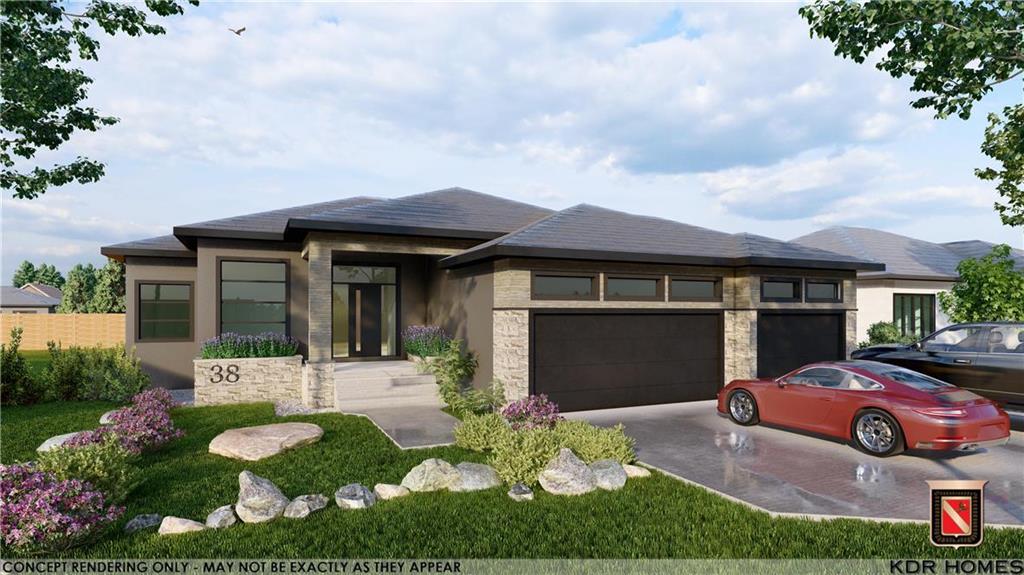
Custom bungalow by KDR Homes in Headingley's newest development Forest Grove, an area featuring country living with all the amenities. Located just outside the perimeter this 1689 sqft bungalow features 9ft main floor and lower level ceilings, soft close cabinetry and quartz counters. Great room with entertainment wall, electric fireplace, luxury vinyl and carpet flooring. Deluxe ensuite with soaker tub, glass door shower and double vanity with his and her sinks. Dark exterior finished in stucco, stone and hardi board. Attached triple car garage, central A/C, HRV, 200amp service and much more! *To be built, may not be exactly as shown.
- Basement Development Unfinished
- Bathrooms (Full) 2
- Bedrooms 3
- Building Type Bungalow
- Built In 2024
- Exterior Other-Remarks, Stone, Stucco
- Fireplace Insert
- Fireplace Fuel Electric
- Floor Space 1689 sqft
- Neighbourhood Headingley South
- Property Type Residential, Single Family Detached
- Rental Equipment None
- Tax Year 2023
- Features
- Air Conditioning-Central
- High-Efficiency Furnace
- Heat recovery ventilator
- Main floor full bathroom
- Smoke Detectors
- Sump Pump
- Structural wood basement floor
- Goods Included
- Garage door opener
- Garage door opener remote(s)
- Site Influences
- Paved Street
- Playground Nearby
- Private Yard
Rooms
| Level | Type | Dimensions |
|---|---|---|
| Main | Kitchen | 19.7 ft x 9 ft |
| Great Room | 14 ft x 19.8 ft | |
| Dining Room | 14.5 ft x 14 ft | |
| Four Piece Bath | - | |
| Bedroom | 11.9 ft x 10.2 ft | |
| Bedroom | 10 ft x 11.7 ft | |
| Primary Bedroom | 13.8 ft x 13 ft | |
| Five Piece Ensuite Bath | - | |
| Mudroom | 10.11 ft x 11.5 ft |

