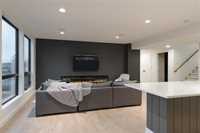
Custom build the house of your dreams in the beautiful location. River Oaks North offers the perfect blend of country living with urban convenience. Enjoy spectacular river views, large lot sizes and a wonderful community feel, all within a short drive to amenities in East St Paul and citywide access by the Perimeter. 45 KRAUS DRIVE offers a truly stunning location on the banks of the river. The entire house, including a WALK OUT basement, can be oriented towards the Red River. Allow Irwin Homes to elegantly design your custom home with massive open spaces and large windows throughout; imagine the glorious sunsets enjoyed from every level! Modern layout, upscale finishes and thoughtful design throughout. Outstanding features could include a triple attached garage, wood structural floor, steel beam construction and much more! River Oaks North is a truly unique opportunity to build with a premier builder - IRWIN HOMES - and enjoy your Manitoba life at its finest.
- Basement Development Fully Finished, Insulated
- Bathrooms (Full) 4
- Bathrooms (Partial) 1
- Bedrooms 4
- Building Type Two Storey
- Built In 2025
- Depth 168.00 ft
- Exterior Composite, Stone
- Fireplace Tile Facing
- Fireplace Fuel Gas
- Floor Space 2718 sqft
- Frontage 100.00 ft
- Neighbourhood Narol
- Property Type Residential, Single Family Detached
- Rental Equipment None
- School Division RETSD
- Tax Year 23
- Features
- Air Conditioning-Central
- Bar wet
- Deck
- Engineered Floor Joist
- Exterior walls, 2x6"
- High-Efficiency Furnace
- Heat recovery ventilator
- Main floor full bathroom
- Sump Pump
- Structural wood basement floor
- Vacuum roughed-in
- Goods Included
- Garage door opener
- Garage door opener remote(s)
- Site Influences
- Country Residence
- Cul-De-Sac
- No Back Lane
- No Through Road
- Paved Street
- Private Yard
- Riverfront
- River View
Rooms
| Level | Type | Dimensions |
|---|---|---|
| Main | Foyer | 8.25 ft x 10 ft |
| Great Room | 22 ft x 19.92 ft | |
| Dining Room | 21.75 ft x 10.33 ft | |
| Kitchen | 21.75 ft x 11.83 ft | |
| Two Piece Bath | - | |
| Mudroom | - | |
| Primary Bedroom | 17 ft x 15 ft | |
| Walk-in Closet | 11.33 ft x 7.08 ft | |
| Five Piece Ensuite Bath | - | |
| Pantry | 11.5 ft x 7.92 ft | |
| Upper | Loft | 21.25 ft x 20 ft |
| Three Piece Ensuite Bath | - | |
| Lower | Recreation Room | 22 ft x 19.92 ft |
| Bedroom | 14.17 ft x 12.75 ft | |
| Three Piece Ensuite Bath | - | |
| Walk-in Closet | - | |
| Bedroom | 14.33 ft x 10.83 ft | |
| Bedroom | 15.42 ft x 11.75 ft | |
| Four Piece Bath | - | |
| Laundry Room | 10.25 ft x 9 ft | |
| Gym | - | |
| Storage Room | - | |
| Utility Room | - |
































