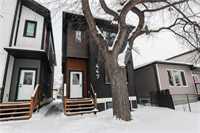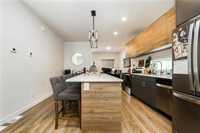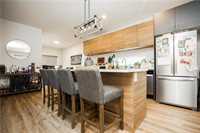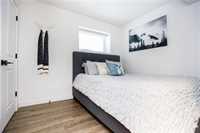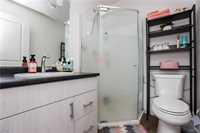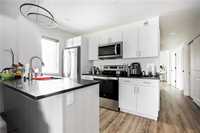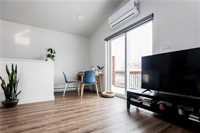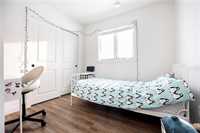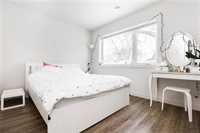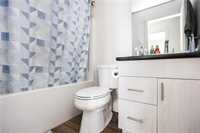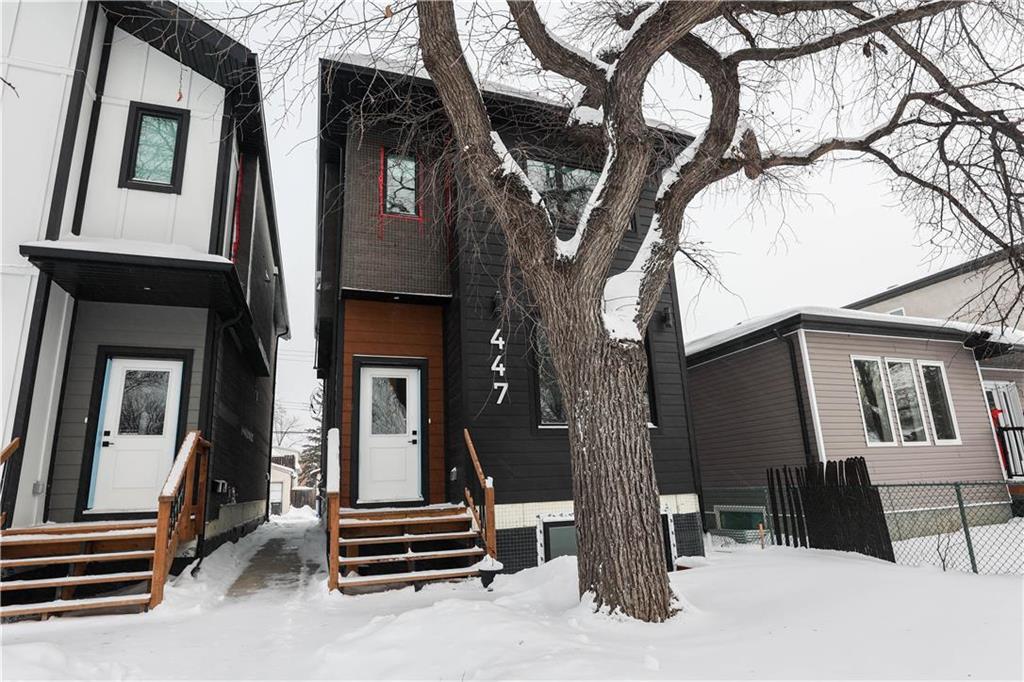
Welcome to 447 Marjorie Street, a meticulously crafted 2 story duplex style home in St. James. Each unit has its own entry and is separately metered. Each unit features a functional floor plan that flows seamlessly for entertaining and family life. The main floor offers a open concept layout with a massive living room, central custom kitchen with quartz countertops, dual tone cabinetry, large island, SS appliances, dining room and 2 piece bath. The basement features the primary bedroom with an ensuite, 2 additional bedrooms and a shared bathroom. The upper unit, the legal secondary suite you will find the primary bedroom featuring a massive closet and a full ensuite. 2 good size bedrooms and full 3 piece bath. Located near all amenities, schools and steps away from public transit. Call to view today!
- Basement Development Fully Finished
- Bathrooms 4
- Bathrooms (Full) 3
- Bathrooms (Partial) 1
- Bedrooms 5
- Building Type Two Storey
- Built In 2023
- Depth 93.00 ft
- Exterior Other-Remarks
- Floor Space 1532 sqft
- Frontage 25.00 ft
- Neighbourhood St James
- Property Type Residential, Duplex
- Rental Equipment None
- School Division Winnipeg (WPG 1)
- Tax Year 2023
- Features
- Air Conditioning-Central
- Air conditioning wall unit
- Balconies - Two
- Closet Organizers
- Heat recovery ventilator
- Goods Included
- Dryers - Two
- Dishwasher
- Microwaves - Two
- Stoves - Two
- Window Coverings
- Washers - Two
- Parking Type
- Rear Drive Access
- Site Influences
- Paved Lane
- Paved Street
- Playground Nearby
- Shopping Nearby
- Public Transportation
Rooms
| Level | Type | Dimensions |
|---|---|---|
| Main | Kitchen | 12.83 ft x 13.92 ft |
| Living Room | 17 ft x 12.42 ft | |
| Dining Room | 12.92 ft x 11.83 ft | |
| Two Piece Bath | - | |
| Basement | Three Piece Bath | - |
| Bedroom | 10.08 ft x 8.83 ft | |
| Bedroom | 8.75 ft x 9.92 ft | |
| Primary Bedroom | 9.83 ft x 12.25 ft | |
| Three Piece Ensuite Bath | - | |
| Upper | Three Piece Bath | - |
| Bedroom | 11.42 ft x 9.33 ft | |
| Bedroom | 9.33 ft x 8.83 ft | |
| Kitchen | 13.75 ft x 8.33 ft | |
| Living Room | 13.75 ft x 11.5 ft |


