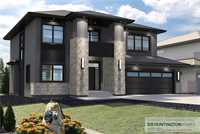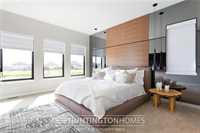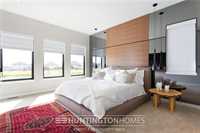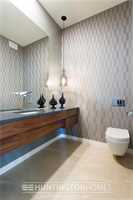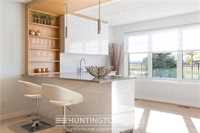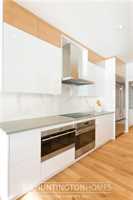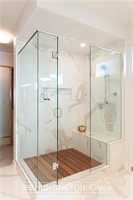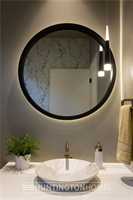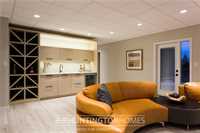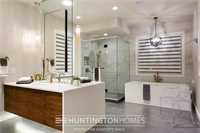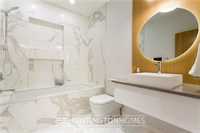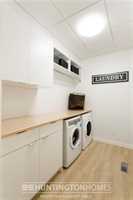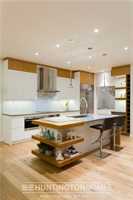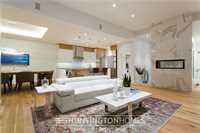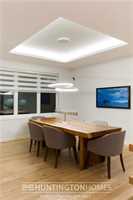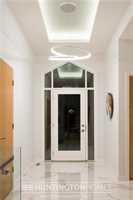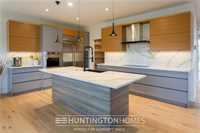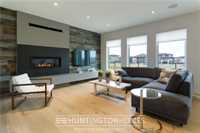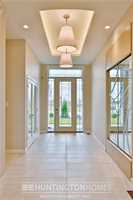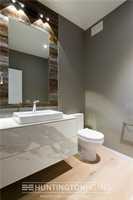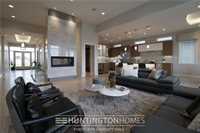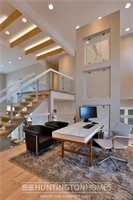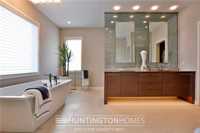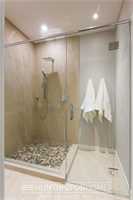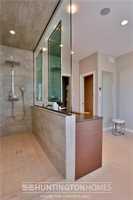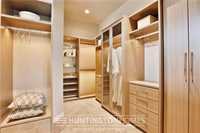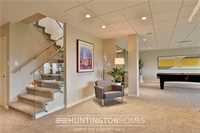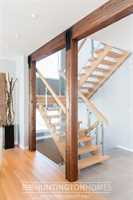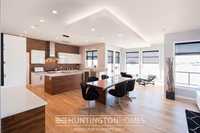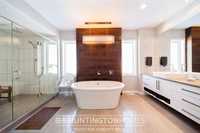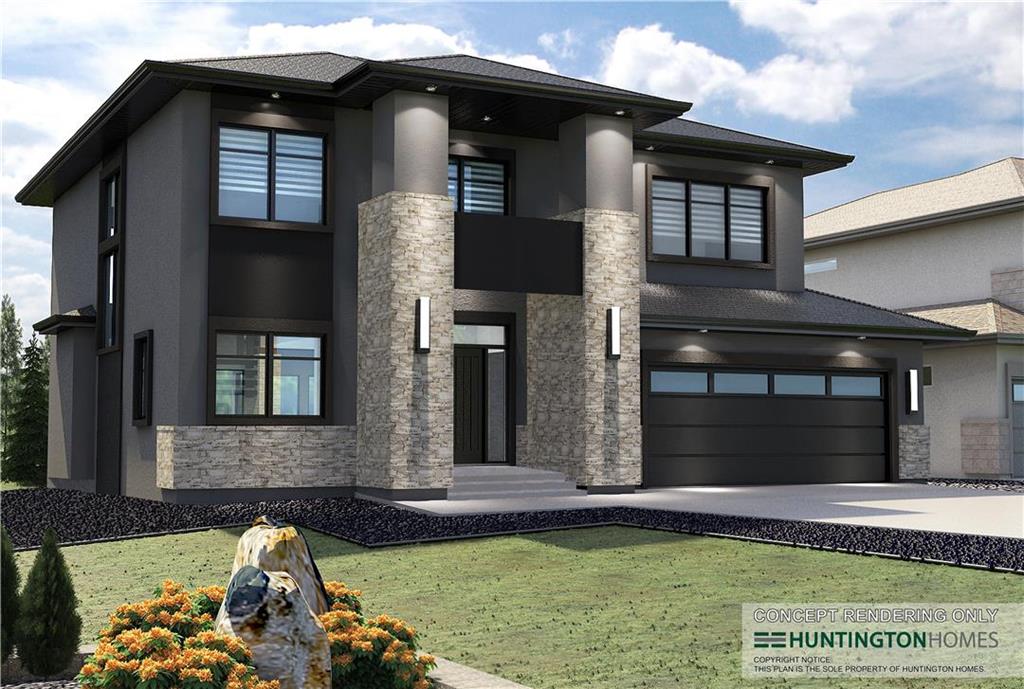
DISTINCTIVE FINISHES, IMPECCABLE DESIGN AND FAMILY FUNCTION! Huntington Homes is proud to present this amazing 2500 sq.ft two storey home with 4 bedroom and fully finished lower level with 730 sq.ft of developed space in Headingley's newest development Forest Grove Estates. The use of top level finishes, great flow and use of space make this home an ideal entertaining and family home. Features include 10' main floor ceilings, Hardwood floors, Quartz countertops, Custom Kitchen cabinets, lower level Wood structural floor system and much more! Call for more details on this home, or other custom build options with Huntington Homes. Innovation, Lifestyle, Experience...the standard in all Huntington Homes.
- Basement Development Fully Finished
- Bathrooms (Full) 2
- Bathrooms (Partial) 2
- Bedrooms 4
- Building Type Two Storey
- Built In 2024
- Exterior Brick, Stucco
- Fireplace Brick Facing
- Fireplace Fuel Gas
- Floor Space 2500 sqft
- Frontage 72.00 ft
- Neighbourhood Headingley South
- Property Type Residential, Single Family Detached
- Rental Equipment None
- School Division St James-Assiniboia School Division
- Tax Year 2023
- Site Influences
- Country Residence
Rooms
| Level | Type | Dimensions |
|---|---|---|
| Main | Den | 10.92 ft x 11.83 ft |
| Foyer | 9.08 ft x 6.5 ft | |
| Great Room | 15.58 ft x 17.67 ft | |
| Kitchen | 16.08 ft x 10.83 ft | |
| Dining Room | 15.58 ft x 10.5 ft | |
| Mudroom | 6.83 ft x 6.5 ft | |
| Two Piece Bath | - | |
| Upper | Bedroom | 12 ft x 12 ft |
| Bedroom | 12 ft x 10 ft | |
| Primary Bedroom | 15.75 ft x 14 ft | |
| Four Piece Bath | - | |
| Five Piece Ensuite Bath | - | |
| Lower | Bedroom | 11 ft x 14 ft |
| Recreation Room | 14.92 ft x 17.5 ft | |
| Two Piece Bath | - |


