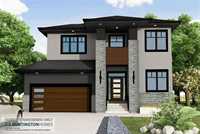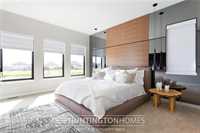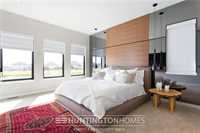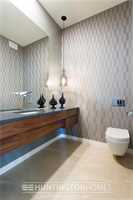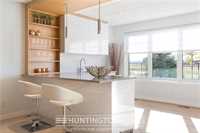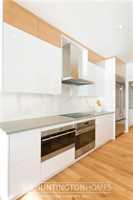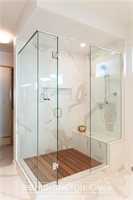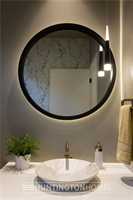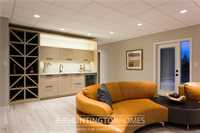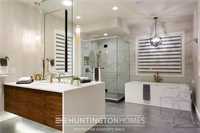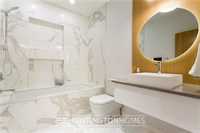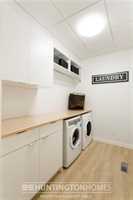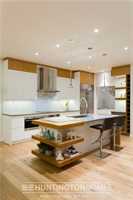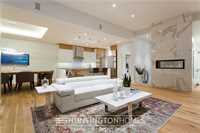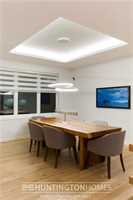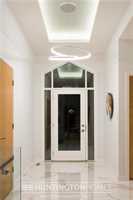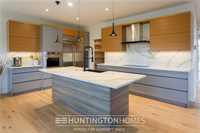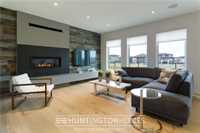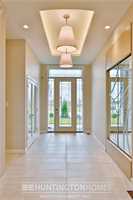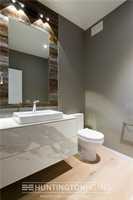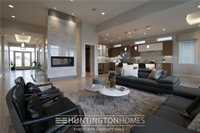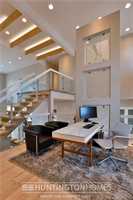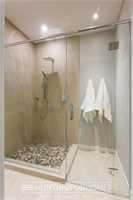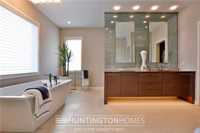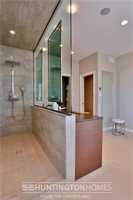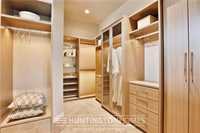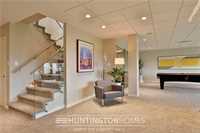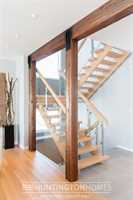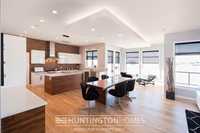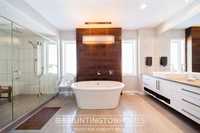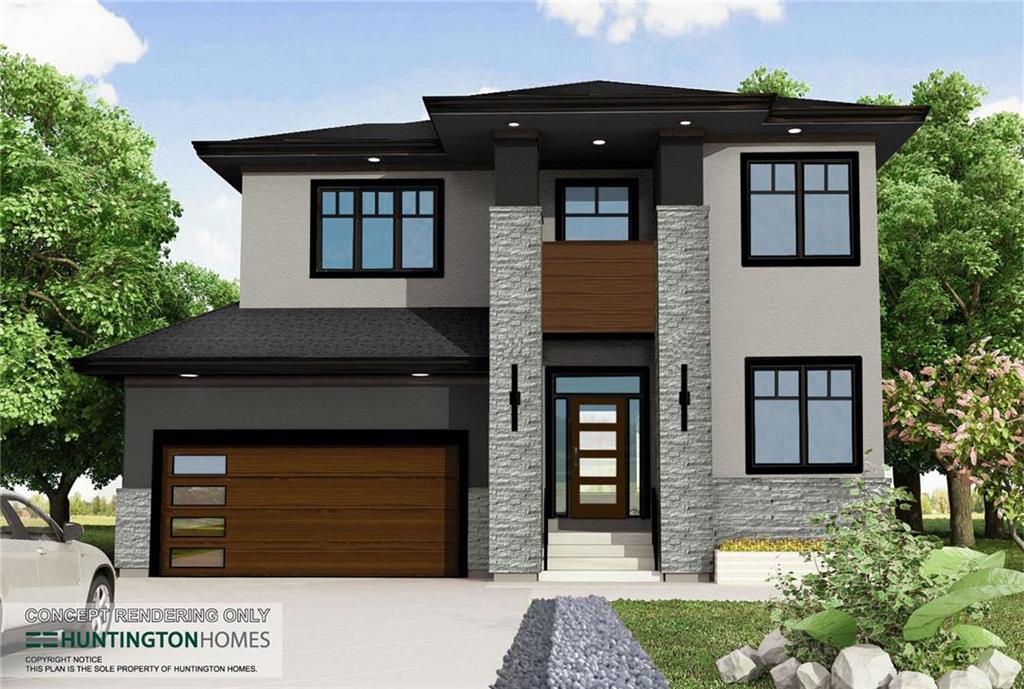
Built by Huntington Homes, this 2,520 sq.ft, two storey home is built with every attention to detail. Starting with quality materials and great design, for a spectacular home from foundation to finish. The main floor boasts a open concept great room design with a large island kitchen facing the dining room, an office, and a powder room off the foyer. The upper floor has a large master suite with a walk-in closet and ensuite, two additional bedrooms, and a laundry room. The Lower level comes with 900 sq.ft of finished living space. All of this located on a lakefront walkout lot in one of the last remaining lots in Bridgwater Lakes. Where style and function come together to create the perfect family home. Call today for more details.
- Basement Development Partially Finished
- Bathrooms (Full) 3
- Bathrooms (Partial) 1
- Bedrooms 4
- Building Type Two Storey
- Built In 2024
- Depth 118.00 ft
- Exterior Stone, Stucco
- Fireplace Direct vent
- Fireplace Fuel Gas
- Floor Space 2520 sqft
- Frontage 50.00 ft
- Neighbourhood Bridgwater Lakes
- Property Type Residential, Single Family Detached
- Rental Equipment None
- School Division W7
- Tax Year 2023
- Features
- Air Conditioning-Central
- Engineered Floor Joist
- Exterior walls, 2x6"
- High-Efficiency Furnace
- Heat recovery ventilator
- Site Influences
- Corner
- Lakefront
- Lake View
- Lake Access Property
- Playground Nearby
- Shopping Nearby
Rooms
| Level | Type | Dimensions |
|---|---|---|
| Main | Dining Room | 8.33 ft x 16.67 ft |
| Kitchen | 13.67 ft x 16.67 ft | |
| Great Room | 17.08 ft x 17 ft | |
| Den | 10.5 ft x 10.5 ft | |
| Two Piece Bath | - | |
| Pantry | 7.58 ft x 6.08 ft | |
| Upper | Primary Bedroom | 14.5 ft x 15.25 ft |
| Bedroom | 10.5 ft x 10.17 ft | |
| Bedroom | 10.5 ft x 10.25 ft | |
| Laundry Room | 10.25 ft x 6.08 ft | |
| Four Piece Bath | - | |
| Five Piece Ensuite Bath | - | |
| Walk-in Closet | 11 ft x 5.67 ft | |
| Lower | Bedroom | 10.67 ft x 13.58 ft |
| Recreation Room | 14.58 ft x 10.67 ft | |
| Four Piece Bath | - | |
| Utility Room | - |


