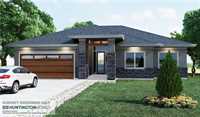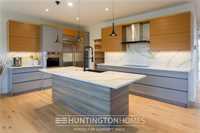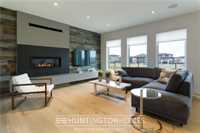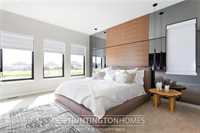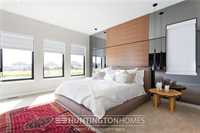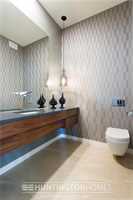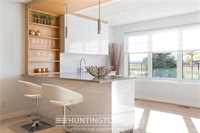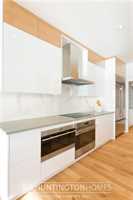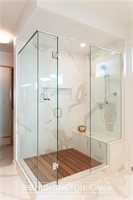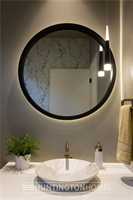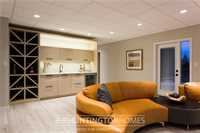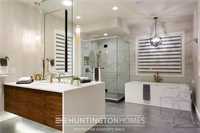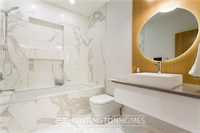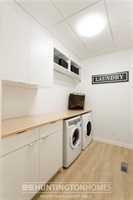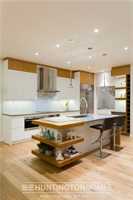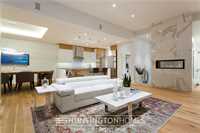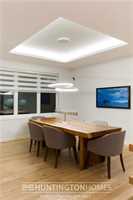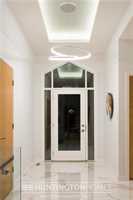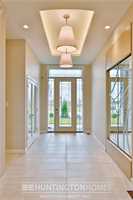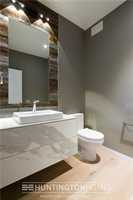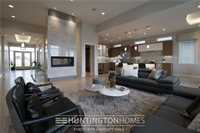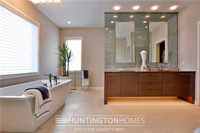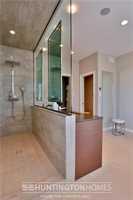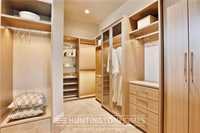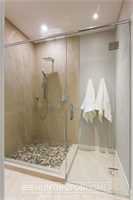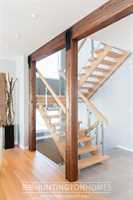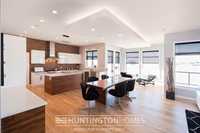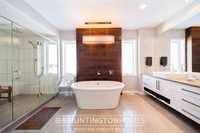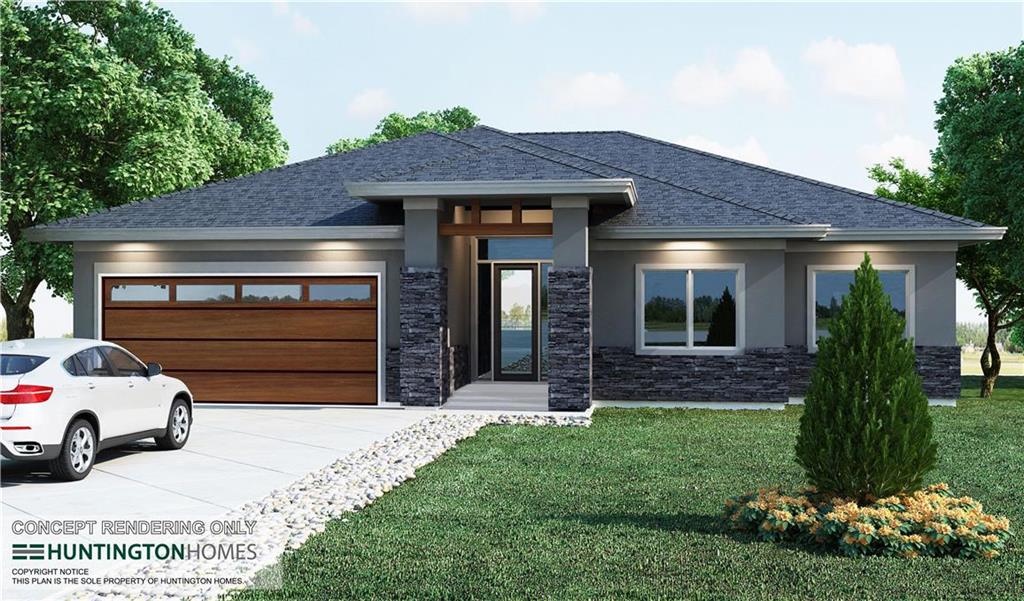
Huntington Homes presents this stunning 5 bedroom 2200 sq.ft bungalow custom built home in Tuxedo with 9’ and 11’ ceilings and open concept living spaces. The Award-winning plan features large windows that take advantage of the southern rear exposure and draw light into the home. A gas fireplace adds a cozy touch viewed from all directions. The kitchen is a chef’s dream, with a huge island with quartz countertops and separate prep area. The Master wing with ensuite is an oasis of its own with many spa-like qualities. The Huntington Homes quality is evident throughout, with wood structural floors, steel beam construction, and high efficient zoned heating & cooling system. And of course, Grohe and Kohler plumbing fixtures, and Mirage hardwood floors… because it’s all in the details. Call now to find out how your family can enjoy this dream house!
- Basement Development Fully Finished
- Bathrooms (Full) 4
- Bedrooms 5
- Building Type Bungalow
- Built In 2024
- Depth 130.00 ft
- Exterior Brick, Stucco
- Fireplace Brick Facing
- Fireplace Fuel Gas
- Floor Space 2200 sqft
- Frontage 81.00 ft
- Gross Taxes $6,122.73
- Neighbourhood Tuxedo
- Property Type Residential, Single Family Detached
- Rental Equipment None
- School Division Pembina Trails
- Tax Year 2023
- Site Influences
- Fenced
- Flat Site
- Golf Nearby
- Playground Nearby
- Shopping Nearby
Rooms
| Level | Type | Dimensions |
|---|---|---|
| Main | Dining Room | 11.75 ft x 15.33 ft |
| Kitchen | 12.25 ft x 19.33 ft | |
| Great Room | 18 ft x 18.5 ft | |
| Primary Bedroom | 14.5 ft x 15.33 ft | |
| Bedroom | 11.5 ft x 11.5 ft | |
| Bedroom | 11.5 ft x 11.5 ft | |
| Five Piece Ensuite Bath | - | |
| Four Piece Bath | - | |
| Lower | Bedroom | 12 ft x 13 ft |
| Bedroom | 12 ft x 13 ft | |
| Recreation Room | 25 ft x 15 ft | |
| Four Piece Bath | - | |
| Four Piece Ensuite Bath | - |


